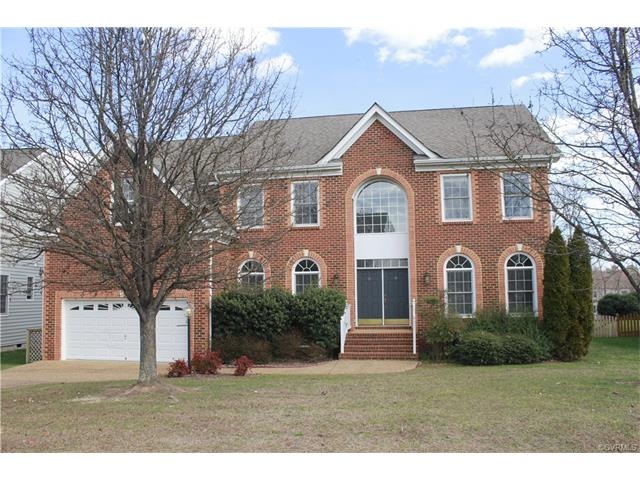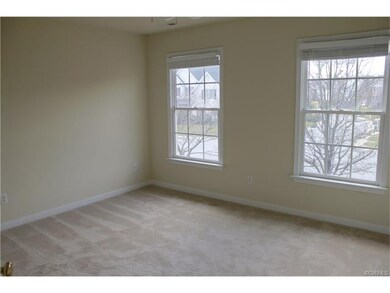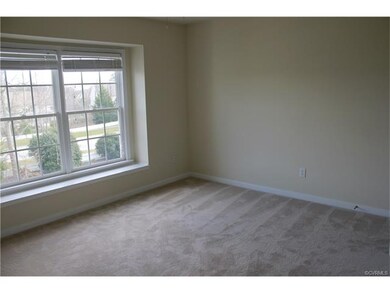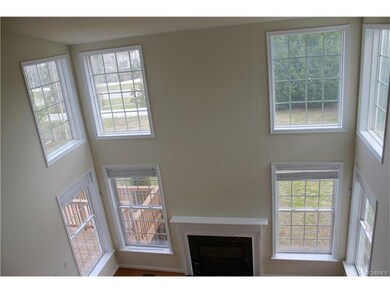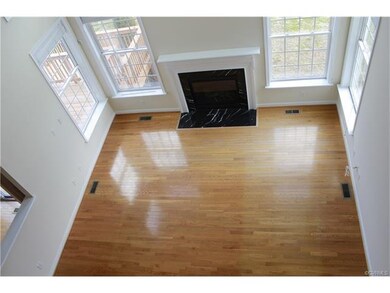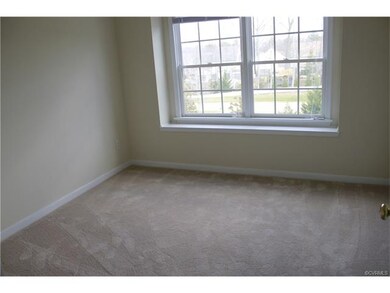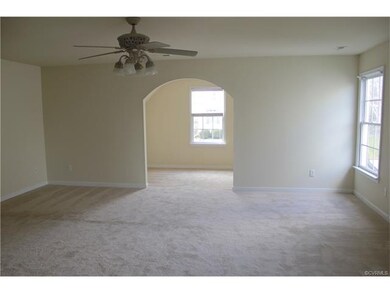
837 Coalbrook Dr Midlothian, VA 23114
Highlights
- Deck
- Transitional Architecture
- Main Floor Bedroom
- J B Watkins Elementary School Rated A-
- Wood Flooring
- Hydromassage or Jetted Bathtub
About This Home
As of April 2020This home features a brick front with two car garage with lots of storage, New carpet , natural light wood floors throughout the first floor with a 2-story foyer . Bright 2 story Family room with gas fireplace n large windows. The large eat-in kitchen has recessed lighting Island, Back splash, granite counters with plenty of cabinet space, stainless steel double oven, mounted microwave and dishwasher and hardwood floors. Upstairs you will love your huge master bedroom with sitting room and bath with many upgrades ; jetted tub, tiled shower and double vanity, large walk-in closet and sitting area. There is an additional 4 bedrooms. Third floor features large finished attic that can be used as an office, study, playroom or media room. Huge two tier deck. Great neighborhood. Just minutes from shopping and recreation. MUST SEE !
Last Agent to Sell the Property
Choice 1 Real Estate License #0225059777 Listed on: 02/08/2017
Home Details
Home Type
- Single Family
Est. Annual Taxes
- $3,793
Year Built
- Built in 2003
Lot Details
- 0.3 Acre Lot
- Partially Fenced Property
- Zoning described as R9
HOA Fees
- $32 Monthly HOA Fees
Parking
- 2 Car Attached Garage
Home Design
- Transitional Architecture
- Brick Exterior Construction
- Frame Construction
- Composition Roof
- Vinyl Siding
Interior Spaces
- 3,762 Sq Ft Home
- 2-Story Property
- High Ceiling
- Ceiling Fan
- Recessed Lighting
- Self Contained Fireplace Unit Or Insert
- Gas Fireplace
- Dining Area
- Dryer
Kitchen
- Eat-In Kitchen
- Double Oven
- Dishwasher
- Kitchen Island
- Granite Countertops
- Disposal
Flooring
- Wood
- Partially Carpeted
- Tile
Bedrooms and Bathrooms
- 5 Bedrooms
- Main Floor Bedroom
- Walk-In Closet
- 3 Full Bathrooms
- Double Vanity
- Hydromassage or Jetted Bathtub
Outdoor Features
- Deck
- Front Porch
Schools
- Watkins Elementary School
- Midlothian Middle School
- Midlothian High School
Utilities
- Zoned Heating and Cooling
- Heating System Uses Natural Gas
- Gas Water Heater
Community Details
- The Grove Subdivision
Listing and Financial Details
- Tax Lot 37
- Assessor Parcel Number 730-70-31-71-400-000
Ownership History
Purchase Details
Home Financials for this Owner
Home Financials are based on the most recent Mortgage that was taken out on this home.Purchase Details
Home Financials for this Owner
Home Financials are based on the most recent Mortgage that was taken out on this home.Purchase Details
Home Financials for this Owner
Home Financials are based on the most recent Mortgage that was taken out on this home.Similar Homes in Midlothian, VA
Home Values in the Area
Average Home Value in this Area
Purchase History
| Date | Type | Sale Price | Title Company |
|---|---|---|---|
| Warranty Deed | $452,000 | Attorney | |
| Warranty Deed | $410,000 | Penfed Title Llc | |
| Deed | $39,000 | -- |
Mortgage History
| Date | Status | Loan Amount | Loan Type |
|---|---|---|---|
| Open | $237,000 | New Conventional | |
| Previous Owner | $348,000 | New Conventional | |
| Previous Owner | $220,000 | New Conventional |
Property History
| Date | Event | Price | Change | Sq Ft Price |
|---|---|---|---|---|
| 04/28/2020 04/28/20 | Sold | $452,000 | 0.0% | $120 / Sq Ft |
| 03/17/2020 03/17/20 | Pending | -- | -- | -- |
| 03/16/2020 03/16/20 | For Sale | $452,000 | +10.2% | $120 / Sq Ft |
| 03/30/2017 03/30/17 | Sold | $410,000 | 0.0% | $109 / Sq Ft |
| 02/10/2017 02/10/17 | Pending | -- | -- | -- |
| 02/08/2017 02/08/17 | For Sale | $409,950 | -- | $109 / Sq Ft |
Tax History Compared to Growth
Tax History
| Year | Tax Paid | Tax Assessment Tax Assessment Total Assessment is a certain percentage of the fair market value that is determined by local assessors to be the total taxable value of land and additions on the property. | Land | Improvement |
|---|---|---|---|---|
| 2025 | $5,518 | $617,200 | $95,000 | $522,200 |
| 2024 | $5,518 | $563,600 | $90,000 | $473,600 |
| 2023 | $4,829 | $530,700 | $86,000 | $444,700 |
| 2022 | $4,459 | $484,700 | $82,000 | $402,700 |
| 2021 | $4,227 | $442,300 | $80,000 | $362,300 |
| 2020 | $4,078 | $429,300 | $80,000 | $349,300 |
| 2019 | $3,888 | $409,300 | $80,000 | $329,300 |
| 2018 | $3,821 | $394,900 | $76,000 | $318,900 |
| 2017 | $3,841 | $394,900 | $76,000 | $318,900 |
| 2016 | $3,793 | $395,100 | $76,000 | $319,100 |
| 2015 | $3,818 | $395,100 | $76,000 | $319,100 |
| 2014 | $3,792 | $392,400 | $76,000 | $316,400 |
Agents Affiliated with this Home
-

Seller's Agent in 2020
Jennifer Runnion
Open Gate Realty Group
(804) 439-3025
5 in this area
87 Total Sales
-
M
Buyer's Agent in 2020
Mike Maynes
Atlantic Beacon Realty Inc
(804) 640-8235
1 in this area
51 Total Sales
-

Seller's Agent in 2017
Hemant Naphade
Choice 1 Real Estate
(804) 248-2003
3 in this area
146 Total Sales
-

Buyer's Agent in 2017
Amy Rosencrance
BHHS PenFed (actual)
(804) 928-1737
9 in this area
64 Total Sales
Map
Source: Central Virginia Regional MLS
MLS Number: 1703200
APN: 730-70-31-71-400-000
- 13425 Ridgemoor Ln
- 13001 Scotter Hills Dr
- 519 Glenpark Ln
- 13119 Glenmeadow Ct
- 13118 Queensgate Rd
- 502 Coalfield Rd
- 440 Coalfield Rd
- 600 Fern Meadow Loop Unit 308 & G01
- 430 Coalfield Rd
- 450 Coalfield Rd
- 604 Bristol Village Dr Unit 303
- 604 Bristol Village Dr Unit B03
- 13800 Randolph Pond Ln
- 566 Abbey Village Cir
- 624 Bristol Village Dr Unit 302
- 13243 Garland Ln
- 13239 Garland Ln
- 13213 Garland Ln
- 13205 Garland Ln
- 500 Coalfield Rd
