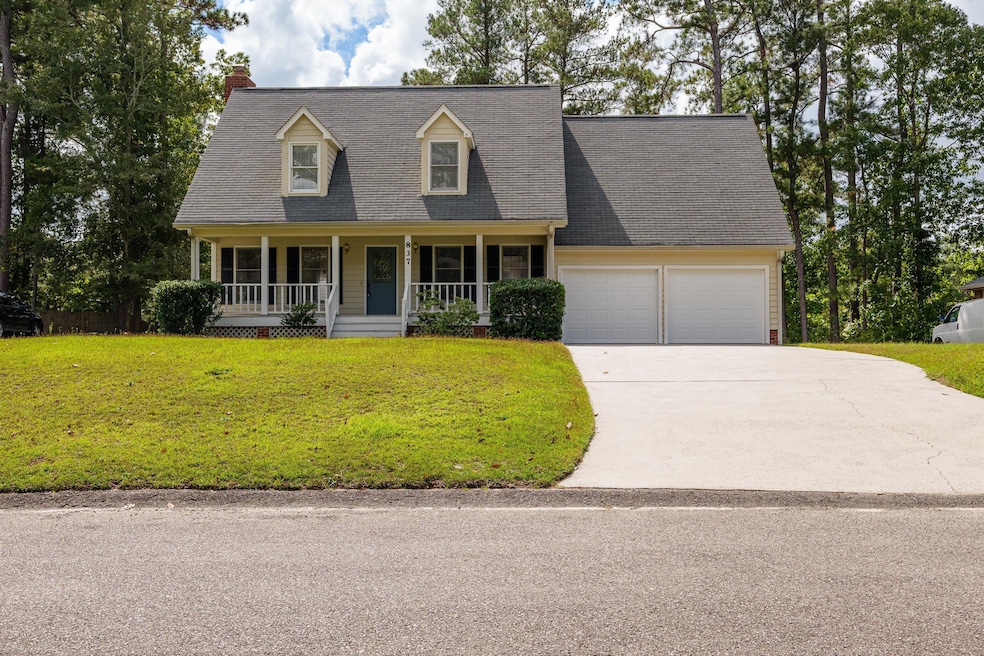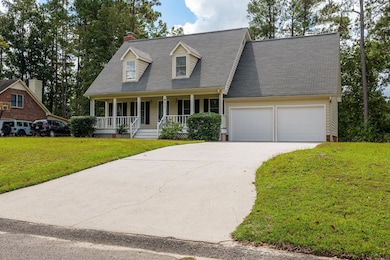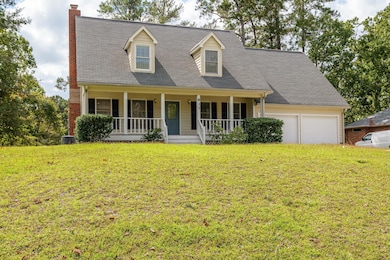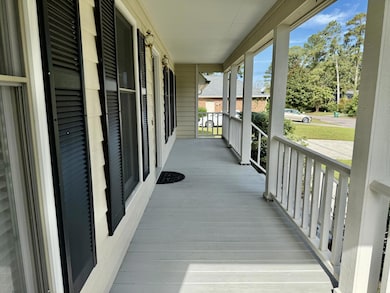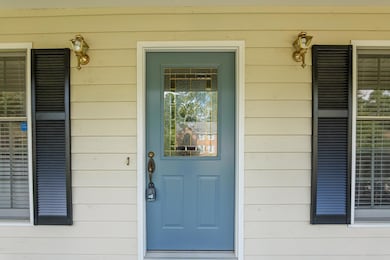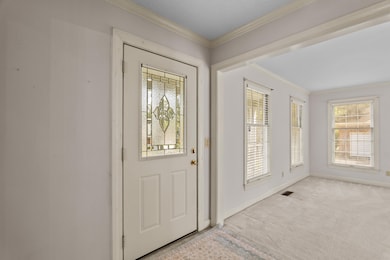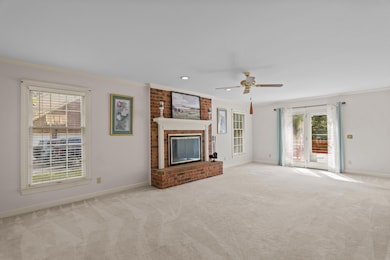Estimated payment $1,622/month
Highlights
- 0.6 Acre Lot
- Deck
- No HOA
- Cape Cod Architecture
- Wood Flooring
- Formal Dining Room
About This Home
Beautiful 4-bedroom, 2-bath home with 2,175 sq. ft. of living space. This lovely home features a spacious family room with a cozy wood-burning fireplace, a large front porch, and a big back deck perfect for outdoor entertaining. The kitchen offers plenty of cabinet space and natural light, and there's a formal dining room with hardwood floors for family meals and gatherings.
All four bedrooms are located upstairs, providing comfort and privacy. The home sits on a 0.6-acre lot with a two-car garage. One A/C unit was replaced just 2 months ago. Conveniently located near schools, shopping, the university, and hospitals, this home offers both comfort and convenience in a peaceful neighborhood.
Home Details
Home Type
- Single Family
Est. Annual Taxes
- $525
Year Built
- Built in 1988
Lot Details
- 0.6 Acre Lot
- Landscaped
- Front Yard Sprinklers
Parking
- 2 Car Garage
- Garage Door Opener
- Driveway
Home Design
- Cape Cod Architecture
- Brick Exterior Construction
- Block Foundation
- Composition Roof
- Wood Siding
Interior Spaces
- 2,175 Sq Ft Home
- 2-Story Property
- Ceiling Fan
- Wood Burning Fireplace
- Family Room with Fireplace
- Formal Dining Room
- Crawl Space
- Fire and Smoke Detector
- Washer Hookup
Kitchen
- Eat-In Kitchen
- Range
- Microwave
- Dishwasher
- Disposal
Flooring
- Wood
- Carpet
- Ceramic Tile
- Vinyl
Bedrooms and Bathrooms
- 4 Bedrooms
- Walk-In Closet
Attic
- Attic Fan
- Storage In Attic
Outdoor Features
- Deck
- Porch
Schools
- Millbrook Elementary School
- Aiken Intermediate 6Th-Kennedy Middle 7Th&8Th
- South Aiken High School
Utilities
- Central Air
- Heat Pump System
Community Details
- No Home Owners Association
- Hickory Ridge Subdivision
Listing and Financial Details
- Assessor Parcel Number 106-11-21-004
Map
Home Values in the Area
Average Home Value in this Area
Tax History
| Year | Tax Paid | Tax Assessment Tax Assessment Total Assessment is a certain percentage of the fair market value that is determined by local assessors to be the total taxable value of land and additions on the property. | Land | Improvement |
|---|---|---|---|---|
| 2023 | $525 | $7,230 | $1,200 | $150,660 |
| 2022 | $510 | $7,230 | $0 | $0 |
| 2021 | $511 | $7,230 | $0 | $0 |
| 2020 | $317 | $7,110 | $0 | $0 |
| 2019 | $507 | $7,110 | $0 | $0 |
| 2018 | $317 | $7,110 | $1,060 | $6,050 |
| 2017 | $482 | $0 | $0 | $0 |
| 2016 | $483 | $0 | $0 | $0 |
| 2015 | $441 | $0 | $0 | $0 |
| 2014 | $640 | $0 | $0 | $0 |
| 2013 | -- | $0 | $0 | $0 |
Property History
| Date | Event | Price | List to Sale | Price per Sq Ft |
|---|---|---|---|---|
| 10/10/2025 10/10/25 | For Sale | $299,900 | -- | $138 / Sq Ft |
Source: Aiken Association of REALTORS®
MLS Number: 219948
APN: 106-11-21-004
- 864 Hickory Ridge Rd
- 6 Bungalow Village Way
- 175 Aberdeen Dr
- 12 Woodhill Place
- 2 Woodhill Place
- 9 The Corners
- 3 Bluff Pointe Way
- 1124 Conger Dr
- 931 Magnolia Dr
- LOT 14 Northwood Dr
- 707 Oriole St
- 11 Parkway S Unit E2
- 9 Whitemarsh Dr
- 84 Troon Way
- 1259 Woodbine Rd
- 613 Cardinal Dr
- 1 Whitemarsh Dr
- 122 Englewood Rd
- 1391 Woodbine Rd
- 100 Cody Ln
- 202 Silver Bluff Rd
- 101 Fairway Ridge
- 650 Silver Bluff Rd
- 2000 Trotters Run Ct
- 749 Silver Bluff Rd
- 101 Greengate Cir
- 1914 Pine Log Rd
- 1900 Roses Run
- 2218 Trail Point
- 126 Hemlock Dr
- 109 Singletree Ln
- 136 Portofino Ln SW
- 3000 London Ct
- 304 Shadowood Dr
- 323 St SW Unit C7
- 160 Kirkwood Dr
- 324 Laurens St SW Unit A
- 176 Village Green Blvd
- 1793 Highland Park Dr SW
