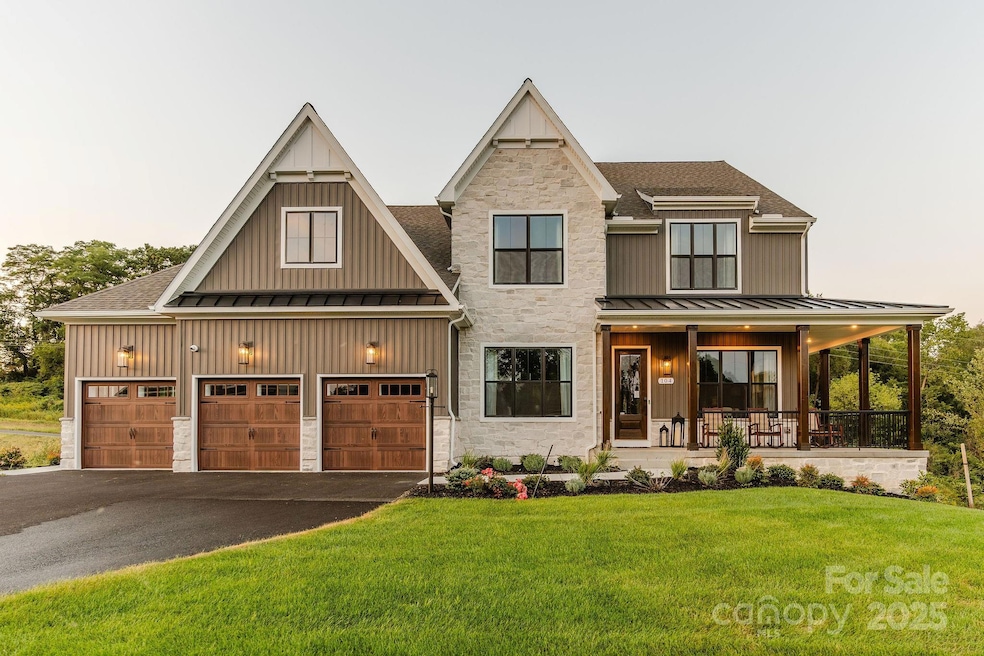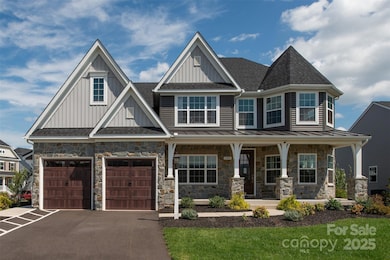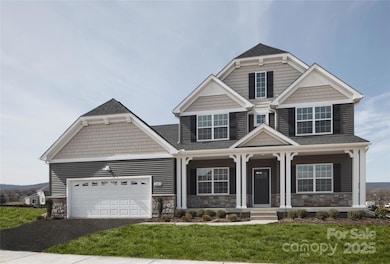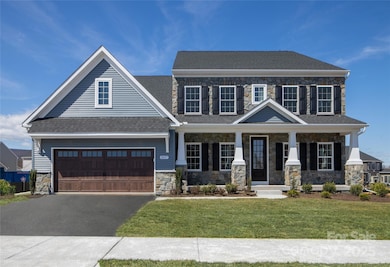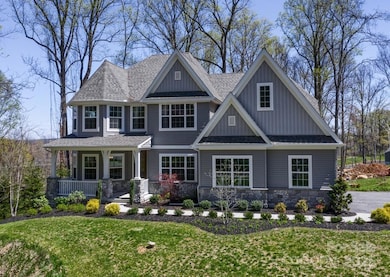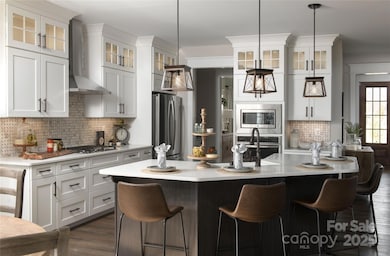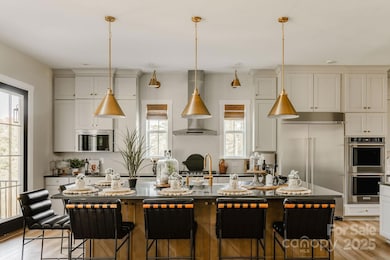837 Lakeforest Dr Unit Nottingham Belmont, NC 28012
Estimated payment $6,130/month
Highlights
- Access To Lake
- New Construction
- Clubhouse
- New Hope Elementary School Rated 10
- Open Floorplan
- Pond
About This Home
Welcome to McLean South Shore, where your dream of owning a lakeside single-family home in beautiful Belmont, NC becomes a reality. Nestled along the picturesque shores of Lake Wylie, our community offers the best of both worlds. The Nottingham features a 2-story Family Room open to the eat-in Kitchen with walk-in pantry and Breakfast Area. The spacious Owner’s Suite is located on the first floor, with 2 walk-in closets and full Bathroom. A Study, formal Dining Room, Powder Room, Laundry Room, and 2-car garage complete the first level. The hallway upstairs overlooks the Family Room below. An optional Bonus Room is located over the Owner’s Suite. 3 additional Bedrooms with walk-in closets and a full Bath are on the second floor. The Nottingham can be customized to include up to 6 Bedrooms and 4.5 Bathrooms.
Listing Agent
BSI Builder Services Brokerage Email: pstanger@keystonecustomhome.com License #293106 Listed on: 08/29/2024
Home Details
Home Type
- Single Family
Year Built
- Built in 2024 | New Construction
Lot Details
- Sloped Lot
- Irrigation
- Wooded Lot
- Property is zoned R110
HOA Fees
- $117 Monthly HOA Fees
Parking
- 2 Car Attached Garage
- Driveway
Home Design
- Permanent Foundation
- Advanced Framing
- Architectural Shingle Roof
- Wood Roof
- Composition Roof
Interior Spaces
- 2-Story Property
- Open Floorplan
- Wired For Data
- Crawl Space
- Pull Down Stairs to Attic
- Carbon Monoxide Detectors
Kitchen
- Breakfast Area or Nook
- Breakfast Bar
- Walk-In Pantry
- Electric Range
- Dishwasher
- Kitchen Island
- Disposal
Flooring
- Engineered Wood
- Carpet
- Vinyl
Bedrooms and Bathrooms
- Walk-In Closet
Laundry
- Laundry Room
- Laundry on upper level
- Washer Hookup
Eco-Friendly Details
- No or Low VOC Paint or Finish
Outdoor Features
- Access To Lake
- Pond
Schools
- New Hope Elementary School
- Cramerton Middle School
- South Point High School
Utilities
- Central Air
- Vented Exhaust Fan
- Heating System Uses Natural Gas
- Underground Utilities
- Cable TV Available
Listing and Financial Details
- Assessor Parcel Number 3581763510
Community Details
Overview
- Property Matters Realty Association, Phone Number (704) 961-0833
- Built by Keystone Custom Homes
- Mclean South Shore Subdivision, Nottingham Floorplan
- Mandatory home owners association
Amenities
- Clubhouse
Recreation
- Trails
Map
Home Values in the Area
Average Home Value in this Area
Property History
| Date | Event | Price | List to Sale | Price per Sq Ft |
|---|---|---|---|---|
| 11/20/2025 11/20/25 | Price Changed | $957,377 | +0.1% | $266 / Sq Ft |
| 11/06/2025 11/06/25 | Price Changed | $956,862 | +0.1% | $266 / Sq Ft |
| 10/21/2025 10/21/25 | Price Changed | $956,347 | +0.1% | $266 / Sq Ft |
| 09/16/2025 09/16/25 | Price Changed | $955,317 | +0.1% | $265 / Sq Ft |
| 09/03/2025 09/03/25 | Price Changed | $954,802 | +0.1% | $265 / Sq Ft |
| 08/19/2025 08/19/25 | Price Changed | $954,287 | +0.1% | $265 / Sq Ft |
| 08/05/2025 08/05/25 | Price Changed | $953,772 | +0.1% | $265 / Sq Ft |
| 07/15/2025 07/15/25 | Price Changed | $953,257 | +0.1% | $265 / Sq Ft |
| 07/02/2025 07/02/25 | Price Changed | $952,742 | +3.0% | $265 / Sq Ft |
| 06/17/2025 06/17/25 | Price Changed | $925,310 | +0.1% | $257 / Sq Ft |
| 06/05/2025 06/05/25 | Price Changed | $924,811 | +4.0% | $257 / Sq Ft |
| 05/20/2025 05/20/25 | Price Changed | $889,311 | +0.1% | $247 / Sq Ft |
| 05/02/2025 05/02/25 | Price Changed | $888,812 | +0.1% | $247 / Sq Ft |
| 04/15/2025 04/15/25 | Price Changed | $888,312 | +0.1% | $247 / Sq Ft |
| 04/04/2025 04/04/25 | Price Changed | $887,813 | +0.3% | $247 / Sq Ft |
| 04/01/2025 04/01/25 | Price Changed | $885,586 | +0.1% | $246 / Sq Ft |
| 03/24/2025 03/24/25 | Price Changed | $885,086 | +0.1% | $246 / Sq Ft |
| 03/10/2025 03/10/25 | Price Changed | $884,587 | +0.1% | $246 / Sq Ft |
| 02/25/2025 02/25/25 | Price Changed | $884,087 | +0.1% | $246 / Sq Ft |
| 01/23/2025 01/23/25 | Price Changed | $883,088 | +0.1% | $245 / Sq Ft |
| 01/09/2025 01/09/25 | Price Changed | $882,588 | +2.8% | $245 / Sq Ft |
| 01/02/2025 01/02/25 | Price Changed | $858,419 | +0.1% | $239 / Sq Ft |
| 12/24/2024 12/24/24 | Price Changed | $857,920 | +0.1% | $238 / Sq Ft |
| 12/03/2024 12/03/24 | Price Changed | $857,420 | +0.1% | $238 / Sq Ft |
| 11/08/2024 11/08/24 | Price Changed | $856,421 | +0.2% | $238 / Sq Ft |
| 09/23/2024 09/23/24 | Price Changed | $854,922 | +0.1% | $238 / Sq Ft |
| 09/05/2024 09/05/24 | Price Changed | $854,423 | +0.1% | $237 / Sq Ft |
| 08/29/2024 08/29/24 | For Sale | $853,923 | -- | $237 / Sq Ft |
Source: Canopy MLS (Canopy Realtor® Association)
MLS Number: 4178436
- 833 Lakeforest Dr Unit Covington
- 841 Lakeforest Dr Unit Hawthorne
- 831 Lakeforest Dr Unit Savannah
- 843 Lakeforest Dr Unit Devonshire
- 1210 Great Egret Dr Unit 21
- 1222 Great Egret Dr Unit 27
- 1009 Kingbird Ln Unit 11
- 1006 Kingbird Ln
- Hawthorne Plan at McLean South Shore
- Savannah Plan at McLean South Shore
- Covington Plan at McLean South Shore
- Nottingham Plan at McLean South Shore
- Kipling Plan at Lakestone Cove Inland
- Kipling Plan at Lakestone Cove Waterfront
- Augusta Plan at McLean South Shore
- Devonshire Plan at McLean South Shore
- Napa Plan at South Shore - McLean
- Monterey Plan at South Shore - McLean - Waterfront
- Napa Plan at South Shore - McLean - Waterfront
- Marin Plan at South Shore - McLean
- 7011 Kingfisher Way
- 876 Armstrong Rd
- 11108 Lochmere Rd
- 213 Morgan's Branch Rd
- 596 Altamonte Dr
- 185 Lake Mist Dr
- 121 Morgans Branch Rd
- 1011 Lake Shore Dr
- 241 Dexter Rd
- 11 Cranston Way
- 118 Lodges Ln
- 11940 Springpoint Ln Unit ID1293792P
- 4130 Charlotte Hwy Unit L
- 14220 Laughing Gull Dr
- 4134 Charlotte Hwy
- 10818 Cove Point Dr
- 113 Sycamore Ln
- 1668 Beleek Ridge Ln
- 2039 Shady Pond Dr
- 12716 Frank Wiley Ln
