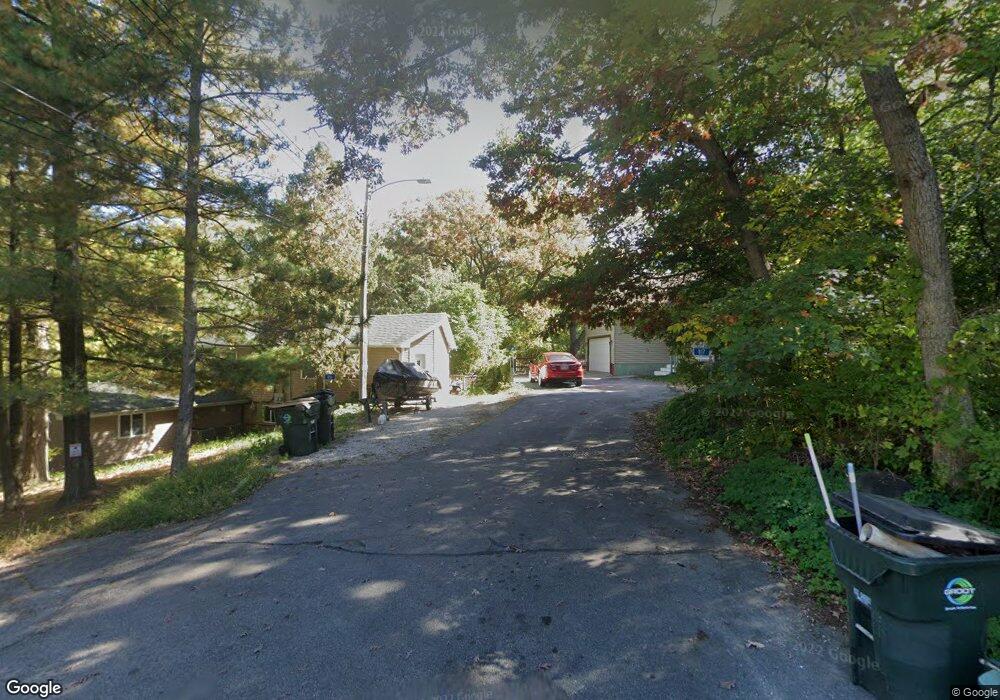837 Maple St Twin Lakes, WI 53181
Estimated Value: $94,000 - $183,000
4
Beds
3
Baths
5,262
Sq Ft
$26/Sq Ft
Est. Value
About This Home
This home is located at 837 Maple St, Twin Lakes, WI 53181 and is currently estimated at $138,500, approximately $26 per square foot. 837 Maple St is a home located in Kenosha County with nearby schools including Lakewood Elementary School and Wilmot High School.
Ownership History
Date
Name
Owned For
Owner Type
Purchase Details
Closed on
May 27, 2020
Sold by
Allhands Linda M and Eubanks William W
Bought by
Graham Jeremy R
Current Estimated Value
Home Financials for this Owner
Home Financials are based on the most recent Mortgage that was taken out on this home.
Original Mortgage
$227,700
Outstanding Balance
$202,215
Interest Rate
3.3%
Mortgage Type
New Conventional
Estimated Equity
-$63,715
Purchase Details
Closed on
Jun 6, 2006
Sold by
Jet Elk Enterprises Llc
Bought by
Eubanks William W
Purchase Details
Closed on
Apr 1, 2005
Sold by
Tet-Elk Enterprises Llc
Bought by
Eubanks William W
Create a Home Valuation Report for This Property
The Home Valuation Report is an in-depth analysis detailing your home's value as well as a comparison with similar homes in the area
Home Values in the Area
Average Home Value in this Area
Purchase History
| Date | Buyer | Sale Price | Title Company |
|---|---|---|---|
| Graham Jeremy R | $253,000 | None Available | |
| Eubanks William W | -- | None Available | |
| Eubanks William W | $67,500 | None Available |
Source: Public Records
Mortgage History
| Date | Status | Borrower | Loan Amount |
|---|---|---|---|
| Open | Graham Jeremy R | $227,700 |
Source: Public Records
Tax History Compared to Growth
Tax History
| Year | Tax Paid | Tax Assessment Tax Assessment Total Assessment is a certain percentage of the fair market value that is determined by local assessors to be the total taxable value of land and additions on the property. | Land | Improvement |
|---|---|---|---|---|
| 2024 | $1,230 | $91,500 | $91,500 | $0 |
| 2023 | $1,199 | $59,600 | $59,600 | $0 |
| 2022 | $1,316 | $59,600 | $59,600 | $0 |
| 2021 | $1,241 | $59,600 | $59,600 | $0 |
| 2020 | $1,414 | $59,600 | $59,600 | $0 |
| 2019 | $1,372 | $59,600 | $59,600 | $0 |
| 2018 | $1,335 | $59,600 | $59,600 | $0 |
| 2017 | $1,551 | $59,600 | $59,600 | $0 |
| 2016 | $1,553 | $59,600 | $59,600 | $0 |
| 2015 | $1,396 | $59,600 | $59,600 | $0 |
| 2014 | $1,503 | $63,000 | $63,000 | $0 |
Source: Public Records
Map
Nearby Homes
- 816 Maple St
- 624 Lake St
- 517 Oakwood Trail
- 605 Gatewood Dr
- 509 Sunset Rd
- 35324 110th St
- 441 Tindall's Nest
- 610 Tindall's Nest
- 596 Tindall's Nest
- 586 Tindall's Nest
- 43 Roseann Ct
- 237 E Main St
- 202 E Main St Unit 8
- 202 E Main St Unit 5
- 202 E Main St Unit 7
- 202 E Main St Unit 6
- 202 E Main St
- 131 Lance Dr Unit 21
- 690 Lincoln Dr
- 201 Lance Dr
