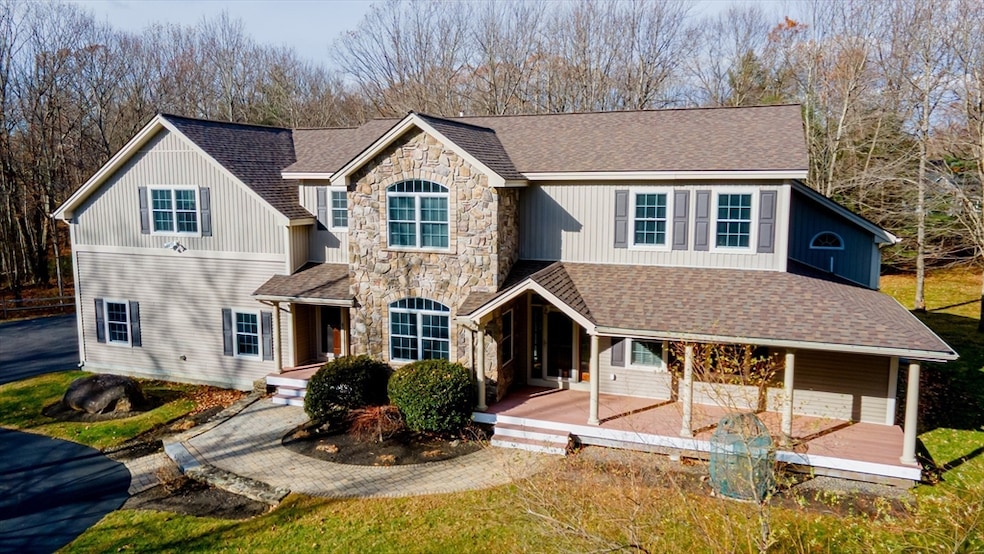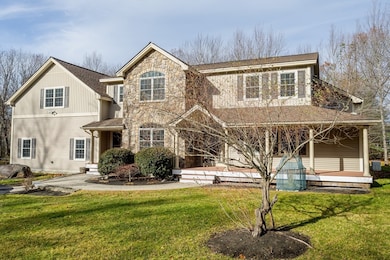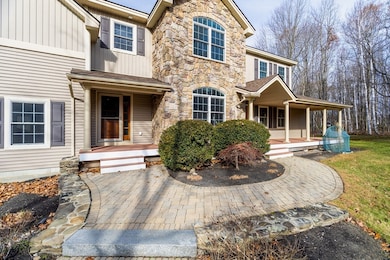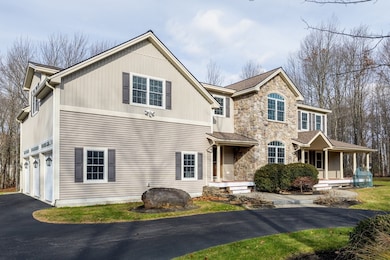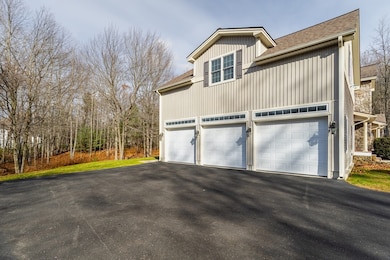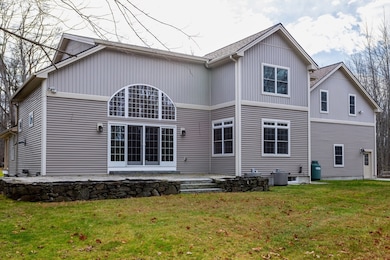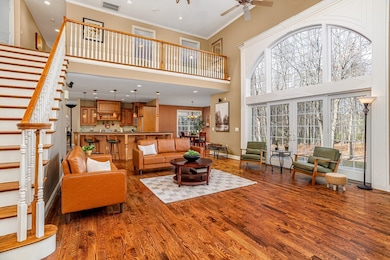837 Mount Elam Rd Fitchburg, MA 01420
Estimated payment $6,779/month
Highlights
- Golf Course Community
- Sauna
- Landscaped Professionally
- Medical Services
- Colonial Architecture
- Deck
About This Home
This 5 bed/4 bath, 5000+ sq ft residence offers the perfect multi-use floor plan. Quietly nestled on 2.72 acres in sought-after Fitchburg location with easy access to RT 2.The home features soaring ceilings, dual staircases, and a grand primary suite. The main level includes hardwood floors, a tiled country kitchen with an oversized island w-seating. Included is also a separate sun-drenched home office. First floor bedroom with full bath and handicapped equipped walk in shower. Enjoy wildlife views through a spectacular wall of windows overlooking the private backyard and patio area. Practical luxury includes a pellet stove, an oversized, heated 3-car garage, hardwired back up generator, second-floor laundry, and an enormous basement ready to finish, complete with a sauna. New roof (2023), recently repaved driveway (2021), and a private well for outdoor watering enhance this homes value. Schedule your private showing today. Quick closing is possible.
Home Details
Home Type
- Single Family
Est. Annual Taxes
- $11,643
Year Built
- Built in 2003
Lot Details
- 2.72 Acre Lot
- Stone Wall
- Landscaped Professionally
- Wooded Lot
- Garden
- Property is zoned RR
Parking
- 3 Car Attached Garage
- Parking Storage or Cabinetry
- Heated Garage
- Workshop in Garage
- Side Facing Garage
- Garage Door Opener
- Driveway
- Open Parking
- Off-Street Parking
Home Design
- Colonial Architecture
- Frame Construction
- Shingle Roof
- Concrete Perimeter Foundation
- Stone
Interior Spaces
- 5,080 Sq Ft Home
- Central Vacuum
- Wired For Sound
- Decorative Lighting
- 1 Fireplace
- Insulated Windows
- Window Screens
- French Doors
- Insulated Doors
- Sauna
Kitchen
- Range with Range Hood
- Dishwasher
- Wine Refrigerator
Flooring
- Wood
- Carpet
- Tile
Bedrooms and Bathrooms
- 5 Bedrooms
- Primary bedroom located on second floor
- 4 Full Bathrooms
Laundry
- Laundry on upper level
- Dryer
- Washer
Unfinished Basement
- Walk-Out Basement
- Basement Fills Entire Space Under The House
- Block Basement Construction
Home Security
- Home Security System
- Storm Doors
Eco-Friendly Details
- Energy-Efficient Thermostat
- Whole House Vacuum System
Outdoor Features
- Deck
- Rain Gutters
- Porch
Location
- Property is near schools
Schools
- Reingold Elementary School
- Fitchburg High School
Utilities
- Two cooling system units
- Forced Air Heating and Cooling System
- 2 Cooling Zones
- 2 Heating Zones
- Heating System Uses Oil
- Pellet Stove burns compressed wood to generate heat
- Heating System Powered By Leased Propane
- Generator Hookup
- 200+ Amp Service
- Power Generator
- Private Water Source
- Water Heater
Listing and Financial Details
- Assessor Parcel Number M:120R B:0002 L:1A,4413372
Community Details
Overview
- No Home Owners Association
- Near Conservation Area
Amenities
- Medical Services
- Shops
Recreation
- Golf Course Community
- Park
- Jogging Path
- Bike Trail
Map
Home Values in the Area
Average Home Value in this Area
Tax History
| Year | Tax Paid | Tax Assessment Tax Assessment Total Assessment is a certain percentage of the fair market value that is determined by local assessors to be the total taxable value of land and additions on the property. | Land | Improvement |
|---|---|---|---|---|
| 2025 | $116 | $861,800 | $132,200 | $729,600 |
| 2024 | $11,815 | $797,800 | $90,100 | $707,700 |
| 2023 | $11,542 | $720,500 | $79,200 | $641,300 |
| 2022 | $10,210 | $579,800 | $72,200 | $507,600 |
| 2021 | $10,577 | $555,800 | $69,200 | $486,600 |
| 2020 | $10,324 | $523,800 | $66,200 | $457,600 |
| 2019 | $9,901 | $483,200 | $82,100 | $401,100 |
| 2018 | $9,629 | $458,300 | $80,600 | $377,700 |
| 2017 | $9,099 | $423,400 | $77,600 | $345,800 |
| 2016 | $8,866 | $417,600 | $76,100 | $341,500 |
| 2015 | $8,551 | $413,500 | $77,400 | $336,100 |
| 2014 | $8,200 | $413,500 | $77,400 | $336,100 |
Property History
| Date | Event | Price | List to Sale | Price per Sq Ft |
|---|---|---|---|---|
| 11/24/2025 11/24/25 | For Sale | $1,100,000 | -- | $217 / Sq Ft |
Purchase History
| Date | Type | Sale Price | Title Company |
|---|---|---|---|
| Quit Claim Deed | -- | None Available | |
| Deed | $480,000 | -- |
Source: MLS Property Information Network (MLS PIN)
MLS Number: 73457392
APN: FITC-000120R-000002-000001A
- 83 Eleanor St
- 189 Bridle Cross Rd
- 521 Rollstone Rd
- 515 Mount Elam Rd
- 16 Caspian Way
- 166 Caspian Way
- 48 Belgian Way
- 71 Belgian Way
- 53 Alice Ave
- 41 Lee Ave
- 44 Bel Air Dr
- 36 Miles St
- 48 Woodworth Ave
- 17 Woodworth Ave
- 20 Oregon Ave
- 559 Milk St
- 0 Franklin Rd-Lots1-7 Unit 72947330
- 535 South St Unit 4-2A
- 535 South St Unit 14-2A
- 535 South St Unit 11-2A
- 30 Caspian Way
- 306 Franklin Rd Unit 2
- 271 Wanoosnoc Rd Unit 2
- 115 Crestview Ln
- 293 Madison St
- 73 Kingsbury St Unit 2
- 139 Pratt Rd Unit 3
- 215 Madison St Unit B
- 216 Clarendon St Unit A
- 37 Chalmers St
- 72 Hoover St Unit 2 2nd floor
- 70 Edwards St
- 70 Edwards St
- 89 Birch Saint Passway Unit 1
- 333 Oak Hill Rd Unit 3R
- 49 Pine St Unit 2
- 1122 Water St Unit 2
- 31 Edwards St Unit 2R
- 143 Charles St Unit 2
- 44-46 Salem St Unit 3
