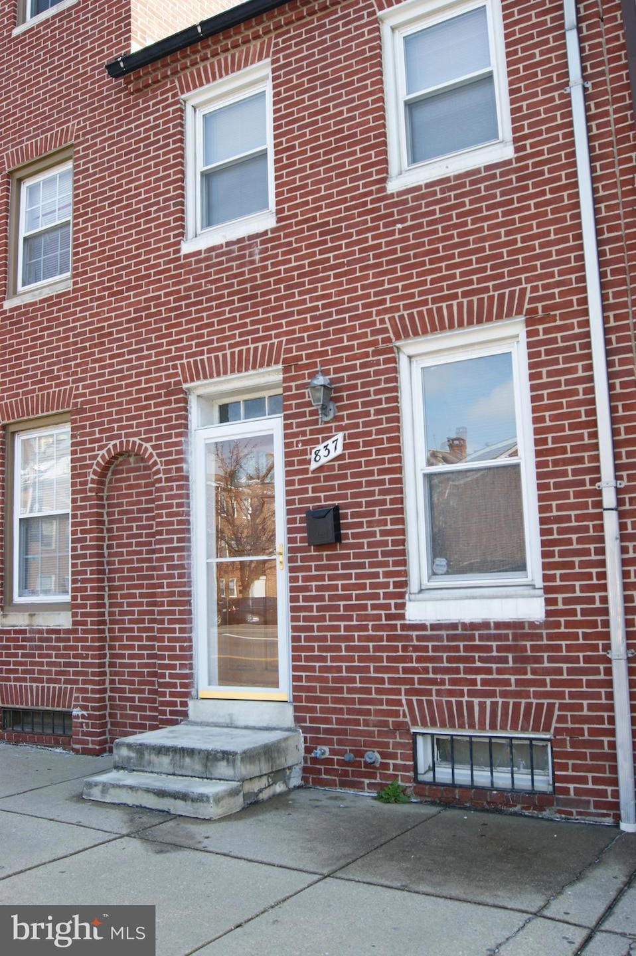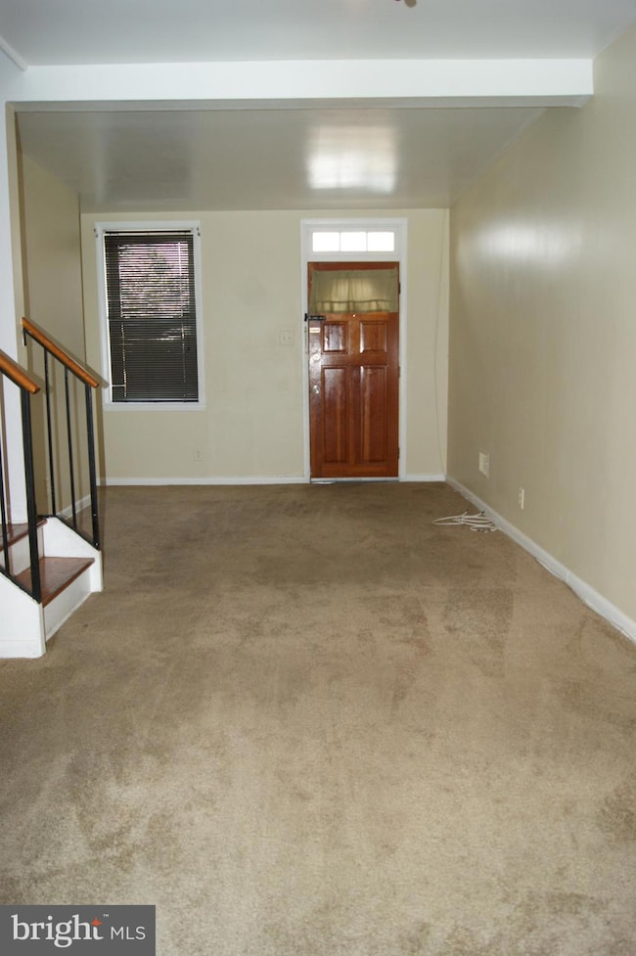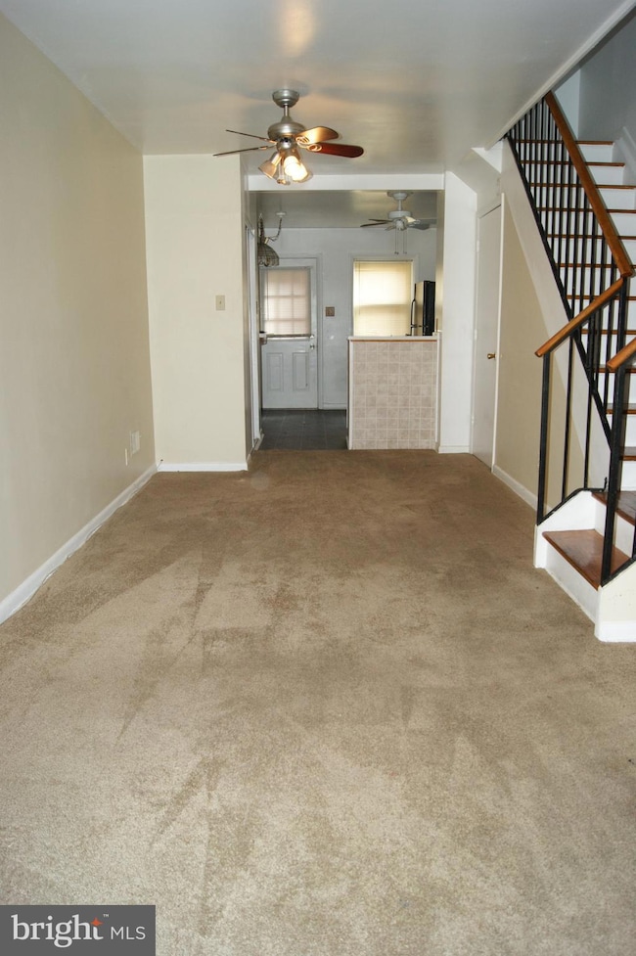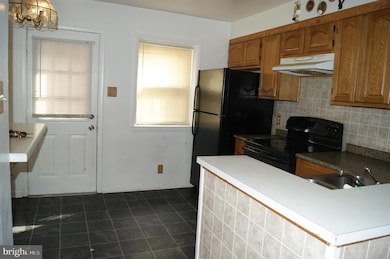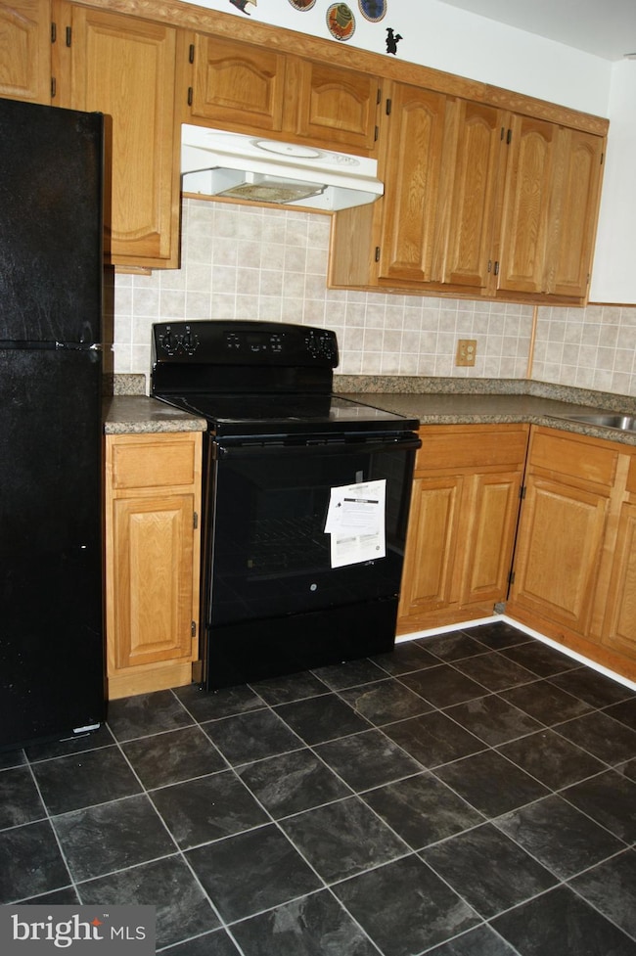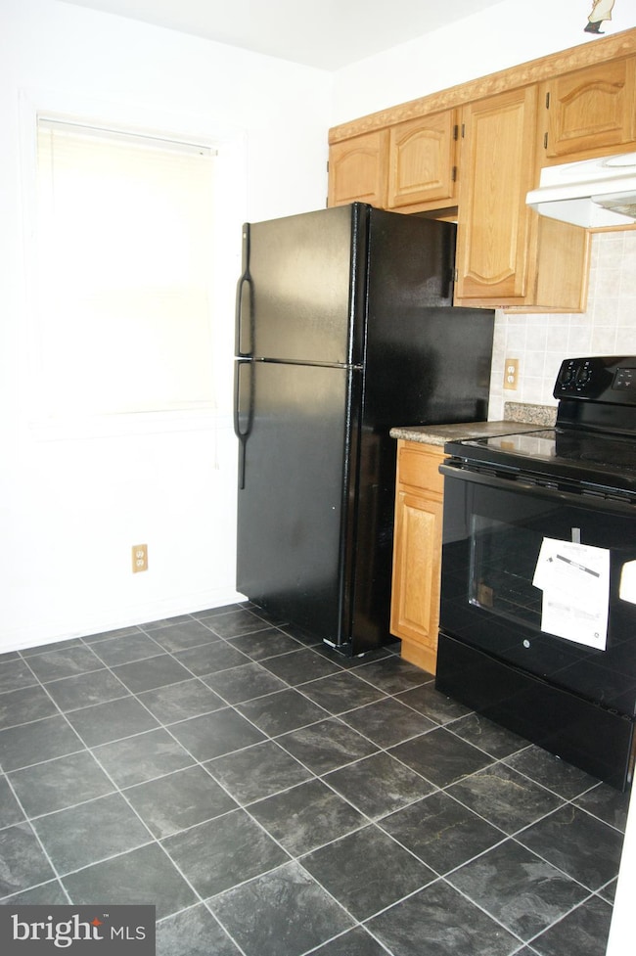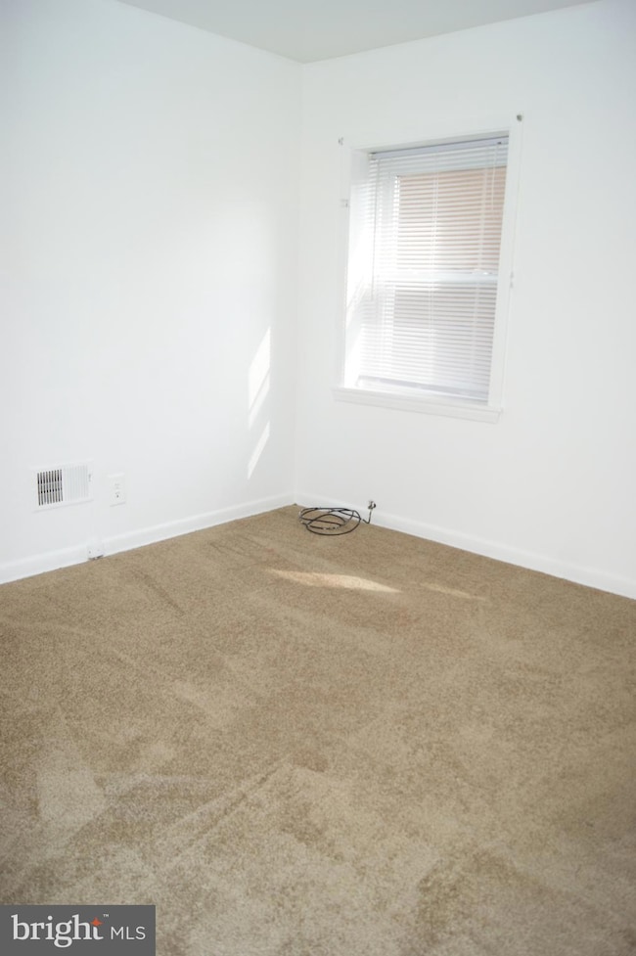837 N Central Ave Baltimore, MD 21202
About This Home
Welcome to the 2BR Townhome in Ashland Mews, conveniently located near Johns Hopkins Hospital in Baltimore, MD. This charming townhome features 2 bedrooms, 1 bathroom, large windows, and ceiling fans to keep you comfortable year-round. Enjoy the convenience of a stove/oven, refrigerator, washer, and dryer included in the unit. The spacious rooms boast plenty of natural light, neutral colors, and wall-to-wall carpeting for a cozy feel. Relax in the soaking tub or take advantage of the tiled bath and vanity mirror. With built-in cabinets and shelves, as well as a fenced backyard, this townhome offers both style and functionality. Plus, with 24-hour emergency maintenance and an online tenant portal, you can rest easy knowing your needs will be taken care of promptly. Don't miss out on this fantastic opportunity to call Ashland Mews home! Pets under 30 lbs welcome with $500 non-refundable pet fee, rent and addendum Agency disclosed upon initial contact. Agent conducts showings; BMG manages follow-up, paperwork, move-in post-approval. Vouchers work with BMG directly.
Listing Agent
(443) 708-4698 rentals@baymgmtgroup.com Bay Property Management Group Listed on: 07/03/2025
Condo Details
Home Type
- Condominium
Year Built
- Built in 1913
Home Design
- Entry on the 1st floor
- Brick Exterior Construction
Interior Spaces
- Property has 3 Levels
- Washer and Dryer Hookup
- Unfinished Basement
Bedrooms and Bathrooms
- 2 Bedrooms
- 1 Full Bathroom
Listing and Financial Details
- Residential Lease
- Security Deposit $1,299
- 12-Month Min and 24-Month Max Lease Term
- Available 7/3/25
- Assessor Parcel Number 0310111223 030
Community Details
Overview
- $40 Other Monthly Fees
- Low-Rise Condominium
- Ashland Mews Subdivision
Pet Policy
- Pets Allowed
- Pet Deposit Required
Map
Property History
| Date | Event | Price | List to Sale | Price per Sq Ft |
|---|---|---|---|---|
| 12/01/2025 12/01/25 | Price Changed | $1,299 | -7.2% | -- |
| 10/31/2025 10/31/25 | Price Changed | $1,400 | -3.4% | -- |
| 08/20/2025 08/20/25 | Price Changed | $1,450 | +3.6% | -- |
| 07/03/2025 07/03/25 | For Rent | $1,400 | +40.0% | -- |
| 07/01/2016 07/01/16 | Rented | $1,000 | 0.0% | -- |
| 07/01/2016 07/01/16 | Under Contract | -- | -- | -- |
| 05/05/2016 05/05/16 | For Rent | $1,000 | -- | -- |
Source: Bright MLS
MLS Number: MDBA2174440
APN: 1223-030
- 905 N Central Ave
- 1205 Ashland Ave
- 819 N Aisquith St
- 1245 E Eager St
- 1235 E Eager St
- 1002 N Eden St
- 1020 N Eden St
- 592 Old Town Mall
- 1021 N Caroline St
- 1027 N Caroline St
- 1226 E Chase St
- 1112 N Eden St
- 1515 E Chase St
- 1517 E Chase St
- 1519 E Chase St
- 1104 Harford Ave
- 943 E Chase St
- 931 E Chase St
- 800 N Broadway
- 1129 Willinger Ct
- 906 N Caroline St
- 1228 E Eager St
- 1321 E Biddle St
- 624 Stirling St
- 1129 Willinger Ct
- 1114 N Bond St Unit 1
- 1114 N Bond St Unit 2
- 1010 N Broadway
- 831 E Chase St
- 1110 Orleans St
- 1607 E Biddle St
- 1007 E Preston St
- 1715 E Eager St
- 1704 E Chase St
- 1716 Lantern Mews
- 908 E Preston St
- 1730 E Chase St
- 1112 Rutland Ave
- 929 N Wolfe St
- 1923 Ashland Ave Unit 401
