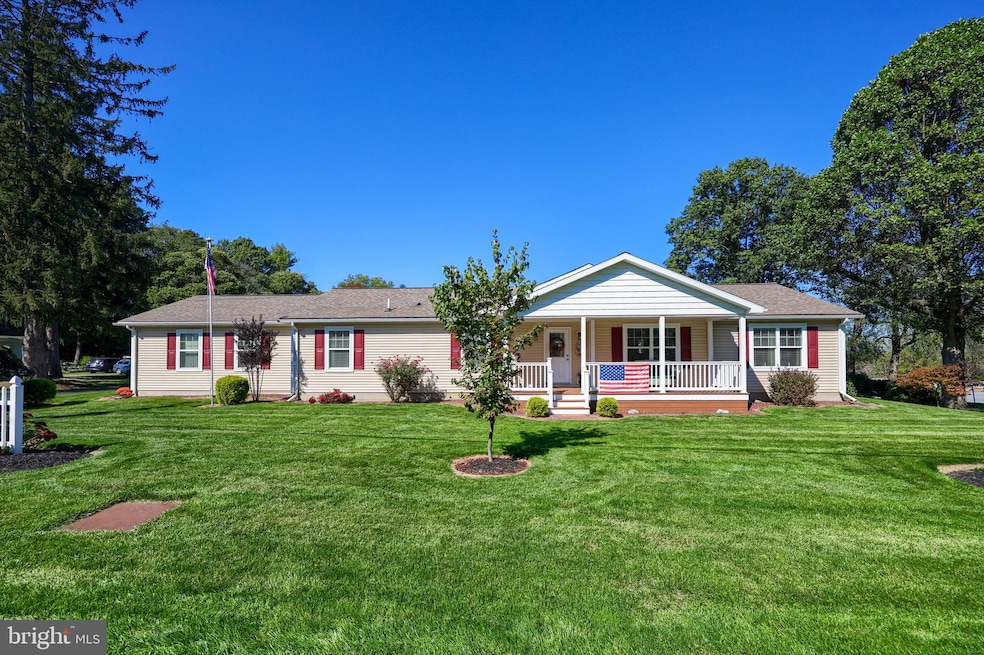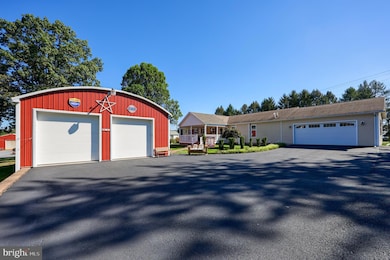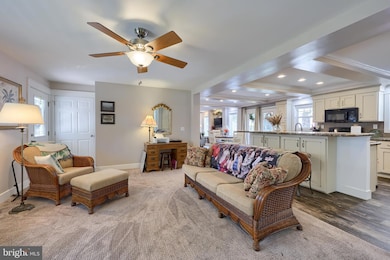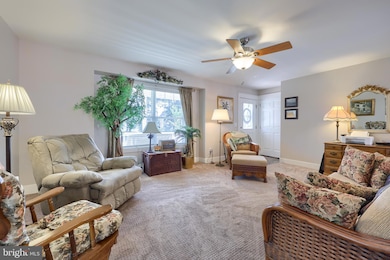837 N Forge Rd Palmyra, PA 17078
Estimated payment $3,173/month
Highlights
- 0.61 Acre Lot
- Rambler Architecture
- 6 Garage Spaces | 2 Attached and 4 Detached
- Palmyra Area Senior High School Rated 9+
- No HOA
- Family Room Off Kitchen
About This Home
Welcome home to this versatile and well-maintained Palmyra property! This inviting residence offers the perfect blend of comfortable living and exceptional garage/workshop space — ideal for car enthusiasts, hobbyists, or anyone in need of generous storage. Enter into a bright living room, three spacious bedrooms, and two full bathrooms. The primary suite features a large walk-in tile shower for a spa-like feel. The kitchen is equipped with a breakfast bar island, ample cabinets, and a convenient butler’s pantry, making both daily use and entertaining a breeze. All appliances remain. A cozy family room is located just off the kitchen, providing a practical and comfortable layout for everyday living. The full, unfinished basement offers excellent potential for future finished space or additional storage. The home includes a water softener and filter system for added peace of mind. The real standout of this property lies in its garage and outbuilding features, with an attached 24' x 24' 2-car garage that ensures easy access and daily convenience. The oversized insulated and heated detached 48' x 28' four-car garage boasts 10' high doors and incredible versatility — whether you're storing classic cars, setting up a workshop, or need space for large equipment or hobbies. Situated on a spacious .61-acre lot with ample driveway parking, this home is perfectly suited for buyers seeking functionality without compromising comfort. Don’t miss the opportunity to own this unique property that checks all the boxes — schedule your tour today!
Co-Listing Agent
(717) 727-5276 realestatewithkelley@gmail.com Coldwell Banker Realty License #RS344471
Property Details
Home Type
- Modular Prefabricated Home
Est. Annual Taxes
- $6,677
Year Built
- Built in 2016
Lot Details
- 0.61 Acre Lot
- Level Lot
Parking
- 6 Garage Spaces | 2 Attached and 4 Detached
- Rear-Facing Garage
Home Design
- Rambler Architecture
- Permanent Foundation
- Composition Roof
- Vinyl Siding
Interior Spaces
- Property has 1 Level
- Ceiling Fan
- Recessed Lighting
- Family Room Off Kitchen
- Living Room
- Dining Room
- Basement Fills Entire Space Under The House
Kitchen
- Electric Oven or Range
- Built-In Microwave
- Dishwasher
- Kitchen Island
- Disposal
Bedrooms and Bathrooms
- 3 Main Level Bedrooms
- En-Suite Primary Bedroom
- En-Suite Bathroom
- 2 Full Bathrooms
Laundry
- Laundry Room
- Laundry on main level
- Dryer
- Washer
Accessible Home Design
- Doors are 32 inches wide or more
Outdoor Features
- Shed
- Porch
Utilities
- Forced Air Heating and Cooling System
- Heat Pump System
- 200+ Amp Service
- Well
- Electric Water Heater
- Septic Tank
Community Details
- No Home Owners Association
Listing and Financial Details
- Assessor Parcel Number 28-2291500-363636-0000
Map
Home Values in the Area
Average Home Value in this Area
Tax History
| Year | Tax Paid | Tax Assessment Tax Assessment Total Assessment is a certain percentage of the fair market value that is determined by local assessors to be the total taxable value of land and additions on the property. | Land | Improvement |
|---|---|---|---|---|
| 2025 | $6,677 | $271,900 | $43,300 | $228,600 |
| 2024 | $6,187 | $271,900 | $43,300 | $228,600 |
| 2023 | $6,187 | $271,900 | $43,300 | $228,600 |
| 2022 | $6,029 | $271,900 | $43,300 | $228,600 |
| 2021 | $5,673 | $270,800 | $43,300 | $227,500 |
| 2020 | $5,598 | $270,900 | $43,300 | $227,600 |
| 2019 | $5,489 | $270,900 | $43,300 | $227,600 |
| 2018 | $5,401 | $269,400 | $43,300 | $226,100 |
| 2017 | $756 | $144,100 | $43,300 | $100,800 |
| 2016 | $2,702 | $144,100 | $43,300 | $100,800 |
| 2015 | -- | $144,100 | $43,300 | $100,800 |
| 2014 | -- | $144,100 | $43,300 | $100,800 |
Property History
| Date | Event | Price | List to Sale | Price per Sq Ft | Prior Sale |
|---|---|---|---|---|---|
| 10/10/2025 10/10/25 | Pending | -- | -- | -- | |
| 10/07/2025 10/07/25 | For Sale | $500,000 | +706.5% | $265 / Sq Ft | |
| 07/24/2015 07/24/15 | Sold | $62,000 | -17.3% | $49 / Sq Ft | View Prior Sale |
| 07/06/2015 07/06/15 | Pending | -- | -- | -- | |
| 05/14/2015 05/14/15 | For Sale | $75,000 | -- | $59 / Sq Ft |
Purchase History
| Date | Type | Sale Price | Title Company |
|---|---|---|---|
| Deed | $70,000 | None Available | |
| Deed | $62,000 | None Available | |
| Interfamily Deed Transfer | -- | None Available | |
| Deed | $99,000 | None Available |
Mortgage History
| Date | Status | Loan Amount | Loan Type |
|---|---|---|---|
| Previous Owner | $79,129 | Purchase Money Mortgage |
Source: Bright MLS
MLS Number: PALN2023152
APN: 28-2291500-363636-0000
- 809 N Forge Rd
- 75 Cortland Crossing
- 81 Cortland Crossing
- 914 N Lincoln St
- 918 N Lincoln St
- 918 N Lincoln St Unit 4-02
- 701 N Grant St
- Sedona Plan at Melrose
- Ashton Plan at Melrose
- 934 N Lincoln St Unit 8-04
- Sloane II Plan at Melrose
- 631 N Lincoln St
- 140 N Prince St
- 136 N Penn St
- 624 W Cedar St
- 188 W Cedar St
- 0 N Railroad St
- 133 W Spruce St
- 24 N Green St
- 421 N Railroad St







