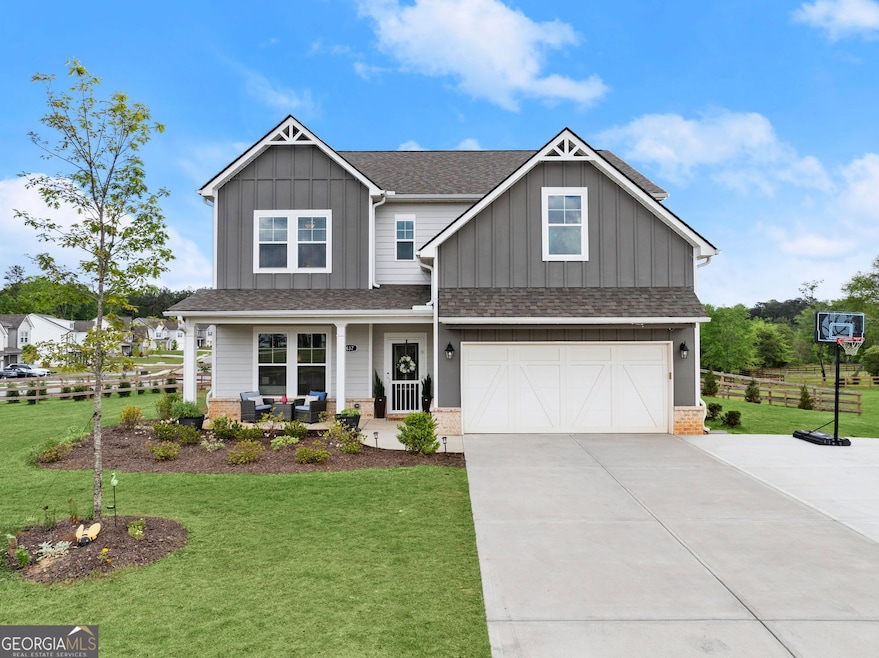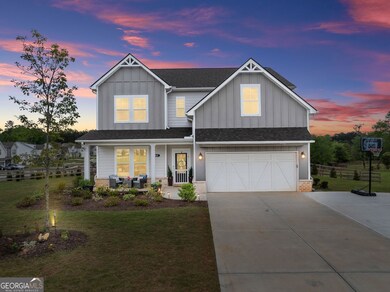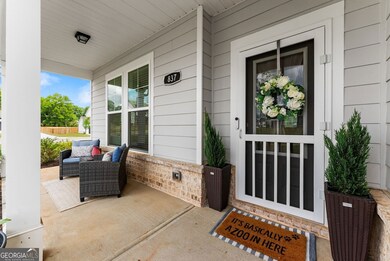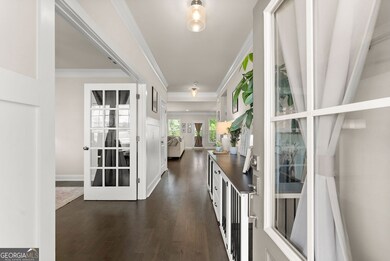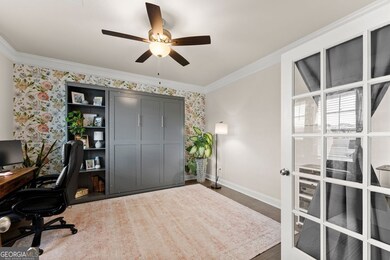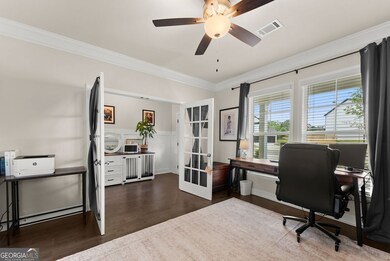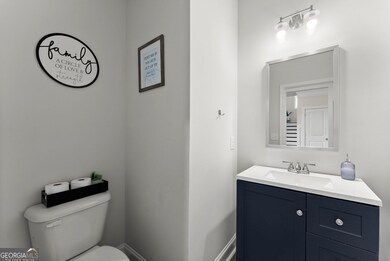837 Porches Way Dacula, GA 30019
Estimated payment $3,496/month
Highlights
- New Construction
- Community Lake
- Wood Flooring
- Harbins Elementary School Rated A-
- Traditional Architecture
- Corner Lot
About This Home
Better Than Brand New! -- Welcome to 837 Porches Way! Think all the homes in this neighborhood are the same? Think again. This move-in ready ready stunner has everything the builder didn't include -- and then some. Skip the dust, delays, and upgrade costs of new construction. At 837 Porches Way, the work's already done: custom landscaping, a privacy fence, a dreamy backyard retreat with a fire pit, lush garden beds, and plenty of space to actually enjoy outdoor living. Try finding that in a builder's lot. Inside, you'll love the thoughtfully designed layout -- far from the cookie-cutter floorplans nearby. The oversized kitchen is a standout feature with ample counter space, walk-in pantry, and room to host or gather. It flows seamlessly into the spacious living area filled with natural light and comfort. With generously size bedrooms, extra storage, and flexible spaces for working, relaxing, or entertaining, this home is packed with personality and practicality. It's lived-in just long enough to have all the kinks worked out, but still feels fresh, clean and like new. And in exciting news, the new Dacula Town Center is being built right near this neighborhood! So why this home over the rest? No waiting on construction timelines. No extra expense for a fence or yard upgrades. No sterile finishes --just charm, comfort and actual character! A bigger yard, better layout, and lifestyle-ready! Don't settle for a blank slate when you can have the "full picture." Come see why this home stands out in all the right ways. Scheduleyour showing today and discover what "better than new" really means.
Home Details
Home Type
- Single Family
Est. Annual Taxes
- $7,059
Year Built
- Built in 2023 | New Construction
Lot Details
- 0.62 Acre Lot
- Corner Lot
HOA Fees
- $146 Monthly HOA Fees
Parking
- 2 Car Garage
Home Design
- Traditional Architecture
- Brick Exterior Construction
- Slab Foundation
- Composition Roof
Interior Spaces
- 2,940 Sq Ft Home
- 2-Story Property
- Bookcases
- Tray Ceiling
- High Ceiling
- Ceiling Fan
- Gas Log Fireplace
- Double Pane Windows
- Family Room with Fireplace
- Home Office
Kitchen
- Walk-In Pantry
- Microwave
- Dishwasher
- Kitchen Island
Flooring
- Wood
- Carpet
Bedrooms and Bathrooms
- 4 Bedrooms
- Walk-In Closet
Laundry
- Laundry Room
- Laundry on upper level
Home Security
- Carbon Monoxide Detectors
- Fire and Smoke Detector
Outdoor Features
- Patio
Schools
- Dacula Elementary And Middle School
- Dacula High School
Utilities
- Forced Air Zoned Heating System
- Heat Pump System
- Underground Utilities
- Septic Tank
- Phone Available
Listing and Financial Details
- Tax Lot 7
Community Details
Overview
- $1,575 Initiation Fee
- Association fees include swimming
- Porches At Mobley Lake Pb155 215 Subdivision
- Community Lake
Recreation
- Community Playground
- Community Pool
Map
Home Values in the Area
Average Home Value in this Area
Tax History
| Year | Tax Paid | Tax Assessment Tax Assessment Total Assessment is a certain percentage of the fair market value that is determined by local assessors to be the total taxable value of land and additions on the property. | Land | Improvement |
|---|---|---|---|---|
| 2023 | $144 | $14,400 | $14,400 | $0 |
Property History
| Date | Event | Price | List to Sale | Price per Sq Ft | Prior Sale |
|---|---|---|---|---|---|
| 11/13/2025 11/13/25 | For Sale | $525,000 | -3.7% | $179 / Sq Ft | |
| 08/10/2023 08/10/23 | Sold | $544,900 | 0.0% | $195 / Sq Ft | View Prior Sale |
| 05/31/2023 05/31/23 | Pending | -- | -- | -- | |
| 05/01/2023 05/01/23 | Price Changed | $544,900 | +1.9% | $195 / Sq Ft | |
| 04/03/2023 04/03/23 | Price Changed | $534,900 | +1.9% | $192 / Sq Ft | |
| 03/09/2023 03/09/23 | For Sale | $524,900 | -- | $188 / Sq Ft |
Source: Georgia MLS
MLS Number: 10642868
APN: 5-309-303
- 1961 Vidalia Ct
- 2704 Olivine Dr
- 2614 Dolostone Way
- 1899 Redfern Rd
- 2705 Luke Edwards Rd
- 2040 Browning Bend Ct
- 2860 Windsor Knoll Dr
- 2967 Dolostone Way
- 2328 Austin Common Way
- 2694 Palm Creek Ct
- 2964 Olivine Dr
- 1741 Cobblefield Cir
- 1941 Cobblefield Cir
- 1751 Cobblefield Cir
- 1860 Browning Bend Ct
- 1700 Cobblefield Cir
- 1871 Vidalia Ct
- 2790 Alcovy River View
- 1575 River Run Ln
- 2565 Dolostone Way
- 2575 Dolostone Way
- 2035 Amberly Glen Way
- 2906 Dolostone Way
- 1721 Cobblefield Cir
- 1770 Alcovy River Dr
- 1625 Alcovy River Dr
- 3373 Shoals Ridge Dr
- 3013 Rockview Dr
- 1525 Tapestry Ridge
- 2971 Canyon Glen Way
- 1918 Tribble Crest Dr
- 2790 Dolce Rd
- 1682 Greyleaf Ln
- 2184 Skye Isles Pass
- 3156 Morris Hills Dr
- 1420 Great River Pkwy SE
- 2092 Brooks Rd SE
- 1325 Princeton View Ct
- 5022 Cliff Top Dr
