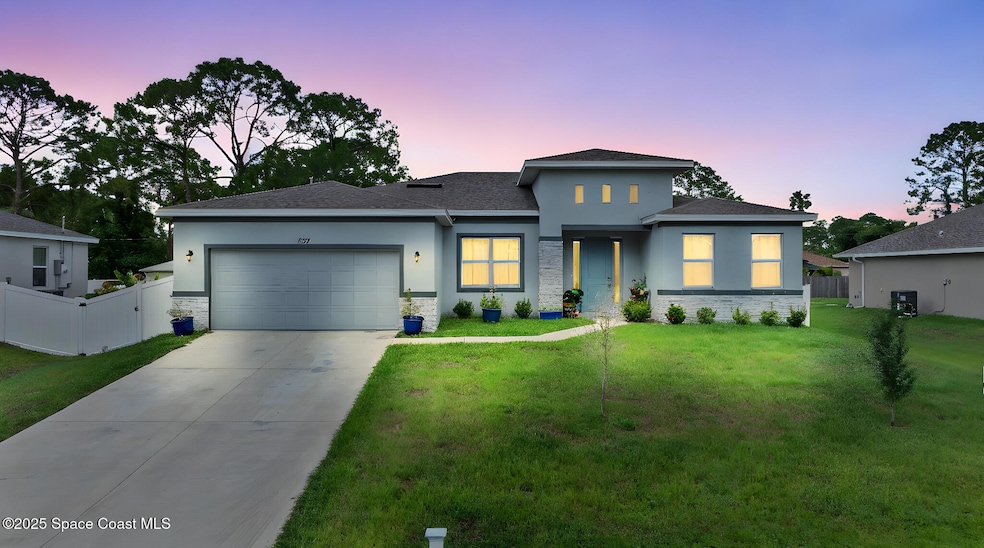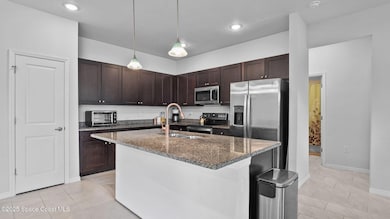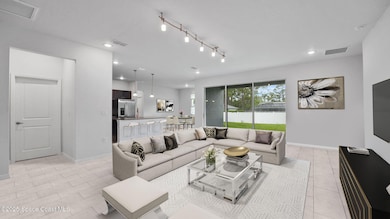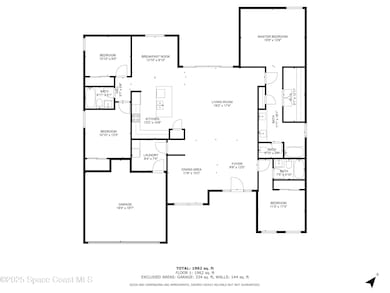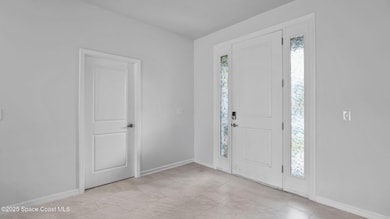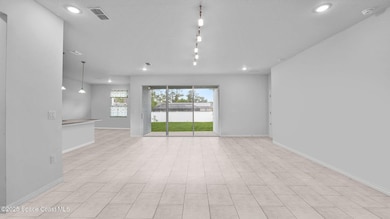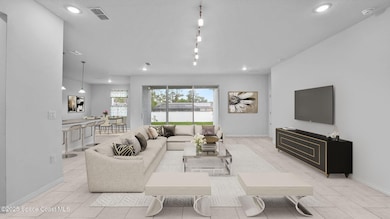837 Wakaw Ln SW Palm Bay, FL 32908
Southwest Palm Bay NeighborhoodEstimated payment $2,502/month
Highlights
- Open Floorplan
- Contemporary Architecture
- Covered Patio or Porch
- ENERGY STAR Certified Homes
- No HOA
- Breakfast Area or Nook
About This Home
There's No Place Like Home & this home is full of savings! SAVE time - ready to close in 30 days or less ... SAVE on insurance - newer construction & storm protection plus no flood zone ... SAVE on morning stress - 3 full bathrooms! SAVE on utilities - well water with septic ... SAVE on energy - EcoSun home features spray foam insulation & solar panels with no additional payment! SAVE on gas - just minutes from work, schools & shopping! SAVE the argument - no HOA! SAVE the planet - eco friendly built home reduces your carbon footprint! Perfect blend of style, sustainability & smart design in this open-concept Trentino floorplan featuring gourmet kitchen with quartz countertops, large center island & breakfast nook, expansive primary suite, 2nd mini-master suite, interior laundry. Backyard completely fenced & ready for the outdoor oasis of your dreams! Convenient to space related industries, schools & shopping. Short drive to beach, theater & parks.
Home Details
Home Type
- Single Family
Est. Annual Taxes
- $5,009
Year Built
- Built in 2022 | Remodeled
Lot Details
- 10,454 Sq Ft Lot
- Property fronts a county road
- South Facing Home
- Privacy Fence
- Vinyl Fence
- Back Yard Fenced
- Cleared Lot
Parking
- 2 Car Attached Garage
- Garage Door Opener
Home Design
- Contemporary Architecture
- Shingle Roof
- Concrete Siding
- Asphalt
- Stucco
Interior Spaces
- 2,198 Sq Ft Home
- 1-Story Property
- Open Floorplan
- Ceiling Fan
- Living Room
- Dining Room
- Laundry Room
Kitchen
- Breakfast Area or Nook
- Breakfast Bar
- Electric Range
- Microwave
- Dishwasher
- Kitchen Island
Flooring
- Carpet
- Tile
Bedrooms and Bathrooms
- 4 Bedrooms
- Split Bedroom Floorplan
- Walk-In Closet
- In-Law or Guest Suite
- 3 Full Bathrooms
- Shower Only
Home Security
- Smart Lights or Controls
- Smart Home
- Smart Thermostat
- Hurricane or Storm Shutters
Eco-Friendly Details
- Energy-Efficient Appliances
- Energy-Efficient Construction
- Energy-Efficient Lighting
- Energy-Efficient Insulation
- ENERGY STAR Certified Homes
- Energy-Efficient Roof
Outdoor Features
- Covered Patio or Porch
Schools
- Jupiter Elementary School
- Central Middle School
- Heritage High School
Utilities
- Central Heating and Cooling System
- Geothermal Heating and Cooling
- Well
- Septic Tank
Community Details
- No Home Owners Association
- Port Malabar Unit 20 Subdivision
Listing and Financial Details
- Assessor Parcel Number 29-36-02-Gi-01046.0-0009.00
Map
Home Values in the Area
Average Home Value in this Area
Tax History
| Year | Tax Paid | Tax Assessment Tax Assessment Total Assessment is a certain percentage of the fair market value that is determined by local assessors to be the total taxable value of land and additions on the property. | Land | Improvement |
|---|---|---|---|---|
| 2024 | $5,009 | $316,520 | -- | -- |
| 2023 | $5,009 | $307,310 | $22,000 | $285,310 |
| 2022 | $260 | $19,000 | $0 | $0 |
| 2021 | $204 | $9,000 | $9,000 | $0 |
Property History
| Date | Event | Price | Change | Sq Ft Price |
|---|---|---|---|---|
| 06/18/2025 06/18/25 | For Sale | $394,900 | +2.3% | $180 / Sq Ft |
| 12/23/2022 12/23/22 | Sold | $385,995 | 0.0% | $176 / Sq Ft |
| 12/23/2022 12/23/22 | Sold | $385,995 | 0.0% | $176 / Sq Ft |
| 12/23/2022 12/23/22 | Pending | -- | -- | -- |
| 12/23/2022 12/23/22 | For Sale | $385,995 | 0.0% | $176 / Sq Ft |
| 09/04/2022 09/04/22 | Pending | -- | -- | -- |
| 08/27/2022 08/27/22 | For Sale | $385,995 | -- | $176 / Sq Ft |
Purchase History
| Date | Type | Sale Price | Title Company |
|---|---|---|---|
| Special Warranty Deed | $386,000 | First American Title |
Mortgage History
| Date | Status | Loan Amount | Loan Type |
|---|---|---|---|
| Open | $346,500 | New Conventional |
Source: Space Coast MLS (Space Coast Association of REALTORS®)
MLS Number: 1049375
APN: 29-36-02-GI-01046.0-0009.00
- 860 Tupelo Rd SW
- 801 Wakaw Ln SW
- 523 Town Rd SW
- 450 Topeka Rd SW
- 540 Wildmer Rd SW
- 933 Tupelo Rd SW
- 2058 Jupiter Blvd SW
- 531 Topeka Rd SW
- 2158 Jupiter Blvd SW
- 610 Wildmer Rd SW
- 570 Town Rd SW
- 788 Walmsley St SW
- 446 Trotwood Ln SW
- 386 Sarah Rd SW
- 452 Warrington Rd SW
- 843 Geary St SW
- 2187 Jupiter Blvd SW
- 749 Bryant Rd
- 210 Sarah Rd SW
- 830 Geary St SW
- 434 Wells Ave SW
- 670 Weaver Rd SW
- 432 Garvey Rd SW
- 534 White Plains Ave SW
- 1050 San Rafael Rd SW
- 362 Garvey Rd SW
- 338 Garvey Rd
- 1084 Thompson Rd SW
- 688 White Cloud St SW
- 594 San Luis St SW Unit B
- 265 Winfall Ave SW
- 417 Harrington St SW
- 722 Hartford Ave SW
- 1219 Scottish St SW
- 502 Whitehall Ave SW
- 461 Truvall St SW
- 500 SW Malabar Rd
- 441 San Luis St SW
- 413 Wayland Rd SW
- 759 Griffin Ave
