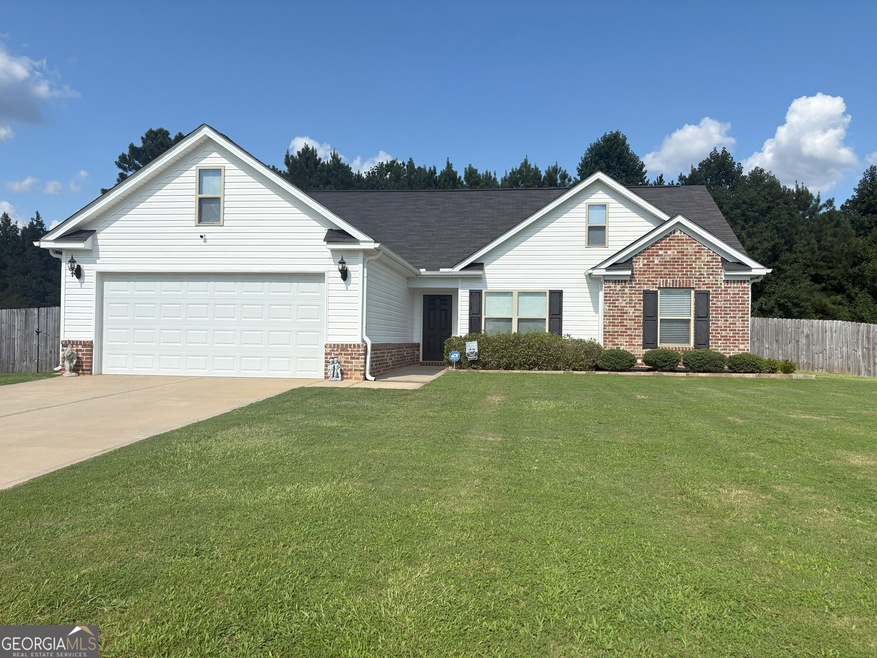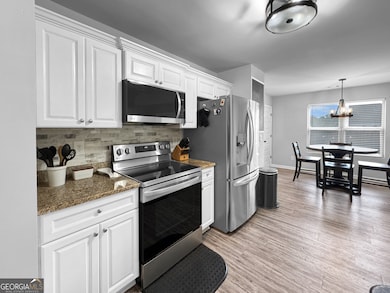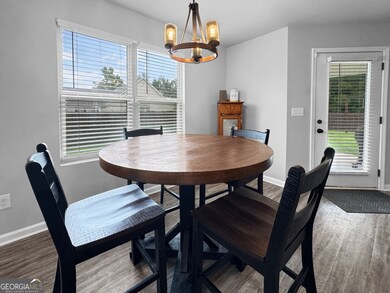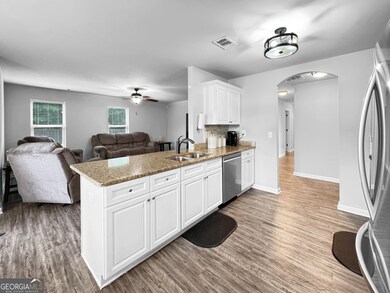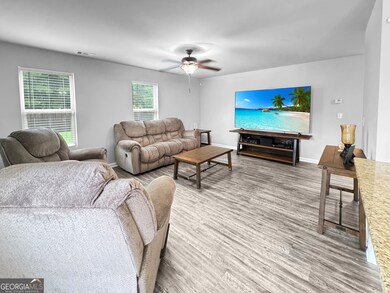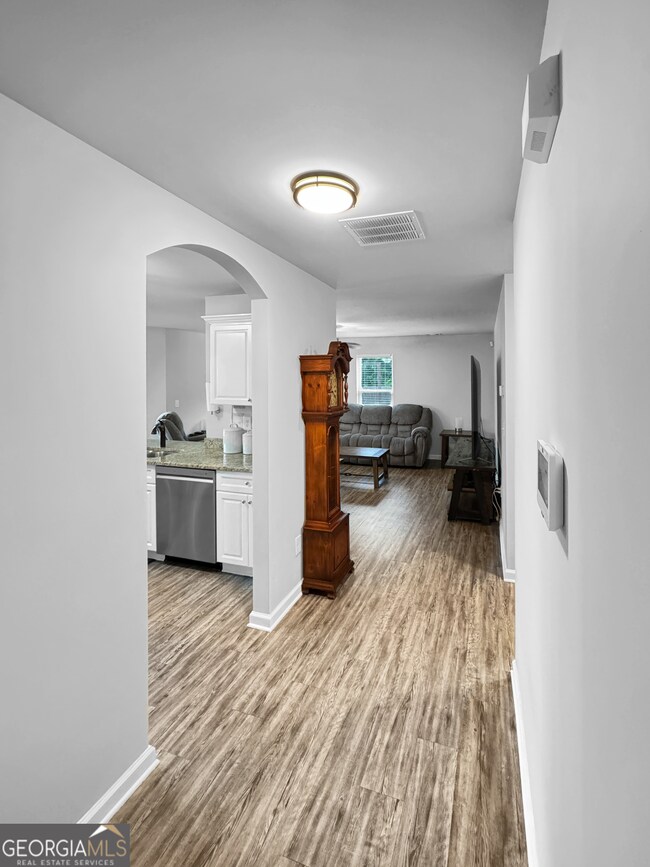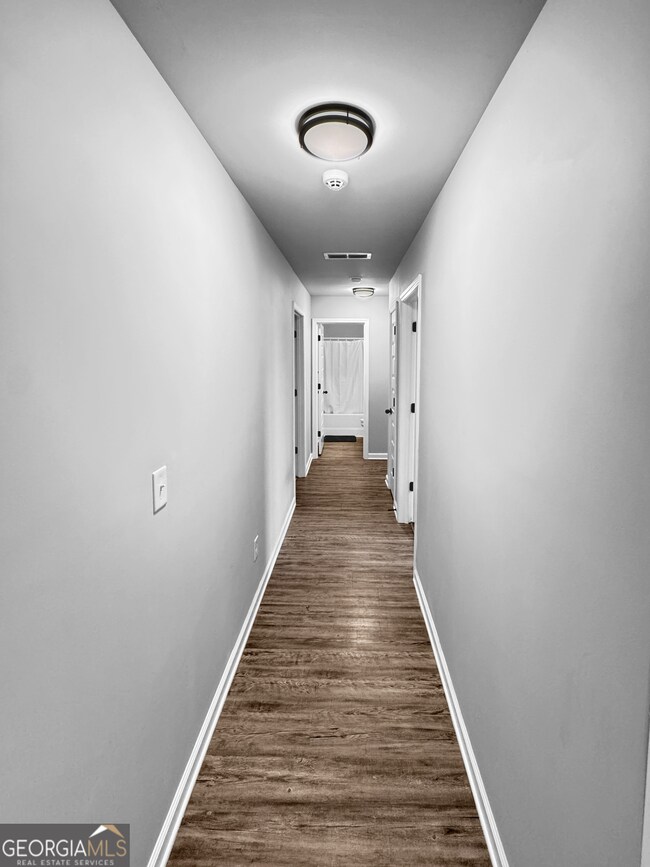837 Weldon Rd Forsyth, GA 31029
Estimated payment $1,777/month
Highlights
- RV or Boat Parking
- Ranch Style House
- Stainless Steel Appliances
- Mary Persons High School Rated A-
- No HOA
- Soaking Tub
About This Home
Welcome home to this beautifully refreshed property, ideally located near I-75 with quick access to both Atlanta and Macon. This 3-bedroom, 2-bath home offers a modern and updated kitchen with new stainless-steel appliances and tile backsplash. The interior has been freshly painted and features new carpet throughout, creating a clean and welcoming atmosphere. Enjoy the spacious backyard on a private 1.03-acre lot, complete with wood privacy fencing and an outdoor grill that stays with the home-perfect for entertaining or relaxing. The primary suite is a true retreat, featuring a large soaking tub, a walk-in closet, and generous space for comfort. Practical amenities like attic storage and a 2-car garage ensure plenty of room for your belongings. With its blend of country charm and city convenience, this move-in-ready gem is ready to welcome its next owner. Don't miss the opportunity to make it yours!
Home Details
Home Type
- Single Family
Est. Annual Taxes
- $1,866
Year Built
- Built in 2018
Lot Details
- 1.03 Acre Lot
- Level Lot
- Open Lot
Home Design
- Ranch Style House
- Brick Exterior Construction
- Composition Roof
- Vinyl Siding
Interior Spaces
- 1,382 Sq Ft Home
- Ceiling Fan
- Entrance Foyer
- Family Room
- Pull Down Stairs to Attic
Kitchen
- Oven or Range
- Microwave
- Dishwasher
- Stainless Steel Appliances
Flooring
- Carpet
- Laminate
Bedrooms and Bathrooms
- 3 Main Level Bedrooms
- Walk-In Closet
- 2 Full Bathrooms
- Soaking Tub
- Separate Shower
Laundry
- Laundry closet
- Dryer
- Washer
Parking
- Garage
- Parking Accessed On Kitchen Level
- Garage Door Opener
- Off-Street Parking
- RV or Boat Parking
Outdoor Features
- Patio
Schools
- Kb Sutton Elementary School
- Monroe County Middle School
- Mary Persons High School
Utilities
- Central Heating and Cooling System
- Electric Water Heater
- Septic Tank
- High Speed Internet
- Phone Available
- Cable TV Available
Community Details
- No Home Owners Association
- Weldon Farm Unit I Subdivision
Map
Home Values in the Area
Average Home Value in this Area
Tax History
| Year | Tax Paid | Tax Assessment Tax Assessment Total Assessment is a certain percentage of the fair market value that is determined by local assessors to be the total taxable value of land and additions on the property. | Land | Improvement |
|---|---|---|---|---|
| 2025 | $1,607 | $69,080 | $13,000 | $56,080 |
| 2024 | $1,607 | $69,080 | $13,000 | $56,080 |
| 2023 | $1,542 | $59,720 | $13,000 | $46,720 |
| 2022 | $1,292 | $59,720 | $13,000 | $46,720 |
| 2021 | $1,277 | $57,560 | $13,000 | $44,560 |
| 2020 | $1,309 | $57,560 | $13,000 | $44,560 |
| 2019 | $1,667 | $57,560 | $13,000 | $44,560 |
| 2018 | $139 | $4,800 | $4,800 | $0 |
| 2017 | $140 | $4,800 | $4,800 | $0 |
| 2016 | $133 | $4,800 | $4,800 | $0 |
| 2015 | $341 | $4,800 | $4,800 | $0 |
| 2014 | $329 | $13,000 | $13,000 | $0 |
Property History
| Date | Event | Price | List to Sale | Price per Sq Ft | Prior Sale |
|---|---|---|---|---|---|
| 11/12/2025 11/12/25 | Pending | -- | -- | -- | |
| 08/26/2025 08/26/25 | For Sale | $310,000 | +25.0% | $224 / Sq Ft | |
| 12/18/2023 12/18/23 | Sold | $248,000 | +1.3% | $179 / Sq Ft | View Prior Sale |
| 11/22/2023 11/22/23 | Pending | -- | -- | -- | |
| 11/13/2023 11/13/23 | For Sale | $244,900 | +63.4% | $177 / Sq Ft | |
| 02/11/2019 02/11/19 | Sold | $149,900 | 0.0% | $107 / Sq Ft | View Prior Sale |
| 01/03/2019 01/03/19 | Pending | -- | -- | -- | |
| 10/25/2018 10/25/18 | For Sale | $149,900 | -- | $107 / Sq Ft |
Purchase History
| Date | Type | Sale Price | Title Company |
|---|---|---|---|
| Warranty Deed | -- | -- | |
| Warranty Deed | $248,000 | -- | |
| Warranty Deed | $149,900 | -- | |
| Warranty Deed | $60,000 | -- | |
| Warranty Deed | $6,000 | -- |
Mortgage History
| Date | Status | Loan Amount | Loan Type |
|---|---|---|---|
| Open | $235,600 | New Conventional | |
| Previous Owner | $151,414 | New Conventional |
Source: Georgia MLS
MLS Number: 10586448
APN: 037B-009
- 412 Towaliga Trail
- 739 Westbrooks Rd
- 401 Towaliga Trail
- 2489 Boxankle Rd
- 353 Weldon Rd
- 2760 Boxankle Rd
- 0 Towaliga South Rd
- 0 Garr Rd Unit 10439858
- 49 Stokes Store Rd
- 114 Tee Dr
- 130 Heights Ave
- 120 Heights Ave
- 0 Duncan Cir Unit 10662847
- 61 Duncan Cir
- LOT 48 Stokes Store Rd
- 303 Tuxedo Cir
- 207 Forest Pointe Dr
- 607 Forest Pointe Dr
- 205 Chastain Dr
- 104 Piedmont Cir
