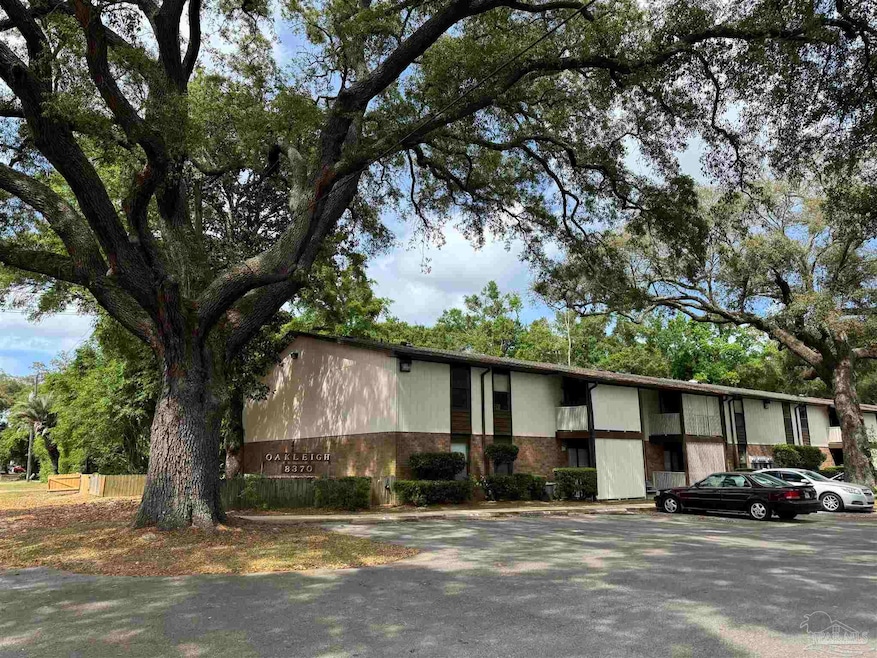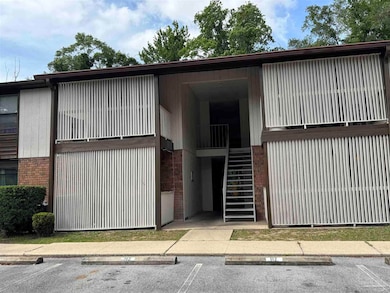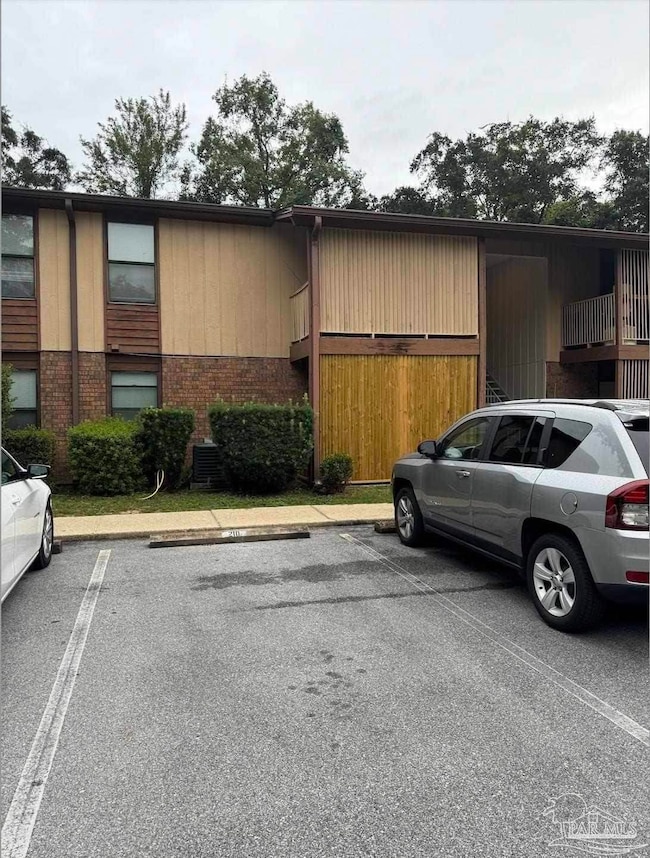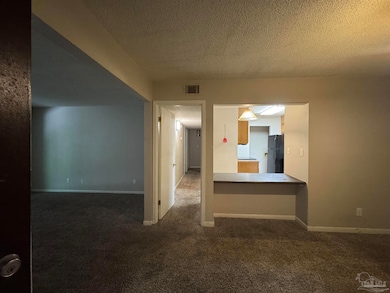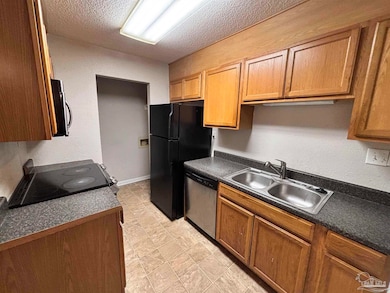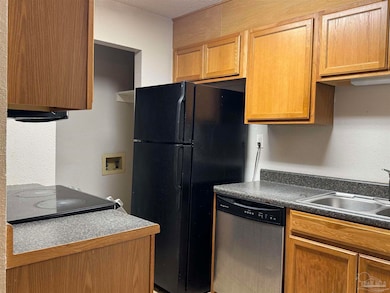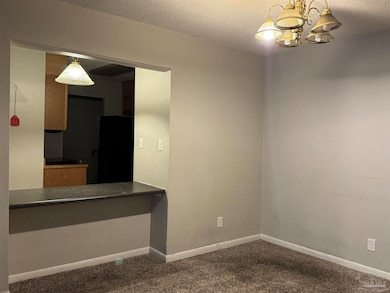8370 Carl Dean St Unit 112 Pensacola, FL 32514
Estimated payment $929/month
Total Views
7,384
2
Beds
2
Baths
1,092
Sq Ft
$94
Price per Sq Ft
Highlights
- 1.07 Acre Lot
- Breakfast Area or Nook
- Central Air
- Traditional Architecture
- Formal Dining Room
- Carpet
About This Home
#Investor Special# Perfectly situated for easy access to local amenities, this 2-bedroom, 2-bath first-floor condo features a spacious living room, dedicated dining area, and private patio and is waiting for its new owner to restore it. HOA $3,660.00 per Year,
Property Details
Home Type
- Condominium
Est. Annual Taxes
- $941
Year Built
- Built in 1983
HOA Fees
- $305 Monthly HOA Fees
Home Design
- Traditional Architecture
- Slab Foundation
- Frame Construction
- Floor Insulation
- Shingle Roof
Interior Spaces
- 1,092 Sq Ft Home
- 2-Story Property
- Formal Dining Room
- Breakfast Area or Nook
Flooring
- Carpet
- Vinyl
Bedrooms and Bathrooms
- 2 Bedrooms
- 2 Full Bathrooms
Eco-Friendly Details
- Energy-Efficient Insulation
Schools
- Ferry Pass Elementary And Middle School
- Pine Forest High School
Utilities
- Central Air
- No Heating
- Electric Water Heater
Listing and Financial Details
- Assessor Parcel Number 171S302102007001
Map
Create a Home Valuation Report for This Property
The Home Valuation Report is an in-depth analysis detailing your home's value as well as a comparison with similar homes in the area
Home Values in the Area
Average Home Value in this Area
Tax History
| Year | Tax Paid | Tax Assessment Tax Assessment Total Assessment is a certain percentage of the fair market value that is determined by local assessors to be the total taxable value of land and additions on the property. | Land | Improvement |
|---|---|---|---|---|
| 2024 | $941 | $75,348 | -- | $75,348 |
| 2023 | $941 | $55,495 | $0 | $0 |
| 2022 | $852 | $60,060 | $0 | $60,060 |
| 2021 | $760 | $45,864 | $0 | $0 |
| 2020 | $720 | $44,772 | $0 | $0 |
| 2019 | $689 | $43,680 | $0 | $0 |
| 2018 | $628 | $36,364 | $0 | $0 |
| 2017 | $587 | $32,200 | $0 | $0 |
| 2016 | $595 | $32,200 | $0 | $0 |
| 2015 | $522 | $28,500 | $0 | $0 |
| 2014 | $496 | $27,332 | $0 | $0 |
Source: Public Records
Property History
| Date | Event | Price | List to Sale | Price per Sq Ft | Prior Sale |
|---|---|---|---|---|---|
| 05/02/2025 05/02/25 | For Sale | $103,000 | +145.2% | $94 / Sq Ft | |
| 12/31/2015 12/31/15 | Sold | $42,000 | -6.7% | $38 / Sq Ft | View Prior Sale |
| 12/18/2015 12/18/15 | Pending | -- | -- | -- | |
| 10/07/2015 10/07/15 | For Sale | $45,000 | -- | $41 / Sq Ft |
Source: Pensacola Association of REALTORS®
Purchase History
| Date | Type | Sale Price | Title Company |
|---|---|---|---|
| Warranty Deed | $52,500 | Dolphin Title Of Brandon Inc | |
| Warranty Deed | $42,000 | Citizens Title Group Inc | |
| Warranty Deed | -- | -- |
Source: Public Records
Mortgage History
| Date | Status | Loan Amount | Loan Type |
|---|---|---|---|
| Closed | $22,500 | New Conventional |
Source: Public Records
Source: Pensacola Association of REALTORS®
MLS Number: 663694
APN: 17-1S-30-2102-007-001
Nearby Homes
- 8361 Carl Dean St
- 2571 E Johnson Ave
- 8464 Kipling St Unit D
- 8116 Carl Dean St
- 8114 Carl Dean St
- 8112 Carl Dean St
- 8110 Carl Dean St
- 8108 Carl Dean St
- 8106 Carl Dean St
- 8104 Carl Dean St
- 8102 Carl Dean St
- 2384 Forsyth St
- 2380 Forsyth St
- 8106 Binkley St
- 8343 Bluejack Dr
- 8347 Bluejack Dr
- 8351 Bluejack Dr
- 8355 Bluejack Dr
- 8359 Bluejack Dr
- 8511 Sawmill Run
- 2317 Klinger St
- 2265 Klinger St
- 2270 Fairburn St
- 2410 Ladd St
- 8154 Treetop Ln
- 8707 N Davis Hwy
- 7731 Beechwood Dr
- 388 Mirabelle Dr
- 8917 N Davis Hwy
- 8990 N Davis Hwy
- 1203 Fairchild Village Dr
- 7320 Mangum Dr
- 2220 Gloria Cir
- 1177 Bloodworth Ln Unit 1177 B
- 7121 Marie Ave
- 701 Thornwood Place
- 1600 Governors Dr
- 708 Thornwood Place
- 9022 Governors Place Ct
- 1857 Atwood Dr
