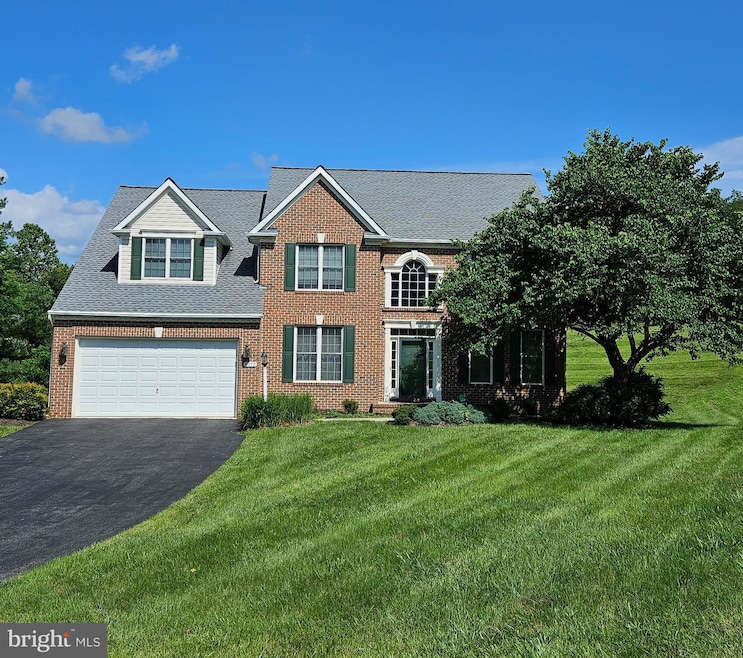
8370 Governor Run Ellicott City, MD 21043
Estimated payment $5,509/month
Highlights
- 0.57 Acre Lot
- Colonial Architecture
- Wood Flooring
- Veterans Elementary School Rated A-
- Deck
- 1 Fireplace
About This Home
Stunning 4BR/2.5BA home backing to a wooded preserve—privacy and scenic views await! This beautifully updated home features an open floor plan, remodeled eat-in kitchen, and renovated bathrooms with high-end finishes. The spacious primary suite includes a large sitting area—perfect for relaxing.
Enjoy outdoor entertaining on the private deck overlooking tranquil, wooded surroundings. Walk to the community tot-lot, or explore nearby trails at Patapsco State Park. Located within walking distance to historic Old Ellicott City and close to shops, dining, and major commuter routes including Rt 40, Rt 29, I-70, and Rt 100.
Don’t miss this rare opportunity in one of Ellicott City’s most desirable neighborhoods!
Home Details
Home Type
- Single Family
Est. Annual Taxes
- $10,095
Year Built
- Built in 2000
Lot Details
- 0.57 Acre Lot
- Property is in excellent condition
- Property is zoned R20
HOA Fees
- $45 Monthly HOA Fees
Parking
- 2 Car Attached Garage
- 2 Driveway Spaces
- Front Facing Garage
Home Design
- Colonial Architecture
- Slab Foundation
- Brick Front
Interior Spaces
- Property has 2 Levels
- Central Vacuum
- Ceiling Fan
- 1 Fireplace
- Mud Room
- Family Room Off Kitchen
- Living Room
- Breakfast Room
- Dining Room
- Den
- Unfinished Basement
Kitchen
- Eat-In Kitchen
- Cooktop
- Microwave
- Dishwasher
Flooring
- Wood
- Carpet
Bedrooms and Bathrooms
- 4 Bedrooms
Laundry
- Dryer
- Washer
Outdoor Features
- Deck
Utilities
- Central Air
- Heat Pump System
- Electric Water Heater
Listing and Financial Details
- Tax Lot 65
- Assessor Parcel Number 1402372266
- $194 Front Foot Fee per year
Community Details
Overview
- Governors Run HOA
- Governors Run Subdivision
- Property Manager
Recreation
- Community Playground
Map
Home Values in the Area
Average Home Value in this Area
Tax History
| Year | Tax Paid | Tax Assessment Tax Assessment Total Assessment is a certain percentage of the fair market value that is determined by local assessors to be the total taxable value of land and additions on the property. | Land | Improvement |
|---|---|---|---|---|
| 2025 | $10,061 | $682,933 | $0 | $0 |
| 2024 | $10,061 | $643,900 | $241,900 | $402,000 |
| 2023 | $9,510 | $616,633 | $0 | $0 |
| 2022 | $9,078 | $589,367 | $0 | $0 |
| 2021 | $8,665 | $562,100 | $197,900 | $364,200 |
| 2020 | $8,665 | $560,667 | $0 | $0 |
| 2019 | $8,645 | $559,233 | $0 | $0 |
| 2018 | $8,218 | $557,800 | $199,900 | $357,900 |
| 2017 | $8,173 | $557,800 | $0 | $0 |
| 2016 | -- | $555,467 | $0 | $0 |
| 2015 | -- | $554,300 | $0 | $0 |
| 2014 | -- | $536,633 | $0 | $0 |
Property History
| Date | Event | Price | Change | Sq Ft Price |
|---|---|---|---|---|
| 07/25/2025 07/25/25 | For Sale | $850,000 | -- | $288 / Sq Ft |
Purchase History
| Date | Type | Sale Price | Title Company |
|---|---|---|---|
| Interfamily Deed Transfer | -- | None Available | |
| Deed | $312,840 | -- | |
| Deed | $105,000 | -- |
Mortgage History
| Date | Status | Loan Amount | Loan Type |
|---|---|---|---|
| Closed | -- | No Value Available |
Similar Homes in Ellicott City, MD
Source: Bright MLS
MLS Number: MDHW2056318
APN: 02-372266
- 2992 Normandy Dr
- 711 Marianne Ln
- 2813 Deerfield Dr
- 8074 Locust Mill St
- 1007 Lillies Ln
- 0 Alvin Ave
- 8619 Enoch Pratt Dr
- 8643 Ridge Rd
- 8415 Church Lane Rd
- 2932 Rogers Ave
- 3157 Sonia Trail
- 8839 Hawthorne Ct
- 3317 Hibiscus Ct
- 3 Rumford Dr Unit 104
- 1 Ginford Place Unit 202
- 3715 Bonnybridge Place
- 552 Westside Blvd
- 2310 Rockwell Ave
- 2796 Rogers Ave
- 410 Neepier Rd
- 3005 Oak Green Cir
- 3182 Normandy Woods Dr
- 8356 Baltimore National Pike
- 738 Oella Ave
- 840 Oella Ave
- 2630 Westchester Ave
- 3050 Milltowne Dr
- 8120 Randolph Way
- 8484 Main St
- 3421 Orange Grove Ct
- 8294 Main St Unit 2B
- 3179 Sonia Trail
- 8732 Town And Country Blvd
- 3318 Hibiscus Ct
- 2871 Burrows Ln
- 3421 Sonia Trail
- 8721 Rochelle Dr
- 8696 Manahan Dr
- 8 Poolside Ct
- 8918 Chapel Ave






