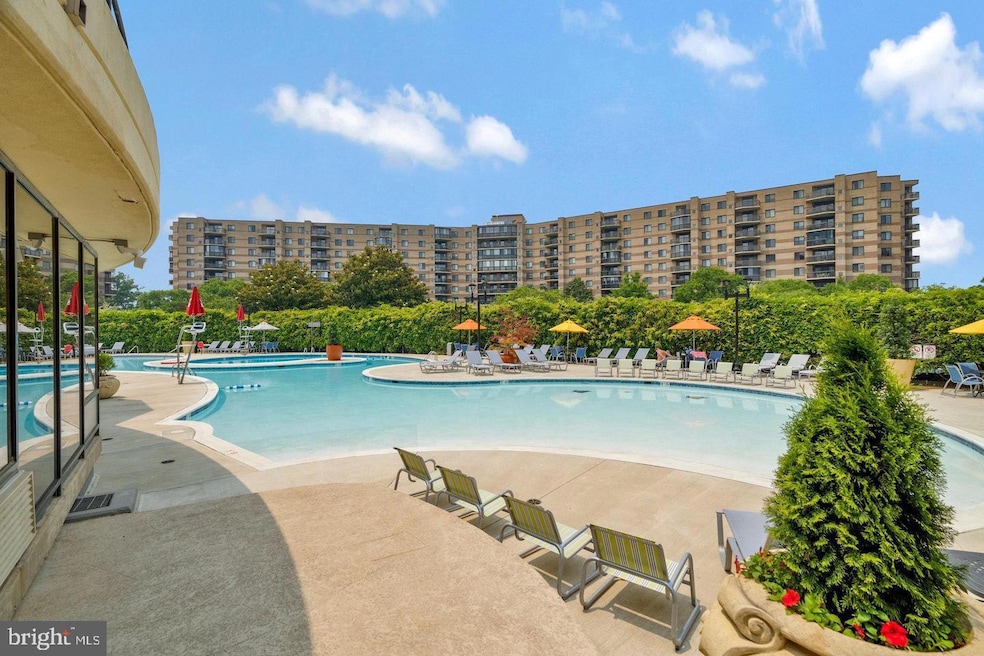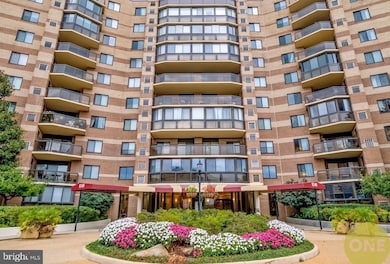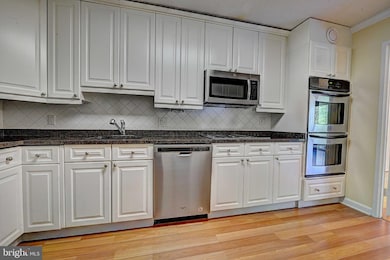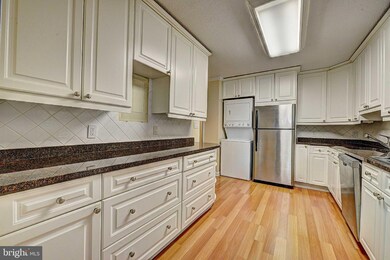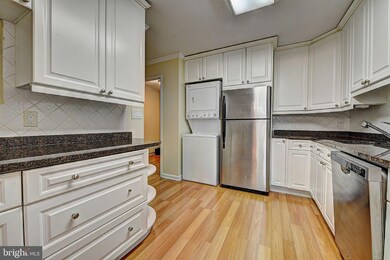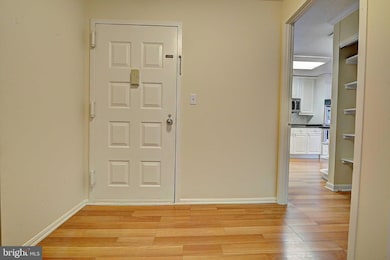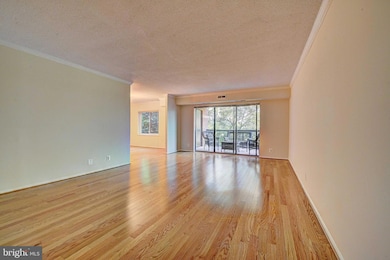The Rotonda 8370 Greensboro Dr Unit 126 Floor 1 McLean, VA 22102
Tysons Corner NeighborhoodHighlights
- 24-Hour Security
- Colonial Architecture
- Double Oven
- Spring Hill Elementary School Rated A
- Community Pool
- Stainless Steel Appliances
About This Home
Pictures will be posted 10/06/2025.LOCATION, LOCATION, LOCATION! This sun-filled unit is a must-see! Featuring an open floor plan with 1,685 sq. ft. of living space plus a 200 sq. ft. enclosed patio, this home faces east and is bathed in beautiful morning sunlight. The spacious 13' x 9' balcony is perfectly perched among the trees, offering peace, privacy, and a tranquil setting. The kitchen showcases granite countertops, abundant cabinet and counter space, and a large pantry. You’ll appreciate the generous closet space throughout the unit. The primary bedroom is spacious, while the second bedroom includes a Murphy bed and built-in storage units for maximum functionality. The home also features large bathrooms with walk-in showers. Located directly across from the area's largest Whole Foods, top restaurants, and a movie theater — and just minutes from Tysons Corner! Enjoy outstanding community amenities, including a convenience store, fitness center, yoga studio, four lighted tennis courts, a pickleball court, indoor and outdoor pools, and 24-hour gated security. Perfectly positioned for commuters, with quick access to the Silver Line Metro, Harris Teeter, I-66, I-495, Dulles Airport, and several military installations.
Listing Agent
(703) 790-1990 lifflanderulla@Gmail.com Samson Properties License #0225199602 Listed on: 10/06/2025

Condo Details
Home Type
- Condominium
Est. Annual Taxes
- $7,093
Year Built
- Built in 1980
Parking
- 1 Car Attached Garage
- 1 Open Parking Space
- Basement Garage
- Rear-Facing Garage
- Parking Lot
Home Design
- Colonial Architecture
- Entry on the 1st floor
- Brick Exterior Construction
Interior Spaces
- 1,685 Sq Ft Home
- Property has 1 Level
- Security Gate
Kitchen
- Double Oven
- Cooktop with Range Hood
- Built-In Microwave
- Dishwasher
- Stainless Steel Appliances
- Disposal
Bedrooms and Bathrooms
- 3 Main Level Bedrooms
- 2 Full Bathrooms
Laundry
- Laundry in unit
- Dryer
- Washer
Schools
- Spring Hill Elementary School
- Longfellow Middle School
- Mclean High School
Utilities
- Heat Pump System
- Natural Gas Water Heater
- Public Septic
Listing and Financial Details
- Residential Lease
- Security Deposit $3,850
- $600 Move-In Fee
- Tenant pays for electricity, heat, insurance, internet, light bulbs/filters/fuses/alarm care, utilities - some
- The owner pays for gas, management, pest control, sewer, snow removal, real estate taxes, personal property taxes, water, trash collection
- Rent includes community center, gas, hoa/condo fee, parking, pest control, water, trash removal, sewer
- No Smoking Allowed
- 24-Month Min and 36-Month Max Lease Term
- Available 12/1/25
- $40 Application Fee
- $150 Repair Deductible
- Assessor Parcel Number 0293 17040126
Community Details
Overview
- $250 Elevator Use Fee
- Building Winterized
- Low-Rise Condominium
- The Rotonda Condo Community
- Rotonda Subdivision
- Property Manager
Recreation
Pet Policy
- No Pets Allowed
Security
- 24-Hour Security
- Fire and Smoke Detector
Map
About The Rotonda
Source: Bright MLS
MLS Number: VAFX2273232
APN: 0293-17040126
- 8370 Greensboro Dr Unit 916
- 8370 Greensboro Dr Unit 809
- 8360 Greensboro Dr Unit 516
- 8350 Greensboro Dr Unit 807
- 8350 Greensboro Dr Unit 517
- 8340 Greensboro Dr Unit 401
- 8340 Greensboro Dr Unit 302
- 1541 Lincoln Way Unit 201A
- 1543 Lincoln Way Unit 301
- 1530 Lincoln Way Unit 202A
- 1530 Lincoln Way Unit 302
- 1650 Silver Hill Dr Unit 1206
- 1650 Silver Hill Dr Unit 2201
- 1650 Silver Hill Dr Unit 1007
- 1650 Silver Hill Dr Unit 1403
- 1650 Silver Hill Dr Unit 1002
- 1650 Silver Hill Dr Unit 1202
- 1650 Silver Hill Dr Unit 1205
- 1650 Silver Hill Dr Unit 1607
- 1650 Silver Hill Dr Unit 1901
- 8370 Greensboro Dr Unit 1009
- 8370 Greensboro Dr Unit 806
- 8370 Greensboro Dr Unit 603
- 8360 Greensboro Dr Unit 811
- 8360 Greensboro Dr Unit 208
- 8340 Greensboro Dr Unit 302
- 8340 Greensboro Dr Unit 126
- 8421 Broad St Unit FL22-ID1224
- 8421 Broad St Unit FL9-ID816
- 8421 Broad St Unit FL6-ID812
- 8421 Broad St Unit FL14-ID810
- 8421 Broad St Unit FL14-ID811
- 1526 Lincoln Cir
- 1539 Lincoln Way Unit 302
- 8250 Westpark Dr
- 1540 Lincoln Way Unit 202
- 8231 Crestwood Heights Dr
- 1650 Silver Hill Dr Unit 1002
- 1650 Silver Hill Dr Unit 1310
- 1650 Silver Hill Dr Unit 1608
