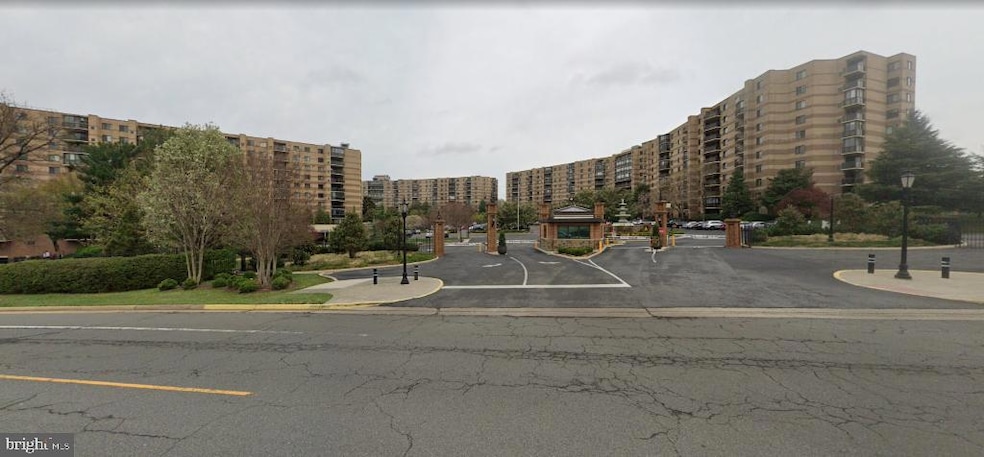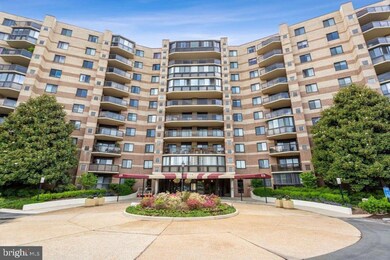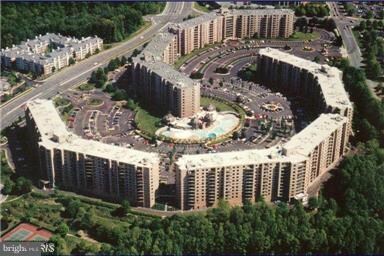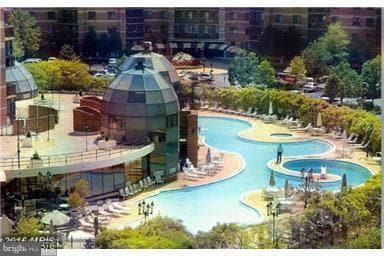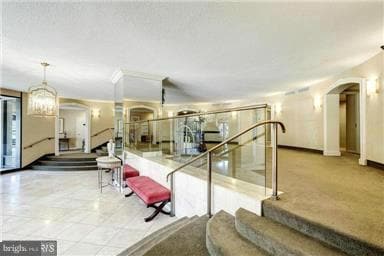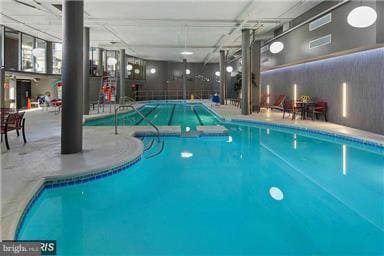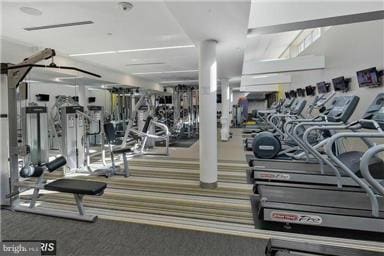The Rotonda 8370 Greensboro Dr Unit 806 Floor 8 McLean, VA 22102
Tysons Corner NeighborhoodHighlights
- Fitness Center
- 24-Hour Security
- View of Trees or Woods
- Spring Hill Elementary School Rated A
- Gated Community
- Open Floorplan
About This Home
A "WOW" Unique Floor Plan! Entertaining Plus! Light Maple Hardwood floors throughout! "Mirrors Galore"! Chandeliers! Custom Closets! Enclosed Balcony 8th Floor Backing to Woods! 24 Hour Gated Security! Walk to Metro, Tysons Galeria & More! Large Indoor/Outdoor Pool, Tennis Courts, Pickleball, Extensive Gym - Search Rotonda website for Project History, All Amenities, and Other Project Information A True Must See
Listing Agent
(571) 243-6900 obrienconsultants@gmail.com Kryptonite Realty Inc. License #0225109185 Listed on: 10/15/2025
Condo Details
Home Type
- Condominium
Est. Annual Taxes
- $4,857
Year Built
- Built in 1980
Lot Details
- Property is Fully Fenced
- Decorative Fence
- Property is in very good condition
Parking
- Parking Lot
Home Design
- Entry on the 8th floor
- Brick Exterior Construction
Interior Spaces
- 1,077 Sq Ft Home
- Property has 1 Level
- Open Floorplan
- Living Room
- Dining Room
- Den
- Views of Woods
Kitchen
- Eat-In Kitchen
- Electric Oven or Range
- Stove
- Cooktop
- Ice Maker
- Dishwasher
- Disposal
Flooring
- Wood
- Ceramic Tile
Bedrooms and Bathrooms
- 1 Main Level Bedroom
- En-Suite Bathroom
Laundry
- Laundry in unit
- Stacked Washer and Dryer
Home Security
- Security Gate
- Exterior Cameras
- Monitored
Outdoor Features
- Enclosed Patio or Porch
Utilities
- Forced Air Heating and Cooling System
- Vented Exhaust Fan
- Electric Water Heater
- No Septic System
- Cable TV Available
Listing and Financial Details
- Residential Lease
- Security Deposit $2,695
- $600 Move-In Fee
- Requires 1 Month of Rent Paid Up Front
- Tenant pays for electricity, cable TV, heat
- The owner pays for association fees
- Rent includes trash removal, water, sewer
- No Smoking Allowed
- 12-Month Min and 24-Month Max Lease Term
- Available 10/15/25
- $50 Application Fee
- $100 Repair Deductible
- Assessor Parcel Number 0293 17040806
Community Details
Overview
- No Home Owners Association
- $250 Elevator Use Fee
- Building Winterized
- High-Rise Condominium
- Rotonda Subdivision, D Unit Floorplan
- Rotonda Community
- Property Manager
Amenities
- Common Area
- Party Room
- 3 Elevators
Recreation
Pet Policy
- Pets allowed on a case-by-case basis
Security
- 24-Hour Security
- Front Desk in Lobby
- Resident Manager or Management On Site
- Gated Community
- Fire and Smoke Detector
Map
About The Rotonda
Source: Bright MLS
MLS Number: VAFX2274186
APN: 0293-17040806
- 8370 Greensboro Dr Unit 916
- 8370 Greensboro Dr Unit 809
- 8360 Greensboro Dr Unit 516
- 8350 Greensboro Dr Unit 807
- 8350 Greensboro Dr Unit 517
- 8340 Greensboro Dr Unit 401
- 8340 Greensboro Dr Unit 302
- 1541 Lincoln Way Unit 201A
- 1543 Lincoln Way Unit 301
- 1530 Lincoln Way Unit 202A
- 1530 Lincoln Way Unit 302
- 1650 Silver Hill Dr Unit 1206
- 1650 Silver Hill Dr Unit 2201
- 1650 Silver Hill Dr Unit 1007
- 1650 Silver Hill Dr Unit 1403
- 1650 Silver Hill Dr Unit 1002
- 1650 Silver Hill Dr Unit 1202
- 1650 Silver Hill Dr Unit 1205
- 1650 Silver Hill Dr Unit 1607
- 1650 Silver Hill Dr Unit 1901
- 8370 Greensboro Dr Unit 1009
- 8370 Greensboro Dr Unit 126
- 8370 Greensboro Dr Unit 603
- 8360 Greensboro Dr Unit 811
- 8360 Greensboro Dr Unit 208
- 8340 Greensboro Dr Unit 302
- 8340 Greensboro Dr Unit 126
- 8421 Broad St Unit FL22-ID1224
- 8421 Broad St Unit FL9-ID816
- 8421 Broad St Unit FL6-ID812
- 8421 Broad St Unit FL14-ID810
- 8421 Broad St Unit FL14-ID811
- 1526 Lincoln Cir
- 1539 Lincoln Way Unit 302
- 8250 Westpark Dr
- 1540 Lincoln Way Unit 202
- 8231 Crestwood Heights Dr
- 1650 Silver Hill Dr Unit 1002
- 1650 Silver Hill Dr Unit 1310
- 1650 Silver Hill Dr Unit 1608
