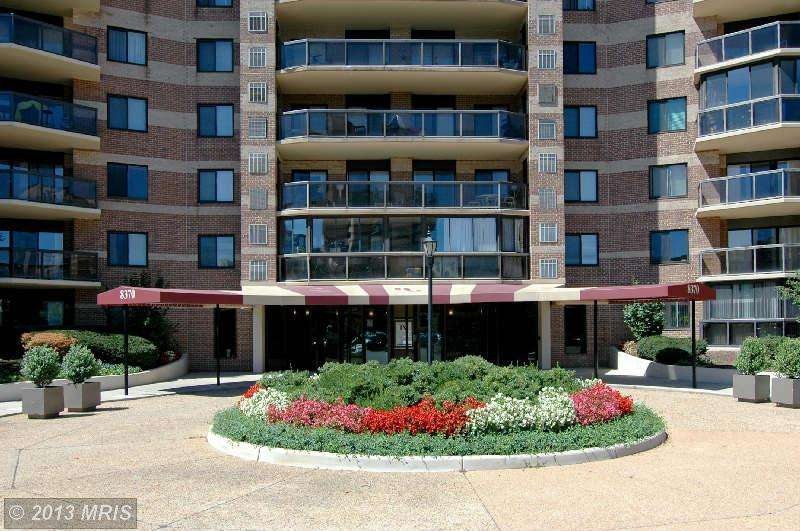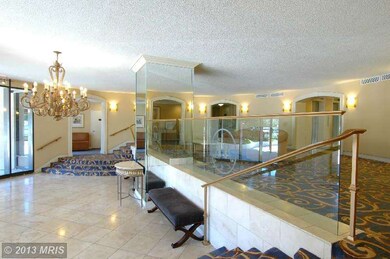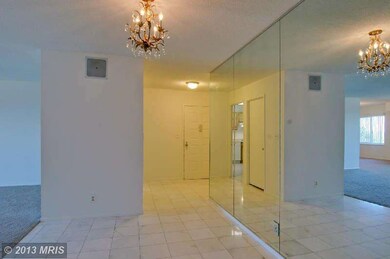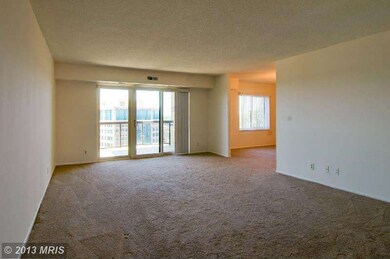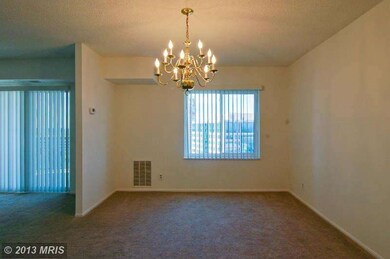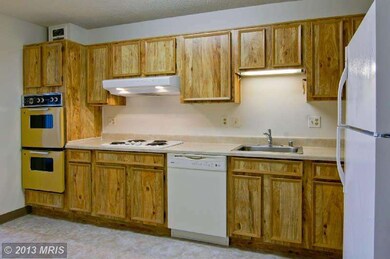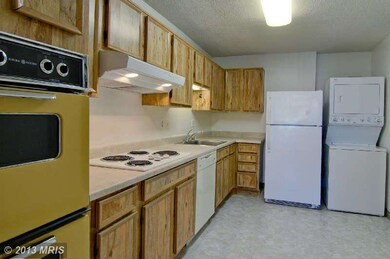
The Rotonda 8370 Greensboro Dr Unit 912 McLean, VA 22102
Tysons Corner NeighborhoodHighlights
- Concierge
- Bowling Alley
- 24-Hour Security
- Spring Hill Elementary School Rated A
- Fitness Center
- Transportation Service
About This Home
As of June 2024Great corner unit w/commanding views on 3 sides * Marble foyer opens to kitchen & sunlit living rm * Large separate dining rm for entertaining * Newer high-end carpeting * 2 balconies * Fully indulge & live like a King in this community! Some unique community amenities include indoor & outdoor pools, putting green, salon & store * <1 mile to new Silver Line Metro!
Last Buyer's Agent
Greg Gibbs
Keller Williams Realty
Property Details
Home Type
- Condominium
Est. Annual Taxes
- $4,837
Year Built
- Built in 1980
HOA Fees
- $785 Monthly HOA Fees
Home Design
- Contemporary Architecture
- Brick Exterior Construction
Interior Spaces
- 1,685 Sq Ft Home
- Property has 1 Level
- Open Floorplan
- Sliding Doors
- Insulated Doors
- Living Room
- Dining Room
- Security Gate
Kitchen
- Eat-In Kitchen
- Built-In Double Oven
- Cooktop with Range Hood
- Dishwasher
- Disposal
Bedrooms and Bathrooms
- 3 Main Level Bedrooms
- En-Suite Primary Bedroom
- 2 Full Bathrooms
Laundry
- Dryer
- Washer
Parking
- Subterranean Parking
- Parking Space Number Location: BR -
Utilities
- Forced Air Heating and Cooling System
- Vented Exhaust Fan
- Natural Gas Water Heater
Listing and Financial Details
- Assessor Parcel Number 29-3-17-4-912
Community Details
Overview
- Application Fee Required
- Moving Fees Required
- Association fees include custodial services maintenance, exterior building maintenance, lawn maintenance, management, insurance, parking fee, pool(s), road maintenance, sewer, snow removal, trash, water, security gate
- High-Rise Condominium
- J Model
- Rotonda Community
- The community has rules related to building or community restrictions, moving in times, parking rules, renting
Amenities
- Concierge
- Transportation Service
- Picnic Area
- Common Area
- Beauty Salon
- Billiard Room
- Community Center
- Party Room
- Community Dining Room
- Community Library
- Elevator
- Convenience Store
- Community Storage Space
Recreation
- Bowling Alley
- Community Basketball Court
- Community Playground
- Putting Green
- Jogging Path
Pet Policy
- Pets Allowed
Security
- 24-Hour Security
- Fenced around community
- Gated Community
Ownership History
Purchase Details
Home Financials for this Owner
Home Financials are based on the most recent Mortgage that was taken out on this home.Purchase Details
Purchase Details
Home Financials for this Owner
Home Financials are based on the most recent Mortgage that was taken out on this home.Purchase Details
Similar Homes in the area
Home Values in the Area
Average Home Value in this Area
Purchase History
| Date | Type | Sale Price | Title Company |
|---|---|---|---|
| Deed | $760,000 | First American Title | |
| Gift Deed | -- | None Available | |
| Warranty Deed | $539,000 | -- | |
| Deed | $171,000 | -- |
Mortgage History
| Date | Status | Loan Amount | Loan Type |
|---|---|---|---|
| Previous Owner | $404,250 | New Conventional |
Property History
| Date | Event | Price | Change | Sq Ft Price |
|---|---|---|---|---|
| 06/28/2024 06/28/24 | Sold | $760,000 | +1.3% | $451 / Sq Ft |
| 06/17/2024 06/17/24 | Pending | -- | -- | -- |
| 06/13/2024 06/13/24 | For Sale | $750,000 | 0.0% | $445 / Sq Ft |
| 06/12/2024 06/12/24 | Price Changed | $750,000 | +39.1% | $445 / Sq Ft |
| 10/18/2013 10/18/13 | Sold | $539,000 | 0.0% | $320 / Sq Ft |
| 09/17/2013 09/17/13 | Pending | -- | -- | -- |
| 09/05/2013 09/05/13 | For Sale | $539,000 | -- | $320 / Sq Ft |
Tax History Compared to Growth
Tax History
| Year | Tax Paid | Tax Assessment Tax Assessment Total Assessment is a certain percentage of the fair market value that is determined by local assessors to be the total taxable value of land and additions on the property. | Land | Improvement |
|---|---|---|---|---|
| 2024 | $7,187 | $594,720 | $119,000 | $475,720 |
| 2023 | $6,490 | $550,670 | $110,000 | $440,670 |
| 2022 | $6,572 | $550,670 | $110,000 | $440,670 |
| 2021 | $6,417 | $524,450 | $105,000 | $419,450 |
| 2020 | $6,103 | $494,760 | $99,000 | $395,760 |
| 2019 | $5,498 | $445,730 | $86,000 | $359,730 |
| 2018 | $4,929 | $428,590 | $86,000 | $342,590 |
| 2017 | $5,516 | $455,460 | $91,000 | $364,460 |
| 2016 | $5,983 | $495,060 | $99,000 | $396,060 |
| 2015 | $6,011 | $515,560 | $103,000 | $412,560 |
| 2014 | $5,718 | $495,730 | $99,000 | $396,730 |
Agents Affiliated with this Home
-

Seller's Agent in 2024
Fariba Ferdowsi
Compass
(703) 581-2700
2 in this area
44 Total Sales
-
R
Buyer's Agent in 2024
Robert Wittman
Redfin Corporation
-

Seller's Agent in 2013
Janet Gresh
Keller Williams Realty
(703) 646-1750
4 in this area
88 Total Sales
-
G
Buyer's Agent in 2013
Greg Gibbs
Keller Williams Realty
About The Rotonda
Map
Source: Bright MLS
MLS Number: 1003700194
APN: 0293-17040912
- 8370 Greensboro Dr Unit 508
- 8370 Greensboro Dr Unit 702
- 8370 Greensboro Dr Unit 203
- 8360 Greensboro Dr Unit 817
- 8360 Greensboro Dr Unit 516
- 8360 Greensboro Dr Unit 917
- 8360 Greensboro Dr Unit 321
- 8350 Greensboro Dr Unit 517
- 8350 Greensboro Dr Unit 203
- 8350 Greensboro Dr Unit 218
- 8340 Greensboro Dr Unit 1014
- 8340 Greensboro Dr Unit 401
- 8340 Greensboro Dr Unit 112
- 1525 Lincoln Way Unit 301
- 1533 Lincoln Way Unit 301A
- 1533 Lincoln Way Unit 303A
- 1541 Lincoln Way Unit 201A
- 1530 Lincoln Way Unit 204
- 1524 Lincoln Way Unit 406
- 1524 Lincoln Way Unit 111
