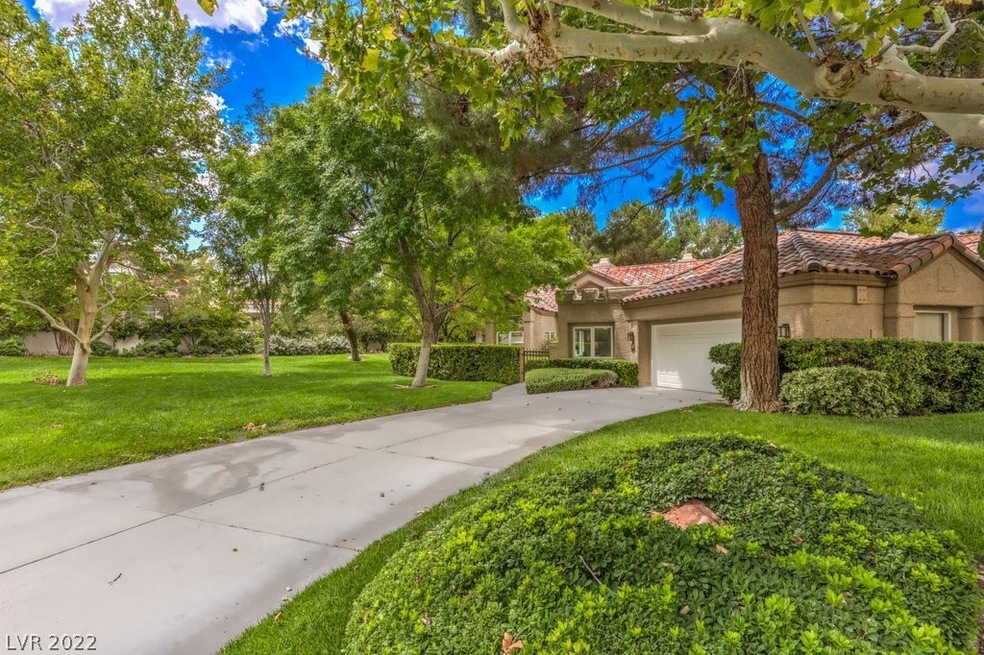
$765,000
- 2 Beds
- 2.5 Baths
- 1,915 Sq Ft
- 8370 Plum Creek Ct
- Las Vegas, NV
Immaculate & beautifully renovated townhome in Spanish Trail’s exclusive enclaves Plum Creek. Only 12 homes the subdivision & 3 townhomes, a rare opportunity in special setting. Located next to private Plum Creek park, home is surrounded by mature trees & lush landscaping.Inside, natural light floods the space through large sliding doors & windows, w/ green views from nearly every room. Interiors
Jennifer Graff Douglas Elliman of Nevada LLC






