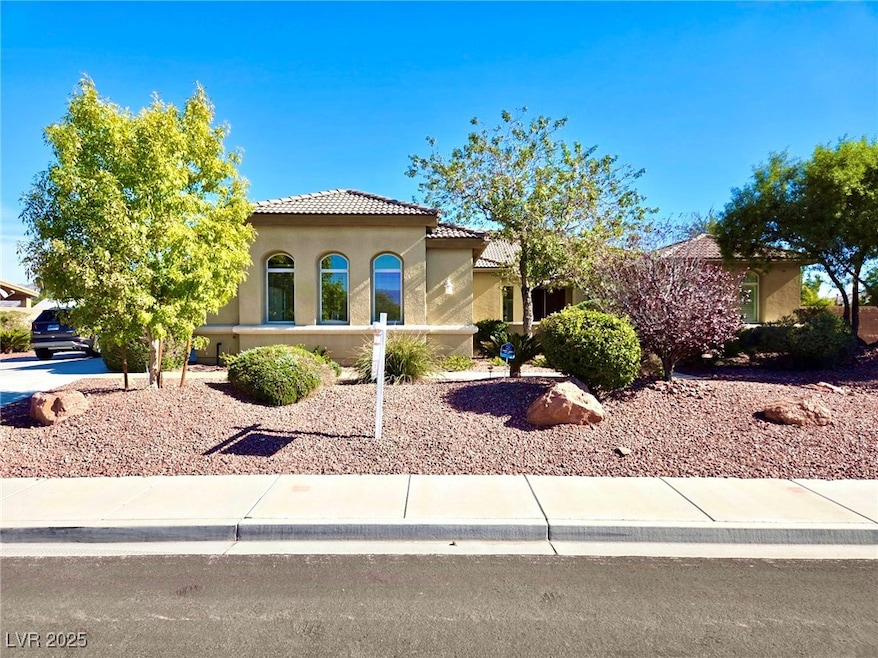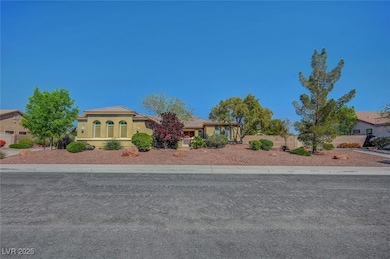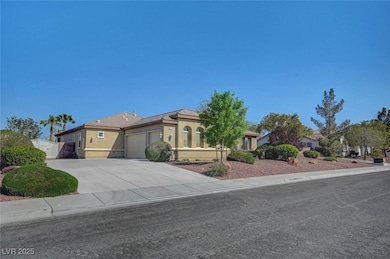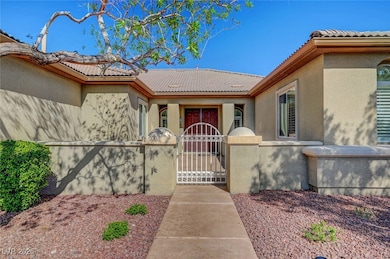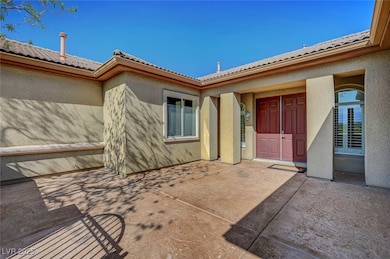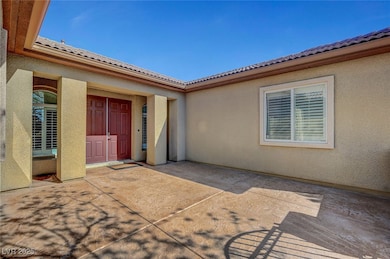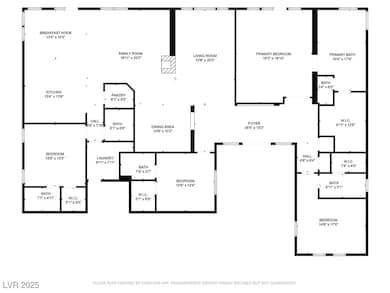8370 Unicorn St Las Vegas, NV 89131
Tule Springs NeighborhoodEstimated payment $5,325/month
Highlights
- In Ground Pool
- RV Access or Parking
- Great Room
- Kitty Mcdonough Ward Elementary School Rated 9+
- 0.46 Acre Lot
- Covered Patio or Porch
About This Home
Northwest Las Vegas living at its best! A perfect blend of space, privacy, and comfort in this move-in ready 4-bed, 4.5-bath home on a half-acre lot. Step inside to an open layout with 10’ ceilings, tile flooring leading into a chef’s kitchen featuring granite counters, double ovens, gas cooktop, walk-in pantry, and reverse osmosis system. Each bedroom is a serene retreat with its own en-suite bath and walk-in closet, ensuring family and guests enjoy ultimate privacy and comfort. The cozy ambiance of a 3-way fireplace adds warmth to the living spaces, perfect for relaxing or entertaining. Recent updates include a newer AC system (40K), water service infrastructure (20K), and landscaping (12K). Outside, enjoy your oasis with a full-length covered patio, pool, RV/boat parking, and a powered workshop/shed. This home also features a front courtyard and a spacious 3-car garage with ample storage. With stunning mountain views, this property is a must-see!
Listing Agent
Signature Real Estate Group Brokerage Phone: (702) 423-0777 License #S.0078477 Listed on: 07/31/2025

Home Details
Home Type
- Single Family
Est. Annual Taxes
- $4,529
Year Built
- Built in 2007
Lot Details
- 0.46 Acre Lot
- West Facing Home
- Back Yard Fenced
- Block Wall Fence
- Drip System Landscaping
HOA Fees
- $100 Monthly HOA Fees
Parking
- 3 Car Attached Garage
- Parking Storage or Cabinetry
- Workshop in Garage
- Garage Door Opener
- RV Access or Parking
Home Design
- Tile Roof
Interior Spaces
- 3,156 Sq Ft Home
- 1-Story Property
- Ceiling Fan
- Double Sided Fireplace
- Gas Fireplace
- Double Pane Windows
- Blinds
- Great Room
- Living Room with Fireplace
- Carpet
Kitchen
- Walk-In Pantry
- Double Oven
- Built-In Electric Oven
- Gas Cooktop
- Disposal
Bedrooms and Bathrooms
- 4 Bedrooms
Laundry
- Laundry Room
- Sink Near Laundry
- Laundry Cabinets
- Gas Dryer Hookup
Eco-Friendly Details
- Energy-Efficient Windows
- Energy-Efficient Doors
- Sprinkler System
Pool
- In Ground Pool
- Spa
Outdoor Features
- Courtyard
- Covered Patio or Porch
Schools
- Ward Elementary School
- Saville Anthony Middle School
- Shadow Ridge High School
Utilities
- Central Heating and Cooling System
- Multiple Heating Units
- Heating System Uses Gas
- Underground Utilities
Community Details
- Eagle Ranch Association, Phone Number (702) 222-2391
- Horse & Thom Subdivision
- The community has rules related to covenants, conditions, and restrictions
Map
Home Values in the Area
Average Home Value in this Area
Tax History
| Year | Tax Paid | Tax Assessment Tax Assessment Total Assessment is a certain percentage of the fair market value that is determined by local assessors to be the total taxable value of land and additions on the property. | Land | Improvement |
|---|---|---|---|---|
| 2025 | $4,529 | $259,372 | $64,750 | $194,622 |
| 2024 | $4,398 | $259,372 | $64,750 | $194,622 |
| 2023 | $4,398 | $257,947 | $75,250 | $182,697 |
| 2022 | $4,270 | $230,819 | $64,050 | $166,769 |
| 2021 | $4,146 | $204,292 | $53,900 | $150,392 |
| 2020 | $4,022 | $189,819 | $50,750 | $139,069 |
| 2019 | $3,905 | $185,958 | $50,750 | $135,208 |
| 2018 | $3,791 | $163,545 | $39,200 | $124,345 |
| 2017 | $5,304 | $161,792 | $36,050 | $125,742 |
| 2016 | $3,589 | $135,932 | $28,000 | $107,932 |
| 2015 | $3,583 | $143,732 | $22,750 | $120,982 |
| 2014 | $3,478 | $102,943 | $15,750 | $87,193 |
Property History
| Date | Event | Price | List to Sale | Price per Sq Ft | Prior Sale |
|---|---|---|---|---|---|
| 10/04/2025 10/04/25 | Off Market | $919,900 | -- | -- | |
| 09/29/2025 09/29/25 | For Sale | $919,900 | 0.0% | $291 / Sq Ft | |
| 08/15/2025 08/15/25 | Price Changed | $919,900 | -0.6% | $291 / Sq Ft | |
| 07/31/2025 07/31/25 | For Sale | $925,000 | +49.4% | $293 / Sq Ft | |
| 01/16/2020 01/16/20 | Sold | $619,000 | -1.7% | $196 / Sq Ft | View Prior Sale |
| 12/17/2019 12/17/19 | Pending | -- | -- | -- | |
| 11/23/2019 11/23/19 | For Sale | $629,900 | -- | $200 / Sq Ft |
Purchase History
| Date | Type | Sale Price | Title Company |
|---|---|---|---|
| Bargain Sale Deed | $619,000 | Ticor Title Green Valley | |
| Bargain Sale Deed | $359,000 | Ticor Title Las Vegas | |
| Bargain Sale Deed | $619,086 | Nevada Title Company |
Mortgage History
| Date | Status | Loan Amount | Loan Type |
|---|---|---|---|
| Open | $491,130 | VA | |
| Previous Owner | $352,497 | FHA | |
| Previous Owner | $464,314 | New Conventional |
Source: Las Vegas REALTORS®
MLS Number: 2705020
APN: 125-12-715-007
- 0 Horse & Bradley Unit 2699557
- 5009 Granite Creek Ct
- 8237 Cline Mountain St Unit 1
- 5321 Welch Valley Ave
- 5020 Diamond Ranch Ave
- 4904 Apache Valley Ave
- 8059 Maple Park St
- 5033 Ropers Rock Ct
- 8228 Silver Vine St
- 8204 Silver Vine St
- 8708 Palomino Ranch St
- 5544 Old Stable Ave
- 5808 Amber Station Ave
- 5305 Fireside Ranch Ave
- 5033 Wild Buffalo Ave
- 5916 Yellow Ridge Ave
- 5820 Amber Station Ave
- 5316 Fireside Ranch Ave
- 8512 Canyon Ranch St
- 5904 Amber Station Ave
- 8437 Warthen Meadows St
- 8216 N Corset Creek St
- 4913 Lazy Day Ct
- 4905 Apache Valley Ave Unit 2
- 8624 Dodds Canyon St
- 4920 Whistling Acres Ave
- 8524 Wildheart Ranch St
- 5025 Ropers Rock Ct
- 5508 Knotting Pass
- 8032 Carr Valley St
- 8024 Carr Valley St
- 5817 Yellow Ridge Ave
- 5527 Breecher Ave
- 5516 Flowering Meadows Ave
- 8629 Apiary Wind St
- 8117 Redbud Vine St
- 5316 Fireside Ranch Ave
- 4904 Indigo Gorge Ave
- 4416 Haven Point Ave
- 7920 Aurora Sky St Unit 1
