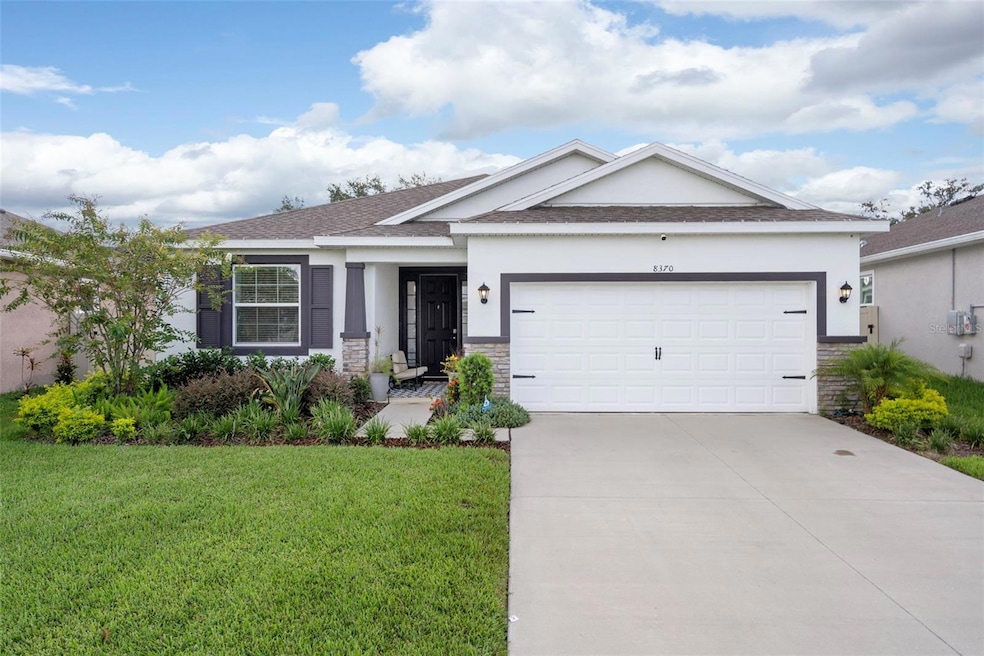8370 Wheat Stone Dr Zephyrhills, FL 33540
Estimated payment $2,678/month
Highlights
- Gated Community
- Clubhouse
- Cathedral Ceiling
- Open Floorplan
- Contemporary Architecture
- Great Room
About This Home
Mint Condition 3 Bedroom, 2 Bath Home with 2-Car Garage
Welcome to this beautifully maintained home featuring a spacious open great room floor plan with soaring ceilings and elegant ceramic tile throughout. The chef’s kitchen boasts upgraded cabinets, stainless steel appliances, granite countertops, and a cozy breakfast nook. A separate dining area flows seamlessly into the open living space, perfect for entertaining. The luxurious master suite offers a tray ceiling, an oversized walk-in closet, and a spa-like bathroom with custom cabinets, dual vanities, granite countertops, a relaxing garden tub, and a separate step-in shower. This split-bedroom layout provides privacy with the 2nd and 3rd bedrooms located on the opposite side of the home. Enjoy the outdoors from the screened-in lanai overlooking a fully fenced backyard with low-maintenance PVC fencing. The community offers resort-style amenities including a swimming pool, clubhouse, and playground. Cable TV and high-speed internet are included in the HOA fees. Located in a prime area, just 2 minutes from Publix and close to shopping, dining, and convenient commuter routes.
Listing Agent
DENNIS REALTY & INV. CORP. Brokerage Phone: 813-949-7444 License #605301 Listed on: 08/19/2025

Home Details
Home Type
- Single Family
Est. Annual Taxes
- $8,384
Year Built
- Built in 2022
Lot Details
- 7,217 Sq Ft Lot
- West Facing Home
- Vinyl Fence
- Landscaped with Trees
- Property is zoned PUD
HOA Fees
- $83 Monthly HOA Fees
Parking
- 2 Car Attached Garage
- Garage Door Opener
Home Design
- Contemporary Architecture
- Slab Foundation
- Shingle Roof
- Block Exterior
- Stucco
Interior Spaces
- 1,864 Sq Ft Home
- 1-Story Property
- Open Floorplan
- Cathedral Ceiling
- Ceiling Fan
- Shade Shutters
- Sliding Doors
- Great Room
- Combination Dining and Living Room
- Inside Utility
- Home Security System
Kitchen
- Breakfast Area or Nook
- Eat-In Kitchen
- Range
- Microwave
- Dishwasher
- Stone Countertops
Flooring
- Carpet
- Ceramic Tile
Bedrooms and Bathrooms
- 3 Bedrooms
- Walk-In Closet
- 2 Full Bathrooms
- Soaking Tub
Laundry
- Laundry Room
- Dryer
- Washer
Outdoor Features
- Enclosed Patio or Porch
Schools
- Woodland Elementary School
- Centennial Middle School
- Zephryhills High School
Utilities
- Central Air
- Heating Available
- Cable TV Available
Listing and Financial Details
- Visit Down Payment Resource Website
- Legal Lot and Block 31 / 2
- Assessor Parcel Number 21-25-26-015.0-002.00-031.0
- $2,765 per year additional tax assessments
Community Details
Overview
- Association fees include cable TV, pool, internet, recreational facilities
- Kai Management Association, Phone Number (813) 565-4463
- Visit Association Website
- Zephyr Lakes Sub Subdivision
- The community has rules related to deed restrictions
Recreation
- Community Playground
- Community Pool
Additional Features
- Clubhouse
- Gated Community
Map
Home Values in the Area
Average Home Value in this Area
Tax History
| Year | Tax Paid | Tax Assessment Tax Assessment Total Assessment is a certain percentage of the fair market value that is determined by local assessors to be the total taxable value of land and additions on the property. | Land | Improvement |
|---|---|---|---|---|
| 2025 | $8,384 | $291,331 | $58,606 | $232,725 |
| 2024 | $8,384 | $284,981 | $58,606 | $226,375 |
| 2023 | $8,575 | $296,876 | $42,046 | $254,830 |
| 2022 | $3,230 | $35,146 | $35,146 | $0 |
| 2021 | $281 | $12,613 | $0 | $0 |
Property History
| Date | Event | Price | List to Sale | Price per Sq Ft | Prior Sale |
|---|---|---|---|---|---|
| 08/19/2025 08/19/25 | For Sale | $299,000 | -18.0% | $160 / Sq Ft | |
| 12/05/2022 12/05/22 | Sold | $364,660 | 0.0% | $198 / Sq Ft | View Prior Sale |
| 12/05/2022 12/05/22 | For Sale | $364,660 | -- | $198 / Sq Ft | |
| 02/20/2022 02/20/22 | Pending | -- | -- | -- |
Purchase History
| Date | Type | Sale Price | Title Company |
|---|---|---|---|
| Special Warranty Deed | $364,660 | Dhi Title Of Florida | |
| Special Warranty Deed | $1,064,800 | Attorney |
Mortgage History
| Date | Status | Loan Amount | Loan Type |
|---|---|---|---|
| Open | $358,054 | FHA |
Source: Stellar MLS
MLS Number: TB8418055
APN: 26-25-21-0150-00200-0310
- 8349 Wheat Stone Dr
- 38324 Springhead Ln
- 38395 Tea Rose Ave
- 38387 Tea Rose Ave
- 7711 Wheat Stone Dr
- 38375 Tea Rose Ave
- 7703 Wheat Stone Dr
- 8040 Wheat Stone Dr
- 38345 Tea Rose Ave
- 8438 Wire Rd
- 38616 Coleen Ave
- 38300 Tea Rose Ave
- 38621 Ferm Cir
- 8241 Cass Rd
- 8034 Broad Pointe Dr
- 7974 Broad Pointe Dr
- 8075 Broad Pointe Dr
- Aria Plan at Abbott Park
- Cali Plan at Abbott Park
- Hayden Plan at Abbott Park
- 8129 Cass Rd
- 8129 Cass Rd Unit 3
- 38336 Sonnet Landing Ave
- 7653 Merchantville Cir
- 7632 Merchantville Cir
- 7530 Broad Pointe Dr
- 7660 Emerson Hill Cir
- 37878 Dusty Saddle Ln
- 38926 Carr Dr
- 37869 Dusty Saddle Ln
- 37854 Dusty Saddle Ln
- 37963 Dusty Saddle Ln
- 37933 Dusty Saddle Ln
- 37674 Rattle Snake Trail
- 37660 Rattle Snake Trail
- 37629 Dusty Saddle Ln
- 37643 Dusty Saddle Ln
- 37655 Dusty Saddle Ln
- 37728 Oak Run Cir
- 39346 Rusbe Dr






