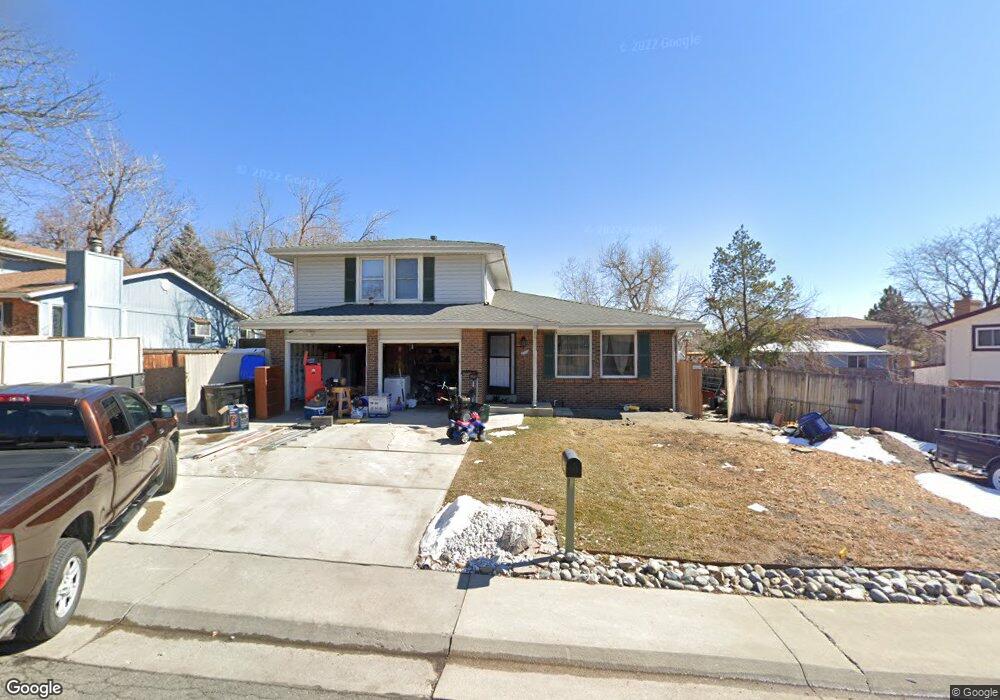8370 Yarrow St Arvada, CO 80005
Meadowglen NeighborhoodEstimated Value: $665,000 - $705,867
3
Beds
3
Baths
2,164
Sq Ft
$316/Sq Ft
Est. Value
About This Home
This home is located at 8370 Yarrow St, Arvada, CO 80005 and is currently estimated at $683,217, approximately $315 per square foot. 8370 Yarrow St is a home located in Jefferson County with nearby schools including Weber Elementary School, Moore Middle School, and Pomona High School.
Ownership History
Date
Name
Owned For
Owner Type
Purchase Details
Closed on
Oct 30, 2024
Sold by
Vanle Cuong and Vo Phuong Thi
Bought by
Vanle Tuan and Le Hannah
Current Estimated Value
Purchase Details
Closed on
Mar 19, 2021
Sold by
Vanle Cuong and Le Huong Thi
Bought by
Vanle Cuong and Le Huong Thi
Home Financials for this Owner
Home Financials are based on the most recent Mortgage that was taken out on this home.
Original Mortgage
$313,200
Interest Rate
2.73%
Mortgage Type
New Conventional
Purchase Details
Closed on
Dec 8, 2017
Sold by
Benefield Debbie June
Bought by
Vanvanle Cuong Van and Le Huong The Diem
Home Financials for this Owner
Home Financials are based on the most recent Mortgage that was taken out on this home.
Original Mortgage
$328,000
Interest Rate
3.94%
Mortgage Type
New Conventional
Purchase Details
Closed on
Dec 18, 2009
Sold by
Benefield Scott Douglas and Benefield Debbie June
Bought by
Benefield Debbie June
Home Financials for this Owner
Home Financials are based on the most recent Mortgage that was taken out on this home.
Original Mortgage
$253,408
Interest Rate
4.82%
Mortgage Type
FHA
Create a Home Valuation Report for This Property
The Home Valuation Report is an in-depth analysis detailing your home's value as well as a comparison with similar homes in the area
Home Values in the Area
Average Home Value in this Area
Purchase History
| Date | Buyer | Sale Price | Title Company |
|---|---|---|---|
| Vanle Tuan | -- | None Listed On Document | |
| Vanle Cuong | -- | Ascendant Title Co | |
| Vanvanle Cuong Van | $410,000 | First Integrity Title | |
| Benefield Debbie June | -- | Unified Title Company |
Source: Public Records
Mortgage History
| Date | Status | Borrower | Loan Amount |
|---|---|---|---|
| Previous Owner | Vanle Cuong | $313,200 | |
| Previous Owner | Vanvanle Cuong Van | $328,000 | |
| Previous Owner | Benefield Debbie June | $253,408 |
Source: Public Records
Tax History Compared to Growth
Tax History
| Year | Tax Paid | Tax Assessment Tax Assessment Total Assessment is a certain percentage of the fair market value that is determined by local assessors to be the total taxable value of land and additions on the property. | Land | Improvement |
|---|---|---|---|---|
| 2024 | $4,681 | $48,257 | $13,234 | $35,023 |
| 2023 | $4,681 | $48,257 | $13,234 | $35,023 |
| 2022 | $3,464 | $35,371 | $6,953 | $28,418 |
| 2021 | $3,521 | $36,388 | $7,153 | $29,235 |
| 2020 | $3,117 | $32,301 | $6,535 | $25,766 |
| 2019 | $3,075 | $32,301 | $6,535 | $25,766 |
| 2018 | $2,169 | $22,147 | $5,753 | $16,394 |
| 2017 | $1,985 | $22,147 | $5,753 | $16,394 |
| 2016 | $1,873 | $19,683 | $4,750 | $14,933 |
| 2015 | $1,585 | $19,683 | $4,750 | $14,933 |
| 2014 | $1,585 | $15,653 | $4,716 | $10,937 |
Source: Public Records
Map
Nearby Homes
- 8466 Yarrow St
- 8373 Zephyr St
- 7862 W 84th Ct
- 8427 Zephyr Ct
- 8227 Yarrow Ct
- 8685 Yukon St Unit 5
- 7870 W 87th Dr Unit J
- 8695 Yukon St Unit D
- 7790 W 87th Dr Unit D
- 7727 W 81st Place
- 7780 W 87th Dr Unit E
- 7710 W 87th Dr Unit D
- 8257 Teller Ct
- 7720 W 87th Dr Unit N
- 7720 W 87th Dr Unit C
- 7740 W 87th Dr Unit C
- 14551 W 91st Ln Unit A
- 7721 W 87th Dr
- 8731 Yukon St
- 8209 Balsam Way
