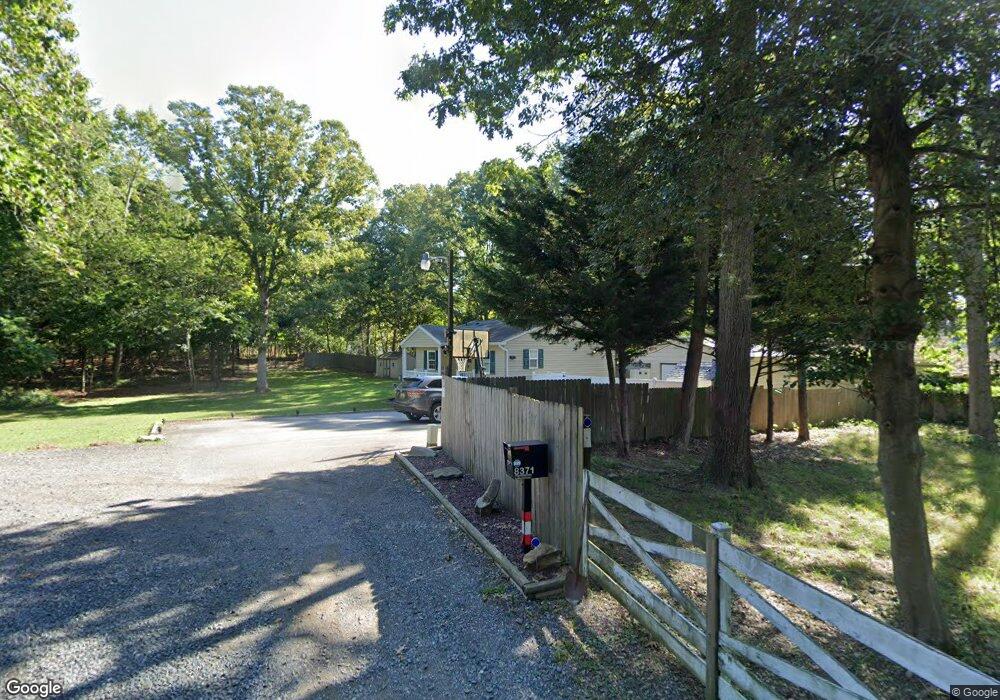8371 Penn Dr Pasadena, MD 21122
Estimated Value: $311,000 - $337,000
2
Beds
1
Bath
1,568
Sq Ft
$205/Sq Ft
Est. Value
About This Home
This home is located at 8371 Penn Dr, Pasadena, MD 21122 and is currently estimated at $321,126, approximately $204 per square foot. 8371 Penn Dr is a home located in Anne Arundel County with nearby schools including Lake Shore Elementary School, Chesapeake Bay Middle School, and Chesapeake High School.
Ownership History
Date
Name
Owned For
Owner Type
Purchase Details
Closed on
Dec 8, 2011
Sold by
Lombardi Samuel D and Lombardi Samuel D
Bought by
Lombardi Samuel D and Byczynski Amber
Current Estimated Value
Home Financials for this Owner
Home Financials are based on the most recent Mortgage that was taken out on this home.
Original Mortgage
$155,000
Outstanding Balance
$105,929
Interest Rate
3.99%
Mortgage Type
New Conventional
Estimated Equity
$215,197
Purchase Details
Closed on
Aug 11, 2010
Sold by
Federal National Mortgage Association
Bought by
Lombardi Samuel D and Lombardi Samuel D
Home Financials for this Owner
Home Financials are based on the most recent Mortgage that was taken out on this home.
Original Mortgage
$100,001
Interest Rate
4.63%
Mortgage Type
New Conventional
Purchase Details
Closed on
May 10, 2007
Sold by
Gordon Roger L
Bought by
Dan James H
Home Financials for this Owner
Home Financials are based on the most recent Mortgage that was taken out on this home.
Original Mortgage
$301,500
Interest Rate
8.35%
Mortgage Type
Purchase Money Mortgage
Purchase Details
Closed on
Apr 5, 2007
Sold by
Gordon Roger L
Bought by
Dan James H
Home Financials for this Owner
Home Financials are based on the most recent Mortgage that was taken out on this home.
Original Mortgage
$301,500
Interest Rate
8.35%
Mortgage Type
Purchase Money Mortgage
Purchase Details
Closed on
Feb 22, 2007
Sold by
Gordon Roger L
Bought by
Gordon Roger L
Home Financials for this Owner
Home Financials are based on the most recent Mortgage that was taken out on this home.
Original Mortgage
$301,500
Interest Rate
8.35%
Mortgage Type
Purchase Money Mortgage
Create a Home Valuation Report for This Property
The Home Valuation Report is an in-depth analysis detailing your home's value as well as a comparison with similar homes in the area
Home Values in the Area
Average Home Value in this Area
Purchase History
| Date | Buyer | Sale Price | Title Company |
|---|---|---|---|
| Lombardi Samuel D | -- | None Available | |
| Lombardi Samuel D | $126,000 | -- | |
| Federal National Mortgage Association | $179,000 | -- | |
| Dan James H | $335,000 | -- | |
| Dan James H | $335,000 | -- | |
| Gordon Roger L | -- | -- | |
| Gordon Roger L | -- | -- |
Source: Public Records
Mortgage History
| Date | Status | Borrower | Loan Amount |
|---|---|---|---|
| Open | Lombardi Samuel D | $155,000 | |
| Closed | Federal National Mortgage Association | $100,001 | |
| Previous Owner | Dan James H | $301,500 | |
| Previous Owner | Dan James H | $301,500 |
Source: Public Records
Tax History
| Year | Tax Paid | Tax Assessment Tax Assessment Total Assessment is a certain percentage of the fair market value that is determined by local assessors to be the total taxable value of land and additions on the property. | Land | Improvement |
|---|---|---|---|---|
| 2025 | $3,266 | $256,933 | -- | -- |
| 2024 | $3,266 | $255,900 | $171,500 | $84,400 |
| 2023 | $2,647 | $254,600 | $0 | $0 |
| 2022 | $2,979 | $253,300 | $0 | $0 |
| 2020 | $2,838 | $240,767 | $0 | $0 |
| 2019 | $2,786 | $229,533 | $0 | $0 |
| 2018 | $2,214 | $218,300 | $139,000 | $79,300 |
| 2017 | $2,667 | $218,300 | $0 | $0 |
| 2016 | -- | $218,300 | $0 | $0 |
| 2015 | -- | $266,500 | $0 | $0 |
| 2014 | -- | $264,700 | $0 | $0 |
Source: Public Records
Map
Nearby Homes
- 8407 Bodkin Ave
- 828A Swift Rd
- 94 Pine Rd
- 189 10th St
- 4414 Purple Martins Rd
- 201 Southwood Rd
- 720 Bridge Dr
- 8220 Roys Dr W
- 8220 Roys Dr Unit E
- 0 Maryland Ave
- Emerald Plan at Jacobsville - 55+ Elevator Condos
- Cobalt Plan at Jacobsville - 55+ Elevator Condos
- Ruby Plan at Jacobsville - 55+ Elevator Condos
- Sapphire Plan at Jacobsville - 55+ Elevator Condos
- 8129 Elizabeth Rd
- 301 Sturtons Ln
- 308 Cockey Dr
- 4025 Apple Jack Ct
- 333 Sturtons Ln
- 443 New York Ave
Your Personal Tour Guide
Ask me questions while you tour the home.
