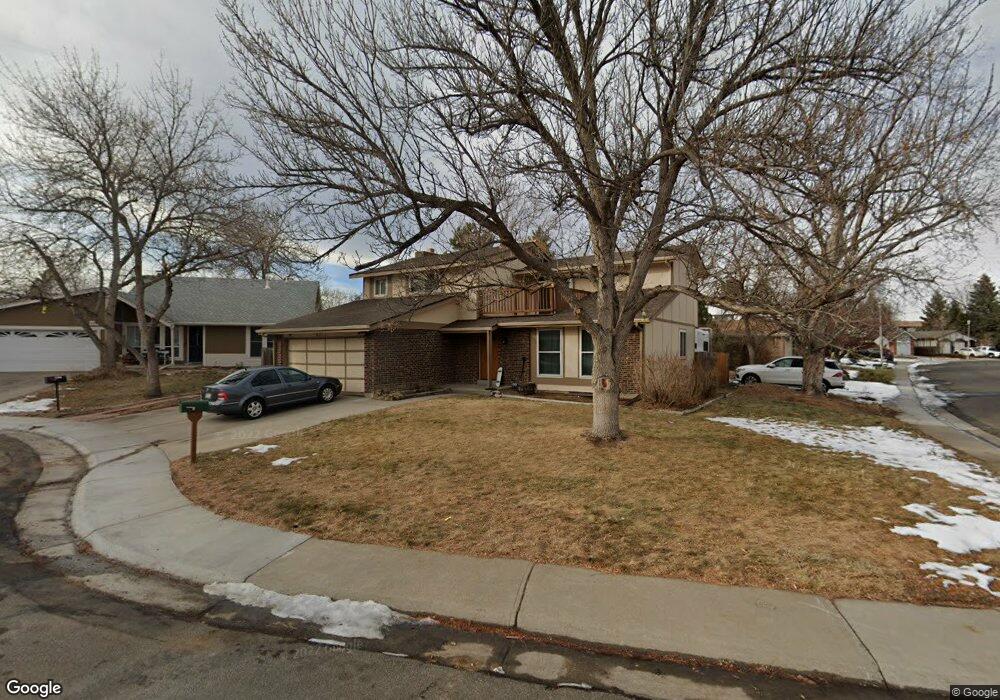8372 W 77th Way Arvada, CO 80005
Club Crest NeighborhoodEstimated Value: $639,000 - $697,000
5
Beds
4
Baths
2,500
Sq Ft
$264/Sq Ft
Est. Value
About This Home
This home is located at 8372 W 77th Way, Arvada, CO 80005 and is currently estimated at $660,663, approximately $264 per square foot. 8372 W 77th Way is a home located in Jefferson County with nearby schools including Warder Elementary School, Moore Middle School, and Pomona High School.
Ownership History
Date
Name
Owned For
Owner Type
Purchase Details
Closed on
Dec 1, 2021
Sold by
Baughman Robert D
Bought by
Nguyen Hanhthuc
Current Estimated Value
Home Financials for this Owner
Home Financials are based on the most recent Mortgage that was taken out on this home.
Original Mortgage
$408,070
Outstanding Balance
$375,217
Interest Rate
3.09%
Mortgage Type
New Conventional
Estimated Equity
$285,446
Purchase Details
Closed on
May 30, 2012
Sold by
Baughman Dan E
Bought by
Baughman Robert D
Home Financials for this Owner
Home Financials are based on the most recent Mortgage that was taken out on this home.
Original Mortgage
$188,000
Interest Rate
3.83%
Mortgage Type
New Conventional
Purchase Details
Closed on
Jun 25, 2003
Sold by
Thomas Gary A and Thomas Amy C
Bought by
Baughman Robert D and Baughman Dan E
Home Financials for this Owner
Home Financials are based on the most recent Mortgage that was taken out on this home.
Original Mortgage
$236,557
Interest Rate
5.44%
Mortgage Type
FHA
Purchase Details
Closed on
Dec 20, 1996
Sold by
Shirley Steve E and Shirley Joni K
Bought by
Thomas Gary A and Thomas Amy C
Home Financials for this Owner
Home Financials are based on the most recent Mortgage that was taken out on this home.
Original Mortgage
$103,600
Interest Rate
7.6%
Purchase Details
Closed on
Mar 26, 1996
Sold by
Shirley Stephan Edward
Bought by
Wolfe Shirley Joan Kathleen
Purchase Details
Closed on
Aug 26, 1994
Sold by
Skarin Terry C and Skarin Terry G
Bought by
Shirley Steve E and Shirley Joni K
Home Financials for this Owner
Home Financials are based on the most recent Mortgage that was taken out on this home.
Original Mortgage
$111,600
Interest Rate
8.69%
Create a Home Valuation Report for This Property
The Home Valuation Report is an in-depth analysis detailing your home's value as well as a comparison with similar homes in the area
Home Values in the Area
Average Home Value in this Area
Purchase History
| Date | Buyer | Sale Price | Title Company |
|---|---|---|---|
| Nguyen Hanhthuc | $559,000 | 8Z Title | |
| Baughman Robert D | -- | Fitco | |
| Baughman Robert D | $239,900 | American Liberty Title | |
| Thomas Gary A | $138,250 | -- | |
| Wolfe Shirley Joan Kathleen | -- | -- | |
| Wolfe Shirley Joan Kathleen | -- | -- | |
| Shirley Steve E | $139,500 | -- |
Source: Public Records
Mortgage History
| Date | Status | Borrower | Loan Amount |
|---|---|---|---|
| Open | Nguyen Hanhthuc | $408,070 | |
| Previous Owner | Baughman Robert D | $188,000 | |
| Previous Owner | Baughman Robert D | $236,557 | |
| Previous Owner | Thomas Gary A | $103,600 | |
| Previous Owner | Shirley Steve E | $111,600 | |
| Closed | Thomas Gary A | $19,650 |
Source: Public Records
Tax History Compared to Growth
Tax History
| Year | Tax Paid | Tax Assessment Tax Assessment Total Assessment is a certain percentage of the fair market value that is determined by local assessors to be the total taxable value of land and additions on the property. | Land | Improvement |
|---|---|---|---|---|
| 2024 | $3,219 | $33,190 | $8,260 | $24,930 |
| 2023 | $3,219 | $33,190 | $8,260 | $24,930 |
| 2022 | $2,732 | $27,895 | $7,985 | $19,910 |
| 2021 | $2,777 | $28,698 | $8,215 | $20,483 |
| 2020 | $2,627 | $27,225 | $7,470 | $19,755 |
| 2019 | $2,592 | $27,225 | $7,470 | $19,755 |
| 2018 | $2,240 | $22,881 | $5,790 | $17,091 |
| 2017 | $2,051 | $22,881 | $5,790 | $17,091 |
| 2016 | $2,246 | $23,602 | $6,233 | $17,369 |
| 2015 | $1,881 | $23,602 | $6,233 | $17,369 |
| 2014 | $1,881 | $18,579 | $5,572 | $13,007 |
Source: Public Records
Map
Nearby Homes
- 8012 W 78th Cir
- 7715 Estes Ct
- 8051 W 78th Cir
- 8043 W 78th Place
- 8040 W 78th Cir
- 8550 W 79th Ave
- 7881 Allison Way Unit 303
- 7330 Dover St
- 7350 Field St
- 7897 Allison Way Unit 304
- 8477 W 79th Place
- 8457 W 79th Place
- 8940 W 80th Dr
- 8002 Field Ct
- 8571 W 71st Cir
- 9641 Sierra Dr
- 8010 Garrison Ct Unit C
- 7126 Dudley Dr
- 8306 W 71st Place
- 8923 W 81st Ln
- 8366 W 77th Way
- 8366 W 77th Way Unit 9
- 8378 W 77th Way
- 8360 W 77th Way
- 8384 W 77th Way
- 8381 W 77th Way
- 8342 W 77th Way
- 8339 W 77th Way
- 8354 W 77th Way
- 8348 W 77th Way
- 8387 W 77th Way
- 8390 W 77th Way
- 8336 W 77th Way
- 8399 W 77th Way
- 7743 Brentwood Ct
- 7763 Brentwood Ct
- 7753 Brentwood Ct
- 8396 W 77th Way
- 8330 W 77th Way
- 7783 Brentwood Ct
