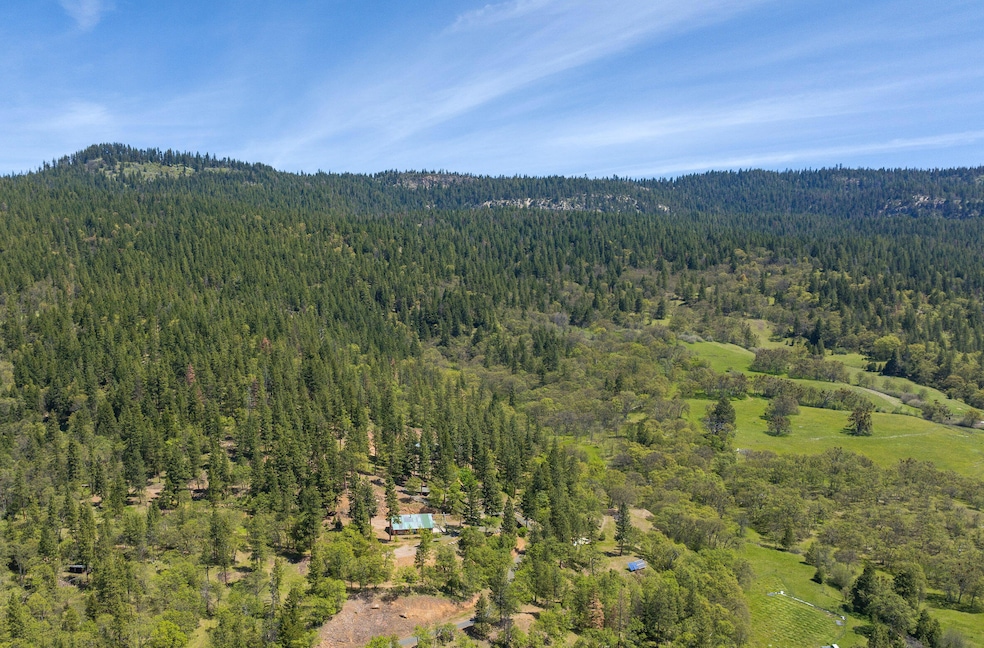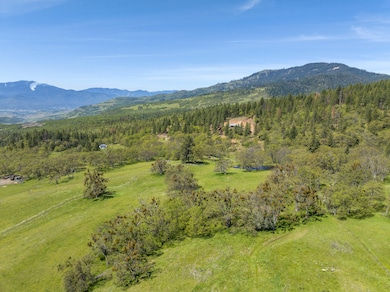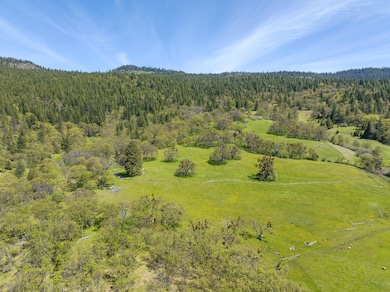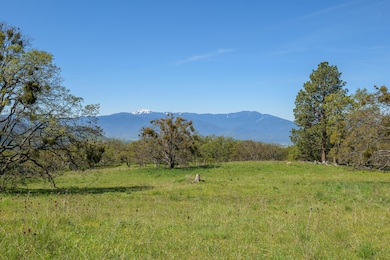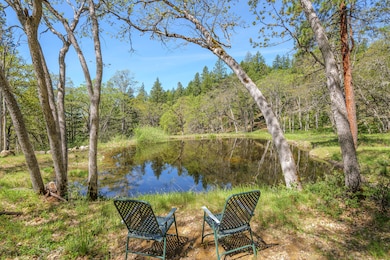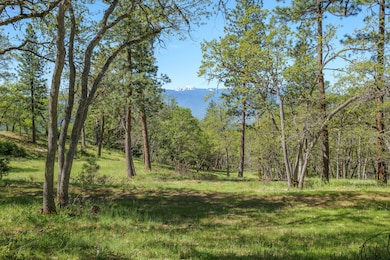
8373 Dead Indian Memorial Rd Ashland, OR 97520
Highlights
- Horse Property
- Home fronts a pond
- Panoramic View
- Ashland Middle School Rated A-
- RV Access or Parking
- 42.78 Acre Lot
About This Home
As of October 2024Welcome to your mountain retreat, a sanctuary of privacy & tranquility at the end of a private road. Enjoy breathtaking views of Mount Ashland and the surrounding mountains. At 4,000 feet elevation, this 43-acre property offers fresh mountain air & cooler summers, perfect for escaping city life. Features include irrigated meadows, oak savanna, rolling terrain, & mature evergreen trees. Five ponds, internal roads and trails, & various improvements enhance the property's character and utility. Improvements include a two-bedroom cabin, a 60x40 shop with a man cave, a storage building, a yurt, & a playground. Fully off-grid, the property features solar panels, a generator, a 40-gallon-per-minute well, & an 10,000-gallon water storage system. A 1,872-square-foot home is nearly complete, framed with ICF construction & fully dried in. Embrace a self-sustaining lifestyle with ample space for animals, reliable water, & excellent potential for growing your own food.
Last Agent to Sell the Property
Land Leader License #200706071 Listed on: 05/28/2024
Home Details
Home Type
- Single Family
Est. Annual Taxes
- $1,043
Year Built
- Built in 1990
Lot Details
- 42.78 Acre Lot
- Home fronts a pond
- Property fronts an easement
- Level Lot
- Wooded Lot
- Property is zoned WR/EFU, WR/EFU
Parking
- 4 Car Detached Garage
- Workshop in Garage
- Tandem Parking
- Driveway
- RV Access or Parking
Property Views
- Panoramic
- Mountain
- Territorial
- Valley
Home Design
- Cottage
- Slab Foundation
- Frame Construction
- Composition Roof
- Metal Roof
Interior Spaces
- 793 Sq Ft Home
- 2-Story Property
- Wood Burning Fireplace
- Living Room
- Loft
- Laundry Room
Kitchen
- Eat-In Kitchen
- Oven
- Range
Bedrooms and Bathrooms
- 2 Bedrooms
- 1 Full Bathroom
Home Security
- Carbon Monoxide Detectors
- Fire and Smoke Detector
Eco-Friendly Details
- Solar owned by seller
- Gray Water System
Outdoor Features
- Horse Property
- Separate Outdoor Workshop
- Shed
- Storage Shed
Schools
- Bellview Elementary School
- Ashland Middle School
- Ashland High School
Farming
- Timber
- Pasture
Utilities
- Cooling System Mounted To A Wall/Window
- Heating System Uses Propane
- Heating System Uses Wood
- Wall Furnace
- Power Generator
- Irrigation Water Rights
- Cistern
- Shared Well
- Well
- Water Heater
- Septic Tank
- Leach Field
Community Details
- No Home Owners Association
Listing and Financial Details
- Exclusions: Call LA
- Tax Lot 500
- Assessor Parcel Number 10636431
Ownership History
Purchase Details
Home Financials for this Owner
Home Financials are based on the most recent Mortgage that was taken out on this home.Similar Homes in Ashland, OR
Home Values in the Area
Average Home Value in this Area
Purchase History
| Date | Type | Sale Price | Title Company |
|---|---|---|---|
| Warranty Deed | $580,000 | First American Title |
Mortgage History
| Date | Status | Loan Amount | Loan Type |
|---|---|---|---|
| Previous Owner | $410,000 | New Conventional | |
| Previous Owner | $49,225 | Unknown | |
| Previous Owner | $311,000 | Unknown | |
| Previous Owner | $200,000 | Unknown |
Property History
| Date | Event | Price | Change | Sq Ft Price |
|---|---|---|---|---|
| 10/25/2024 10/25/24 | Sold | $580,000 | -3.2% | $731 / Sq Ft |
| 09/30/2024 09/30/24 | Pending | -- | -- | -- |
| 06/28/2024 06/28/24 | Price Changed | $599,000 | -7.7% | $755 / Sq Ft |
| 05/24/2024 05/24/24 | For Sale | $649,000 | -- | $818 / Sq Ft |
Tax History Compared to Growth
Tax History
| Year | Tax Paid | Tax Assessment Tax Assessment Total Assessment is a certain percentage of the fair market value that is determined by local assessors to be the total taxable value of land and additions on the property. | Land | Improvement |
|---|---|---|---|---|
| 2025 | $1,060 | $96,581 | $8,411 | $88,170 |
| 2024 | $1,060 | $93,888 | $8,288 | $85,600 |
| 2023 | $1,043 | $91,275 | $8,165 | $83,110 |
| 2022 | $979 | $91,275 | $8,165 | $83,110 |
| 2021 | $993 | $88,735 | $8,045 | $80,690 |
| 2020 | $964 | $86,275 | $7,925 | $78,350 |
| 2019 | $935 | $81,561 | $7,692 | $73,869 |
| 2018 | $626 | $60,335 | $8,845 | $51,490 |
| 2017 | $630 | $60,335 | $8,845 | $51,490 |
| 2016 | $615 | $57,112 | $8,562 | $48,550 |
| 2015 | $597 | $57,112 | $8,562 | $48,550 |
| 2014 | $518 | $52,764 | $6,994 | $45,770 |
Agents Affiliated with this Home
-
Martin Outdoor Property Group

Seller's Agent in 2024
Martin Outdoor Property Group
Land Leader
(541) 660-5111
75 Total Sales
-
Laduska Miller

Buyer's Agent in 2024
Laduska Miller
eXp Realty, LLC
(541) 514-6318
32 Total Sales
Map
Source: Oregon Datashare
MLS Number: 220183480
APN: 10636431
- 8555 Dead Indian Memorial Rd
- 639 Cove Rd
- 13889 Dead Indian Memorial Rd
- 2809 Dead Indian Memorial Rd
- 2800 Dead Indian Memorial Rd
- 2011 Dead Indian Memorial Rd
- 1475 Dead Indian Memorial Rd
- 987 Dead Indian Memorial Rd
- 988 Dead Indian Memorial Rd
- 7700 Hyatt Prairie Rd
- 1160 Hyatt Prairie Rd
- 7515 Hyatt Prairie Rd
- 7668 Hyatt Prairie Rd
- 786 Pompadour Dr
- 7874 Hyatt Prairie Rd
- 245 Majestic Ln
- 7890 Hyatt Prairie Rd
- 1440 E Nevada St
- 0 Dead Indian Memorial Rd Unit 220202163
- 7900 Hyatt Prairie Rd Unit 3
