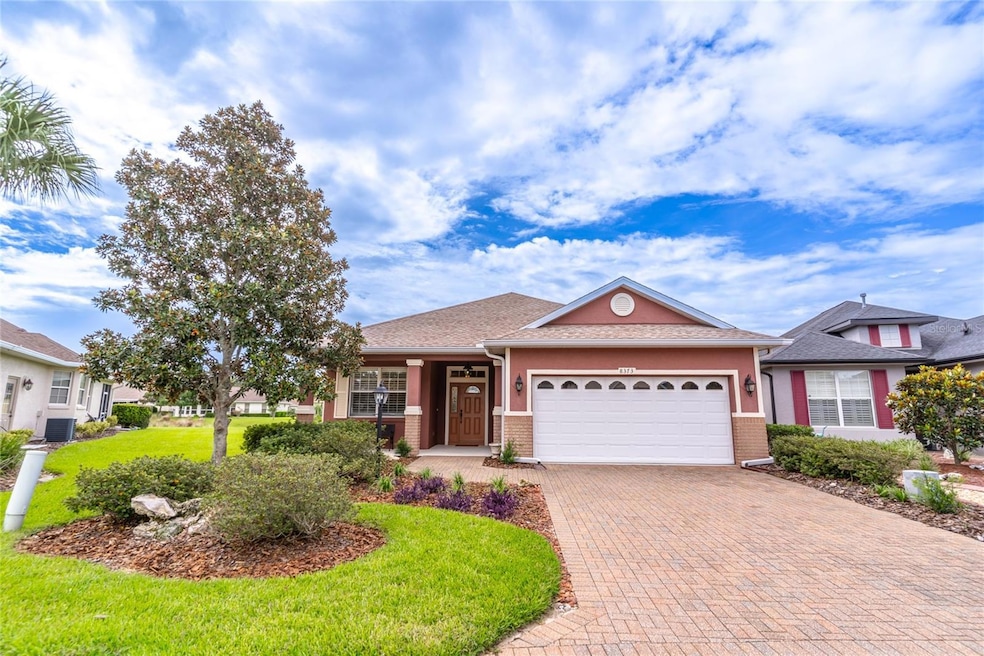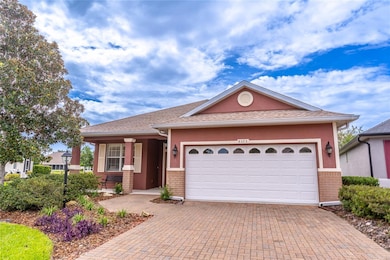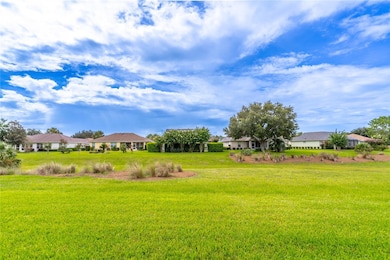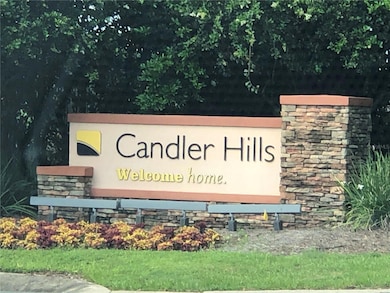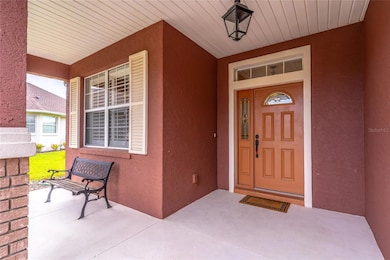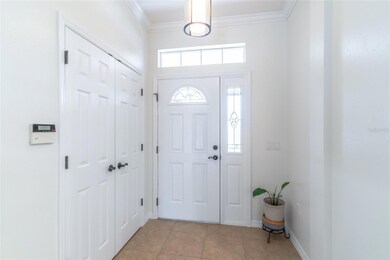Estimated payment $2,362/month
Highlights
- Golf Course Community
- Active Adult
- Clubhouse
- Fitness Center
- Gated Community
- Private Lot
About This Home
A Great Candler Hills Location! Close to the Candler Hills Clubhouse, Pool, Restaurant & Driving Range. You can take your golf cart, bike or even walk there. How about your Peace of Mind? With a New Roof in 2022, a New A/C in 2023, New Kitchen Cabinets with Granite Tops & Stainless-Steel Samsung Appliances and A Custom-Built Dining Room Buffett with a Beverage Refrigerator in 2019. There is Crown Molding throughout, Plantation Shutters in the Kitchen & Dining Room, Allen Roth Wood Laminate floors and carpet in the 2nd & 3rd bedrooms with Tile in the Kitchen & Bathrooms. You will enjoy this oversized lot with greenspace in the back, mature trees & landscaping and mail delivery, trash and recycling right at your house. Very Convenient. The Fort Rose has 3 Bedrooms, 2 Bathrooms, 2 Car Garage, a Front Porch and a Back Screened in Lanai. The master bath has double sinks, a spacious tile shower with a bench, and a Huge Walk-In Closet. The air-conditioned laundry room features white GE Washer & Dryer and built in cabinets. Lucky You! You just found your new home!
Listing Agent
OCALA TOWN COUNTRY REAL ESTATE LLC Brokerage Phone: 352-239-1477 License #0460210 Listed on: 09/20/2025
Home Details
Home Type
- Single Family
Est. Annual Taxes
- $4,239
Year Built
- Built in 2006
Lot Details
- 9,582 Sq Ft Lot
- Lot Dimensions are 73x134
- North Facing Home
- Private Lot
- Oversized Lot
- Level Lot
- Irrigation Equipment
- Cleared Lot
- Property is zoned PUD
HOA Fees
- $336 Monthly HOA Fees
Parking
- 2 Car Attached Garage
- Garage Door Opener
- Driveway
Home Design
- Slab Foundation
- Shingle Roof
- Concrete Siding
- Block Exterior
- Stucco
Interior Spaces
- 2,048 Sq Ft Home
- Dry Bar
- Crown Molding
- High Ceiling
- Ceiling Fan
- Insulated Windows
- Shades
- Plantation Shutters
- Blinds
- Living Room
Kitchen
- Eat-In Kitchen
- Range
- Microwave
- Dishwasher
- Wine Refrigerator
- Granite Countertops
Flooring
- Carpet
- Laminate
- Ceramic Tile
Bedrooms and Bathrooms
- 3 Bedrooms
- Split Bedroom Floorplan
- Walk-In Closet
- 2 Full Bathrooms
Laundry
- Laundry Room
- Dryer
- Washer
Utilities
- Central Air
- Heating System Uses Natural Gas
- Thermostat
- Natural Gas Connected
- Gas Water Heater
- Private Sewer
Additional Features
- Covered Patio or Porch
- Property is near golf course
Listing and Financial Details
- Visit Down Payment Resource Website
- Legal Lot and Block 19 / 1
- Assessor Parcel Number 3531-0201-19
- $550 per year additional tax assessments
Community Details
Overview
- Active Adult
- Association fees include pool, internet, recreational facilities, trash
- Candler Hills Neighbor Hood Association, Inc. Association, Phone Number (352) 854-0805
- Candler Hills Subdivision, Fort Rose Floorplan
- The community has rules related to allowable golf cart usage in the community
Amenities
- Restaurant
- Clubhouse
- Community Storage Space
Recreation
- Golf Course Community
- Tennis Courts
- Pickleball Courts
- Racquetball
- Recreation Facilities
- Shuffleboard Court
- Community Playground
- Fitness Center
- Community Pool
- Community Spa
- Dog Park
Security
- Gated Community
Map
Home Values in the Area
Average Home Value in this Area
Tax History
| Year | Tax Paid | Tax Assessment Tax Assessment Total Assessment is a certain percentage of the fair market value that is determined by local assessors to be the total taxable value of land and additions on the property. | Land | Improvement |
|---|---|---|---|---|
| 2025 | $4,687 | $270,071 | -- | -- |
| 2024 | $4,415 | $261,856 | -- | -- |
| 2023 | $4,325 | $254,229 | $0 | $0 |
| 2022 | $4,228 | $246,824 | $28,324 | $218,500 |
| 2021 | $4,134 | $194,381 | $26,554 | $167,827 |
| 2020 | $3,339 | $184,164 | $0 | $0 |
| 2019 | $3,298 | $180,023 | $20,181 | $159,842 |
| 2018 | $940 | $162,863 | $0 | $0 |
| 2017 | $1,024 | $159,513 | $0 | $0 |
| 2016 | $1,103 | $156,232 | $0 | $0 |
| 2015 | $1,096 | $155,146 | $0 | $0 |
| 2014 | $1,158 | $168,852 | $0 | $0 |
Property History
| Date | Event | Price | List to Sale | Price per Sq Ft | Prior Sale |
|---|---|---|---|---|---|
| 12/26/2025 12/26/25 | Pending | -- | -- | -- | |
| 09/20/2025 09/20/25 | For Sale | $320,000 | +30.6% | $156 / Sq Ft | |
| 03/08/2021 03/08/21 | Sold | $245,000 | -5.7% | $120 / Sq Ft | View Prior Sale |
| 01/22/2021 01/22/21 | Pending | -- | -- | -- | |
| 12/03/2020 12/03/20 | For Sale | $259,900 | +62.4% | $127 / Sq Ft | |
| 10/22/2018 10/22/18 | Sold | $160,000 | -5.8% | $78 / Sq Ft | View Prior Sale |
| 08/23/2018 08/23/18 | Pending | -- | -- | -- | |
| 03/08/2017 03/08/17 | For Sale | $169,900 | -- | $83 / Sq Ft |
Purchase History
| Date | Type | Sale Price | Title Company |
|---|---|---|---|
| Warranty Deed | $245,000 | Marion Title & Escrow Co | |
| Warranty Deed | $160,000 | Marion Title & Escrow Co | |
| Corporate Deed | $45,000 | Marion Title & Escrow Co |
Mortgage History
| Date | Status | Loan Amount | Loan Type |
|---|---|---|---|
| Open | $196,000 | New Conventional | |
| Previous Owner | $177,900 | Construction |
Source: Stellar MLS
MLS Number: OM707243
APN: 3531-0201-19
- 8251 SW 84th Place Rd
- 8536 SW 82nd Terrace
- 8443 SW 82nd Loop
- 8380 SW 82nd Cir
- 8616 SW 82nd Terrace
- 8678 SW 83rd Cir
- 8796 SW 83rd Cir
- 8798 SW 83rd Cir
- 8334 SW 79th Cir
- 8566 SW 83rd Loop
- 8742 SW 83rd Cir
- 8018 SW 83rd Place
- 7975 SW 83rd Place
- 8180 SW 80th Terrace
- 7961 SW 83rd Place
- 8643 SW 86th Cir
- 8584 SW 86th Cir
- 8546 SW 79th Ave
- 8552 S West 79th Ave
- 8089 SW 81st Loop
