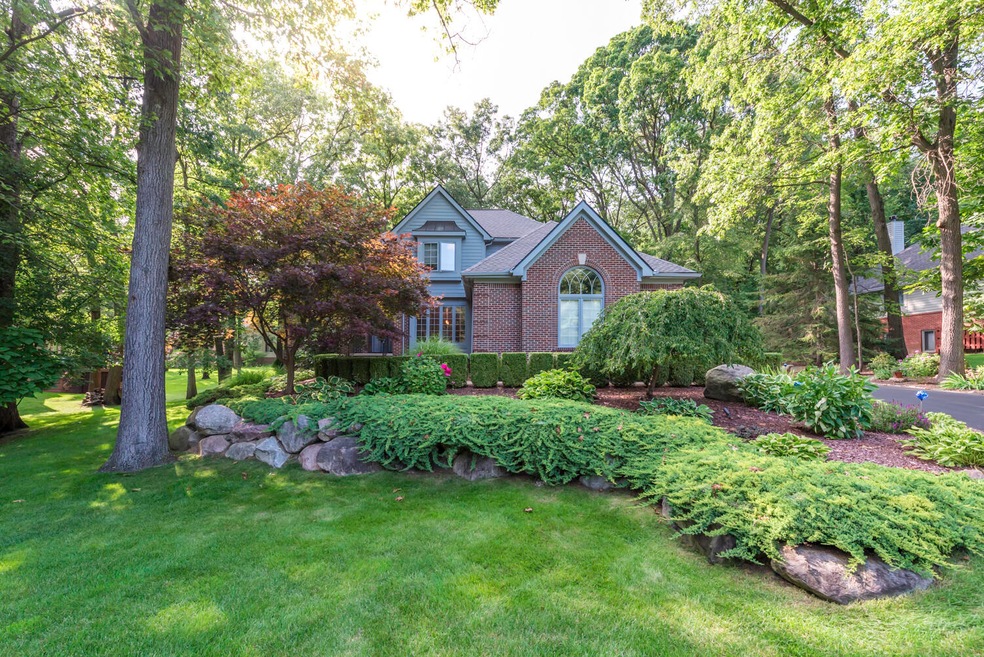Welcome to this spectacular home in Winans Woods, perfectly nestled in a gorgeous setting that offers both elegance and comfort. This 4-bedroom home features a 1st floor primary suite, main floor office, finished basement and pristine landscaping. The kitchen provides everything you need for preparing simple meals, or hosting a dinner party. It offers granite counters, tiled backsplash, under cabinet lighting, island, and stainless appliances. Beautiful hardwood floors throughout most of the main floor. The great room features an abundance of natural light, vaulted ceiling and a double-sided fireplace, providing warmth and ambiance to both the great room and office. The spacious primary suite offers a luxurious retreat with a walk-in closet and a beautifully appointed ensuite bathroom. A formal dining, powder room and laundry room with utility sink complete the first floor. Upstairs you'll find 3 generous sized bedrooms, a full bath with double vanity, and shower/water closet. Entertain with ease in the fully finished basement, complete with a wet bar and full bath. Whether you're hosting game nights, movie marathons, or casual get-togethers, this versatile space provides endless possibilities for recreation and relaxation. You'll also find tons of storage/workshop space with built in shelves. The oversized 3 car garage is nicely finished with epoxy floors. Outdoors you'll enjoy the deck and patio with gorgeous views and towering trees. The pristine landscaping enhances the home's curb appeal and provides a peaceful retreat. Additional features and updates include, newer roof (2018), water heater (2022), refinished and additional hardwood floors (2024), deck rebuilt (2023) new washer/dryer (2024), exterior paint (2022), sprinkler system w/ 8 zones, outdoor landscape lighting, wired for generator to run all house except AC, and spectrum internet. Great location - conveniently located to Brighton, Pinckney and all that Hamburg Twp has to offer - lakes, golf courses, schools, shopping, etc.

