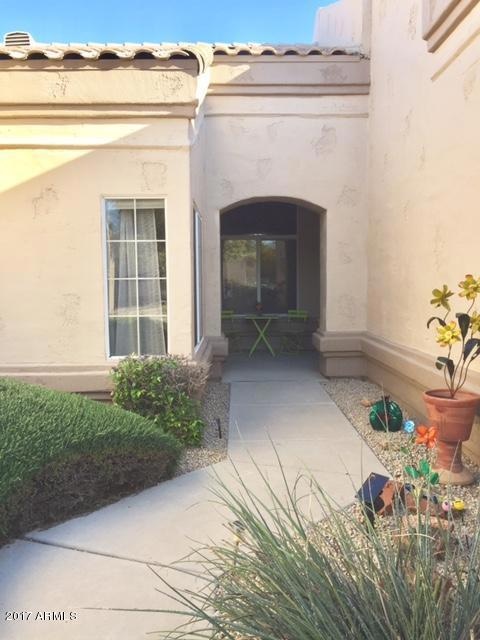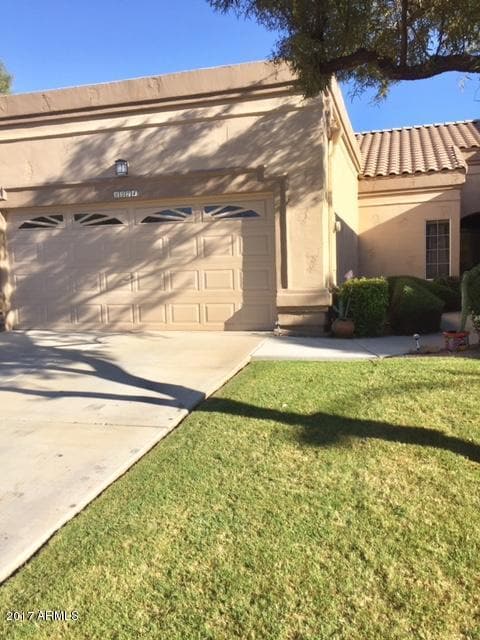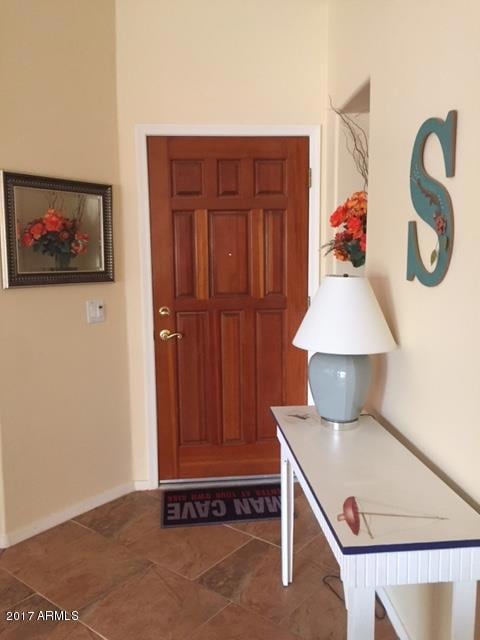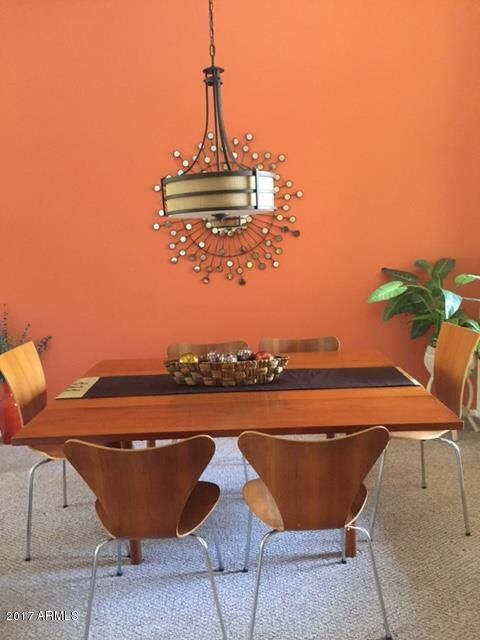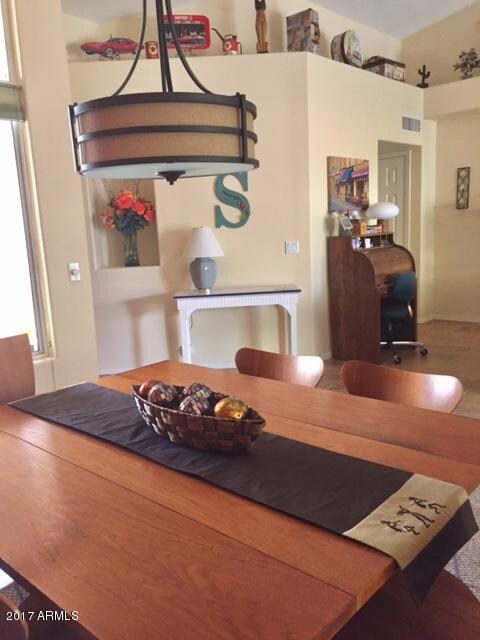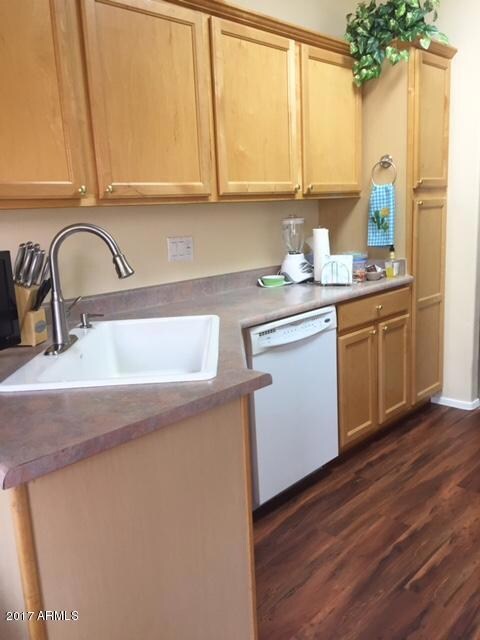8374 W Oraibi Dr Peoria, AZ 85382
2
Beds
1.5
Baths
1,495
Sq Ft
3,775
Sq Ft Lot
Highlights
- Golf Course Community
- Clubhouse
- Community Pool
- Apache Elementary School Rated A-
- Furnished
- Tennis Courts
About This Home
Experience the good life at thebeautiful Active Adult Community of Westbrook Village! This fully furnished rental is located steps away from one of the several local heated community pools. Kitchen and bathrooms are nicely updated and provide all the comforts of home. BBQ grill and outdoor seating for pleasant meals on the large covered patio. All closet space is available to use. Inside laundry. One car parking in garage. Once occupant must be +40 yo as WBV is an age restricted Active Adult Community. Arrowhead mall shopping and tons of restaurants nearby. Close to the 101. NO PETS, NO SMOKING.
Property Details
Home Type
- Multi-Family
Est. Annual Taxes
- $2,233
Year Built
- Built in 1996
Lot Details
- 3,775 Sq Ft Lot
- Two or More Common Walls
- Desert faces the back of the property
- Partially Fenced Property
- Front and Back Yard Sprinklers
- Grass Covered Lot
HOA Fees
- $204 Monthly HOA Fees
Parking
- 1 Car Direct Access Garage
Home Design
- Patio Home
- Property Attached
- Wood Frame Construction
- Tile Roof
- Foam Roof
- Stucco
Interior Spaces
- 1,495 Sq Ft Home
- 1-Story Property
- Furnished
- Ceiling Fan
Kitchen
- Eat-In Kitchen
- Built-In Microwave
Flooring
- Carpet
- Laminate
- Tile
Bedrooms and Bathrooms
- 2 Bedrooms
- 1.5 Bathrooms
- Double Vanity
Laundry
- Laundry in unit
- Dryer
- Washer
Outdoor Features
- Covered Patio or Porch
- Built-In Barbecue
Schools
- Adult Elementary And Middle School
- Adult High School
Utilities
- Central Air
- Heating System Uses Natural Gas
- Cable TV Available
Listing and Financial Details
- $50 Move-In Fee
- Rent includes electricity, gas, water, sewer, repairs, rental tax, garbage collection, cable TV
- 1-Month Minimum Lease Term
- $50 Application Fee
- Tax Lot 42
- Assessor Parcel Number 231-12-593
Community Details
Overview
- Pds Scotland Hills Association, Phone Number (623) 877-1396
- Built by UDC
- Scotland Hills At Westbrook Village Subdivision, Barbados Floorplan
Amenities
- Clubhouse
- Recreation Room
Recreation
- Golf Course Community
- Tennis Courts
- Pickleball Courts
- Community Pool
- Community Spa
- Bike Trail
Pet Policy
- No Pets Allowed
Map
Source: Arizona Regional Multiple Listing Service (ARMLS)
MLS Number: 6734310
APN: 231-12-593
Nearby Homes
- 8317 W Tonto Ln
- 19720 N 83rd Dr
- 8429 W Oraibi Dr
- 19405 N 83rd Dr
- 8423 W Behrend Dr
- 19426 N 85th Dr
- 8444 W Behrend Dr
- 19830 N 84th Ave
- 8314 W Escuda Dr
- 8306 W Escuda Dr
- 19840 N 85th Dr
- 8502 W Topeka Dr
- 19791 N 86th Dr
- 8119 W Tonto Ln
- 8333 W Wescott Dr
- 19890 N 85th Dr
- 19826 N 86th Dr
- 8189 W Pontiac Dr
- 8701 W Behrend Dr
- 8402 W Rosemonte Dr
- 19429 N 85th Dr
- 8203 W Oraibi Dr
- 19412 N 85th Dr
- 19027 N 83rd Ln
- 8201 W Beardsley Rd
- 8103 W Tonto Ln
- 8161 W Pontiac Dr
- 7951 W Beardsley Rd
- 8818 W Piute Ave
- 8027 W Clara Ln
- 18883 N 88th Dr
- 9025 W Marco Polo Rd
- 19518 N 89th Dr
- 8461 W Audrey Ln
- 8731 W Mcrae Way
- 9013 W Kerry Ln
- 18530 N 85th Ave
- 9069 W Behrend Dr
- 8014 W Harmony Ln
- 7724 W Oraibi Dr
