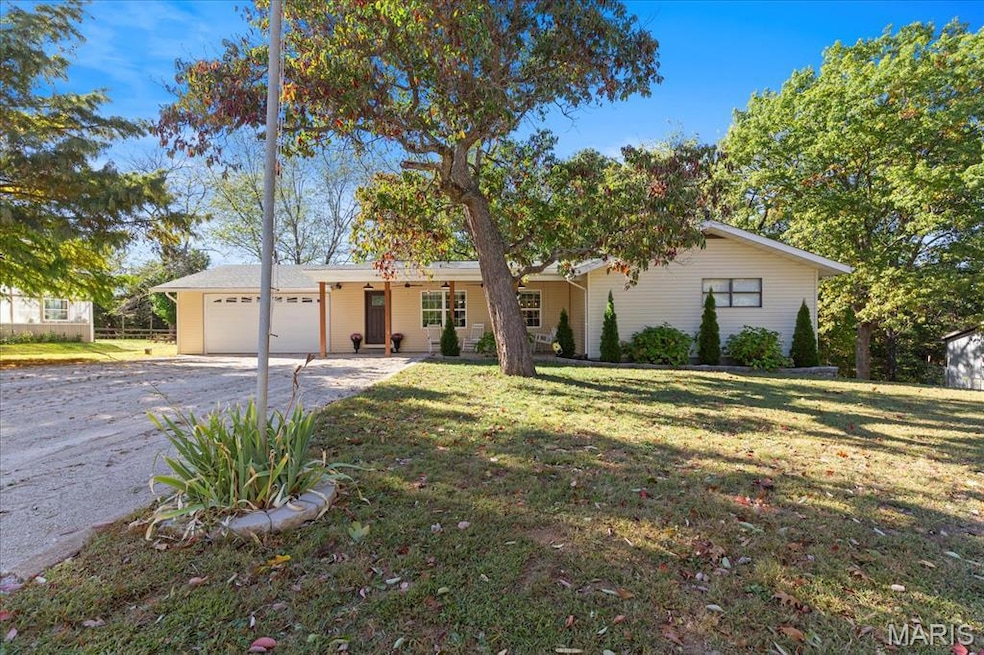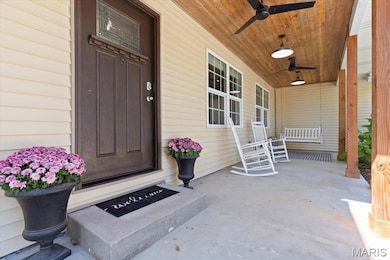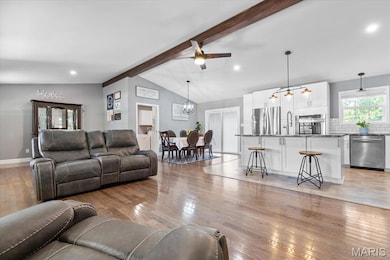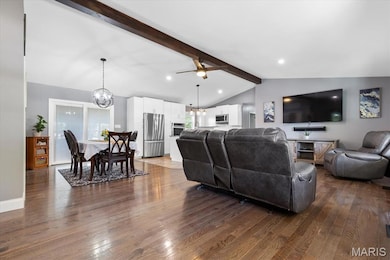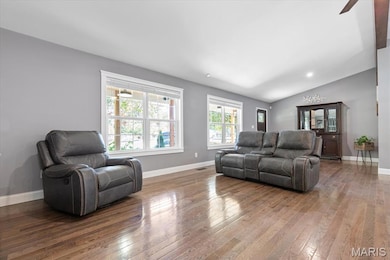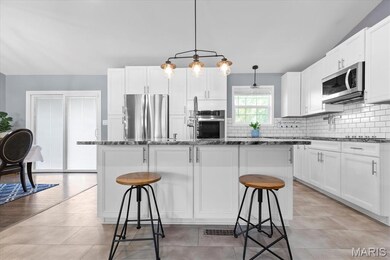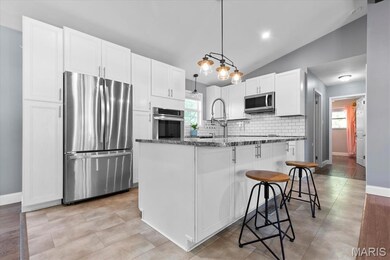8375 Alpenstrasse Barnhart, MO 63012
Estimated payment $2,076/month
Highlights
- Greenhouse
- RV Garage
- Vaulted Ceiling
- Second Garage
- Open Floorplan
- Ranch Style House
About This Home
A Private Oasis of Modern Luxury and Rural Dreams: This renovated 3 bed/3 bath ranch on 2+ lush acres perfectly blends modern convenience with the peaceful, private lifestyle you crave. The main level has been meticulously updated since Spring 2020, with an incredible level of care and expense poured into this home. This is more than a move-in ready property; it's a turnkey lifestyle waiting to be enjoyed.
Sophisticated Interior & Chef's Kitchen: Step inside to a main level defined by stunning, consistent updates. The LR features beautiful hardwood flooring, setting a warm, welcoming tone. Throughout the main floor, enjoy the durability and style of luxury vinyl flooring and updated windows. Efficiency is key, with all light fixtures upgraded to modern, efficient lighting and ceiling fans installed in most major rooms. The showstopper kitchen has been fully renovated for the modern chef. It boasts elegant granite countertops, a beautiful backsplash, and a functional island w/ bar, perfect for meal prep and entertaining. Stainless steel appliances and soft-close Waypoint cabinets complete the sophisticated look. Efficient LED lighting adds a final touch of brilliance and efficiency. The renovated main floor includes luxury vinyl flooring, newer baseboards, utility sink, and custom cabinetry and closet organizer, and leads directly to the garage for ultimate convenience.
Luxurious Suites & Flexible Spaces: Retreat to the Primary Suite, a true sanctuary. The bathroom was just completed Oct 2025, featuring a gorgeous tiled walk-in shower, new vanity, and toilet, all set on elegant porcelain tile flooring. The primary bedroom boasts a large walk-in closet with custom shelving. The two additional bedrooms offer exceptional comfort, featuring hardwood flooring and custom closet shelving organizers. The middle bedroom has a touch of character with charming wainscoting. The upstairs hall bath has also been refreshed with new porcelain tile and baseboards. The walkout lower level is an expansive area offering immense potential and utility. It provides tons of space for storage and recreation, including a full bath and a dedicated bonus room. The downstairs bath was recently updated in Oct 2025 with new luxury vinyl tile and newer toilet. The bonus room is a highly versatile flex space—perfect as an office, playroom, gym, or an extra bedroom—complete with luxury vinyl flooring and large closet.
The Ultimate Outdoor Paradise: The exterior is the true definition of a Gardener's Delight and everyone's dream for privacy and space.
The Shop: A spectacular 30x56 ft shop with electric, built in 2022, featuring a metal roof and a 12x14 garage door. This is the ultimate escape for working on cars, building, or simply getting away from it all.
The Greenhouse: To the left of the house stands a 12x24 ft polycarbonate greenhouse, built in 2024 and includes both water and electric and new roof Oct 2025. It is thriving with plants like jalapeños, tomatoes, basil, and various rose and berry bushes.
The Harvest: Further enhancing the homestead feel are raised garden beds with garlic and a mature mulberry tree. A charming chicken coop is also included in the sale!
Don't miss the adorable and picturesque front porch, with a shiplap ceiling and ceiling fans, perfect for sitting out, enjoying the peace and quiet, and watching those storms roll in!
This property comes with exceptional peace of mind. The sellers are providing a home warranty for the new owner, and a new roof will be installed Oct 2025, ensuring long-term protection. Sellers surveyed the property in Feb 2025; septic taken was cleaned out May 2025; and property was appraised in Oct 2025.
This incredible property offers space, privacy, and endless opportunities for entertainment and self-sufficiency, all while avoiding highway noise. It is truly an exceptional find for the discerning buyer.
PLEASE take off your shoes inside to help keep the floors clean for the next owners!
Home Details
Home Type
- Single Family
Est. Annual Taxes
- $1,361
Year Built
- Built in 1964
Lot Details
- 2.05 Acre Lot
- Poultry Coop
- Chain Link Fence
- Native Plants
- Level Lot
- Many Trees
- Garden
- Back Yard Fenced
Parking
- 2 Car Garage
- 1 Carport Space
- Second Garage
- Oversized Parking
- Parking Accessed On Kitchen Level
- Front Facing Garage
- Side Facing Garage
- Driveway
- Additional Parking
- RV Garage
Home Design
- Ranch Style House
- Architectural Shingle Roof
- Vinyl Siding
- Concrete Perimeter Foundation
Interior Spaces
- Open Floorplan
- Beamed Ceilings
- Vaulted Ceiling
- Ceiling Fan
- Recessed Lighting
- Blinds
- Greenhouse Windows
- Window Screens
- Pocket Doors
- Sliding Doors
- Panel Doors
- Entrance Foyer
- Combination Dining and Living Room
- Bonus Room
- Storage
Kitchen
- Breakfast Bar
- Electric Oven
- Self-Cleaning Oven
- Electric Cooktop
- Microwave
- Ice Maker
- Dishwasher
- Stainless Steel Appliances
- Kitchen Island
- Granite Countertops
Flooring
- Wood
- Luxury Vinyl Tile
Bedrooms and Bathrooms
- 3 Bedrooms
- Walk-In Closet
- Separate Shower
Laundry
- Laundry Room
- Laundry on main level
- Sink Near Laundry
- Washer and Electric Dryer Hookup
Partially Finished Basement
- Walk-Out Basement
- Basement Fills Entire Space Under The House
- Bedroom in Basement
- Finished Basement Bathroom
- Basement Storage
- Basement Window Egress
Home Security
- Security System Owned
- Fire and Smoke Detector
Outdoor Features
- Covered Patio or Porch
- Greenhouse
- Separate Outdoor Workshop
- Outdoor Storage
Schools
- Pevely Elem. Elementary School
- Senn-Thomas Middle School
- Herculaneum High School
Utilities
- Forced Air Heating and Cooling System
- Well
- Septic Tank
Community Details
- No Home Owners Association
Listing and Financial Details
- Home warranty included in the sale of the property
- Assessor Parcel Number 11-2.0-03.0-0-000-029
Map
Home Values in the Area
Average Home Value in this Area
Tax History
| Year | Tax Paid | Tax Assessment Tax Assessment Total Assessment is a certain percentage of the fair market value that is determined by local assessors to be the total taxable value of land and additions on the property. | Land | Improvement |
|---|---|---|---|---|
| 2025 | $1,361 | $21,400 | $3,300 | $18,100 |
| 2024 | $1,361 | $20,000 | $3,300 | $16,700 |
| 2023 | $1,361 | $20,000 | $3,300 | $16,700 |
| 2022 | $1,359 | $20,000 | $3,300 | $16,700 |
| 2021 | $1,361 | $20,000 | $3,300 | $16,700 |
| 2020 | $1,295 | $18,400 | $3,000 | $15,400 |
| 2019 | $1,295 | $18,400 | $3,000 | $15,400 |
| 2018 | $1,287 | $18,400 | $3,000 | $15,400 |
| 2017 | $1,190 | $18,400 | $3,000 | $15,400 |
| 2016 | $1,094 | $16,800 | $3,000 | $13,800 |
| 2015 | $990 | $16,800 | $3,000 | $13,800 |
| 2013 | $990 | $15,500 | $2,800 | $12,700 |
Property History
| Date | Event | Price | List to Sale | Price per Sq Ft | Prior Sale |
|---|---|---|---|---|---|
| 10/24/2025 10/24/25 | For Sale | $375,000 | +158.6% | $222 / Sq Ft | |
| 02/28/2020 02/28/20 | Sold | -- | -- | -- | View Prior Sale |
| 01/10/2020 01/10/20 | Pending | -- | -- | -- | |
| 01/08/2020 01/08/20 | For Sale | $145,000 | -- | $86 / Sq Ft |
Purchase History
| Date | Type | Sale Price | Title Company |
|---|---|---|---|
| Warranty Deed | -- | None Available | |
| Warranty Deed | -- | None Available | |
| Corporate Deed | -- | First American Title | |
| Trustee Deed | $58,088 | None Available | |
| Warranty Deed | -- | First American Title |
Mortgage History
| Date | Status | Loan Amount | Loan Type |
|---|---|---|---|
| Open | $144,400 | New Conventional | |
| Previous Owner | $113,265 | New Conventional | |
| Previous Owner | $84,065 | Balloon |
Source: MARIS MLS
MLS Number: MIS25071203
APN: 11-2.0-03.0-0-000-029
- 3152 Alpine Hills Dr
- 0 Bier Run (56 + - Acres)
- 0 Upper Moss Hollow Rd
- 8819 Helujon Acres Dr
- 8816 Moss Hollow Rd
- 3900 Rice Rd
- 3897 Upper Moss Hollow Rd
- 2000 Lot 7 Crossroads Rd
- 2000 Lot 9 Crossroads Rd
- 2000 Lot 6 Crossroads Rd
- 2000 Lot 1 Crossroads Rd
- 2000 Lot 8 Crossroads Rd
- 2000 Lot 5 Crossroads Rd
- 2000 Lot 10 Crossroads Rd
- 2000 Lot 2 Crossroads Rd
- 2000 Lot 4 Crossroads Rd
- 2000 Lot 3 Crossroads Rd
- 2038 Magnolia Way
- 2030 Engle Ridge Rd
- 2019 Quail Meadow
- 1811 Hanover Ln
- 7155 Wayles Dr
- 1735 Old State Road M
- 2303 Pond Ct
- 2737 Whitecreek Ln
- 626 N Friedberg Dr
- 1014 Main St
- 1 Holding Ln Unit 1 Holding Ln
- 5128 Seckman Ridge Way
- 274 Montesano Park Dr
- 913 Summit St Unit 1
- 325 Sunnyside St Unit 325 - R3
- 5144 Old Lemay Ferry Rd Unit 5144
- 852 Vine St
- 1516 Lakewood Landing
- 1599 Miller Rd Unit 1603
- 1545 W Main St Unit 1545 - E
- 141 Dublin Ln
- 5501 White Oak Ln
- 1 Magnolia Place
