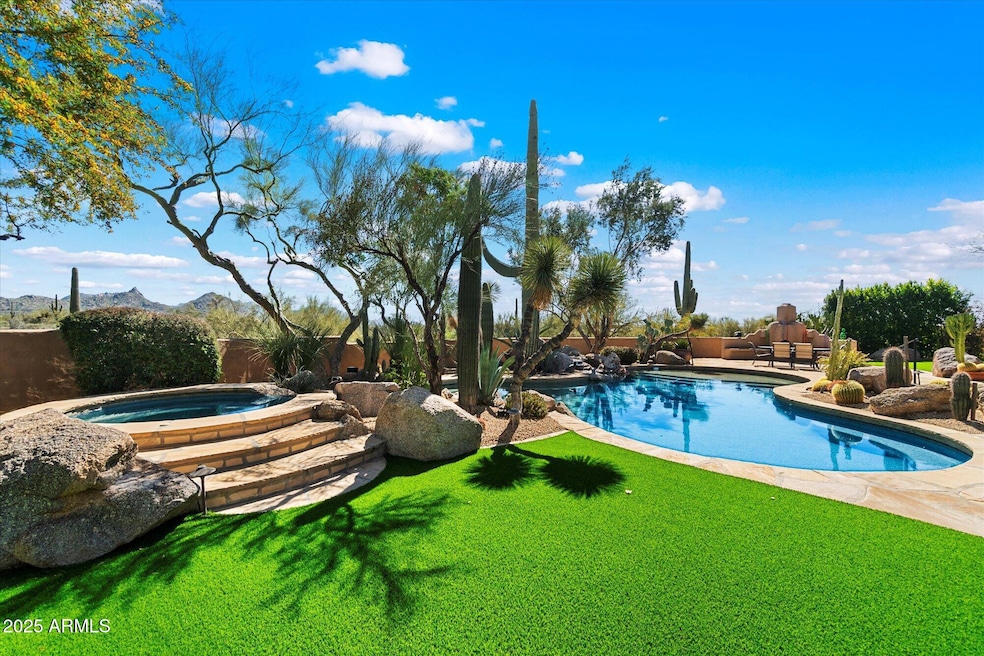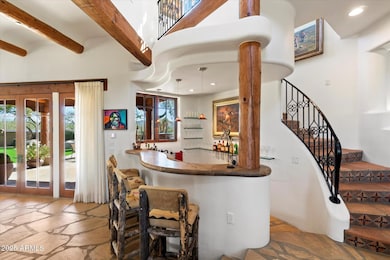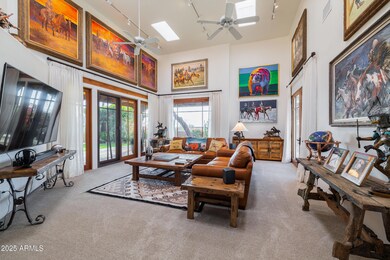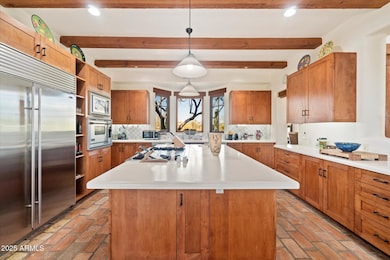8375 E Via Dona Rd Scottsdale, AZ 85266
Desert Foothills NeighborhoodEstimated payment $15,819/month
Highlights
- Guest House
- Horses Allowed On Property
- 4.7 Acre Lot
- Sonoran Trails Middle School Rated A-
- Heated Spa
- Mountain View
About This Home
Gated Hacienda Estate with lush, manicured, park-like grounds and great views including Pinnacle Peak. Custom 4.7 acre compound has 3 ensuite bedrooms in main house, with a family room/studio, an office, a chef's kitchen, and 2 powder rooms. There is also a separate guest casita with beautiful tile work. The home features antique mesquite doors, hand hewn vigas, trestlewood floors, Italian pavers, and a sandstone bar. The home lives as a single story and has only one guest bedroom suite upstairs. 4 car garage with a/c, one bay currently used as an exercise room. No HOA. Come see this private Sanctuary. Horse & walking trails nearby.
Home Details
Home Type
- Single Family
Est. Annual Taxes
- $6,050
Year Built
- Built in 2002
Lot Details
- 4.7 Acre Lot
- Desert faces the front and back of the property
- Block Wall Fence
- Artificial Turf
- Front and Back Yard Sprinklers
Parking
- 4 Car Direct Access Garage
- 2 Open Parking Spaces
- Heated Garage
Home Design
- Designed by Design Barbarians Architects
- Wood Frame Construction
- Tile Roof
- Foam Roof
- Stucco
Interior Spaces
- 5,363 Sq Ft Home
- 2-Story Property
- Ceiling height of 9 feet or more
- Skylights
- Gas Fireplace
- Living Room with Fireplace
- 3 Fireplaces
- Mountain Views
- Security System Owned
Kitchen
- Built-In Microwave
- Kitchen Island
Bedrooms and Bathrooms
- 4 Bedrooms
- Primary Bedroom on Main
- Primary Bathroom is a Full Bathroom
- 6 Bathrooms
- Bathtub With Separate Shower Stall
Pool
- Heated Spa
- Heated Pool
Outdoor Features
- Balcony
- Covered Patio or Porch
- Outdoor Fireplace
- Built-In Barbecue
Schools
- Black Mountain Elementary School
- Sonoran Trails Middle School
- Cactus Shadows High School
Utilities
- Mini Split Air Conditioners
- Central Air
- Heating System Uses Natural Gas
- High Speed Internet
Additional Features
- Guest House
- Horses Allowed On Property
Listing and Financial Details
- Home warranty included in the sale of the property
- Assessor Parcel Number 216-70-001-P
Community Details
Overview
- No Home Owners Association
- Association fees include no fees
- Built by Osos Madera Inc custom
- No Hoa 4.7 Acres Subdivision
Recreation
- Horse Trails
- Bike Trail
Map
Home Values in the Area
Average Home Value in this Area
Tax History
| Year | Tax Paid | Tax Assessment Tax Assessment Total Assessment is a certain percentage of the fair market value that is determined by local assessors to be the total taxable value of land and additions on the property. | Land | Improvement |
|---|---|---|---|---|
| 2025 | $6,050 | $138,538 | -- | -- |
| 2024 | $7,297 | $131,940 | -- | -- |
| 2023 | $7,297 | $165,130 | $33,020 | $132,110 |
| 2022 | $7,030 | $127,770 | $25,550 | $102,220 |
| 2021 | $7,633 | $119,030 | $23,800 | $95,230 |
| 2020 | $7,498 | $114,170 | $22,830 | $91,340 |
| 2019 | $7,273 | $113,850 | $22,770 | $91,080 |
| 2018 | $6,326 | $107,160 | $21,430 | $85,730 |
| 2017 | $6,034 | $104,920 | $20,980 | $83,940 |
| 2016 | $6,054 | $100,870 | $20,170 | $80,700 |
| 2015 | $5,677 | $96,430 | $19,280 | $77,150 |
Property History
| Date | Event | Price | Change | Sq Ft Price |
|---|---|---|---|---|
| 05/31/2025 05/31/25 | Price Changed | $2,900,000 | -6.5% | $541 / Sq Ft |
| 03/23/2025 03/23/25 | Price Changed | $3,100,000 | -3.1% | $578 / Sq Ft |
| 01/25/2025 01/25/25 | For Sale | $3,200,000 | +39.1% | $597 / Sq Ft |
| 09/15/2021 09/15/21 | Sold | $2,300,000 | 0.0% | $407 / Sq Ft |
| 08/01/2021 08/01/21 | Pending | -- | -- | -- |
| 07/30/2021 07/30/21 | For Sale | $2,300,000 | -- | $407 / Sq Ft |
Purchase History
| Date | Type | Sale Price | Title Company |
|---|---|---|---|
| Warranty Deed | $2,300,000 | First American Title Ins Co | |
| Interfamily Deed Transfer | -- | None Available | |
| Cash Sale Deed | $325,000 | Transnation Title Insurance |
Source: Arizona Regional Multiple Listing Service (ARMLS)
MLS Number: 6809150
APN: 216-70-001P
- 8755 E Via Dona Rd
- 7975 E Dale Ln
- 7918 E Dale Ln
- 7739 E Dynamite Blvd
- 0 212-21-024 -- Unit 6912579
- 8300 E Dixileta Dr Unit 233
- 8300 E Dixileta Dr Unit 306
- 29501 N 76th St
- 30401 N 78th St Unit 89
- 6789 E Dale Ln
- 28145 N 91st St
- 7728 E Mary Sharon Dr
- 30600 N Pima Rd Unit 67
- 30600 N Pima Rd Unit 66
- 30600 N Pima Rd Unit 81
- 9415 E Gamble Ln
- 27669 N 74th St
- 28254 N 95th St
- 28897 N 94th Place
- 28768 N 95th Way
- 9375 E Sutherland Way Unit ID1255437P
- 9386 E Southwind Ln
- 28591 N 94th Place
- 28695 N 94th Place
- 9393 E Hunter Ct
- 7474 E Red Bird Rd
- 9687 E Balancing Rock Rd
- 7771 E Visao Dr
- 7330 E Red Bird Rd
- 27682 N 71st St
- 9796 E Gamble Ln
- 25805 N Chisum Trail
- 7395 E Brisa Dr
- 25550 N Wrangler Rd
- 28444 N 101st Place
- 28535 N 102nd St
- 28543 N 102nd Place Unit ID1255446P
- 10222 E Southwind Ln Unit 1027
- 10222 E Southwind Ln Unit 1009
- 10222 E Southwind Ln Unit 1008







