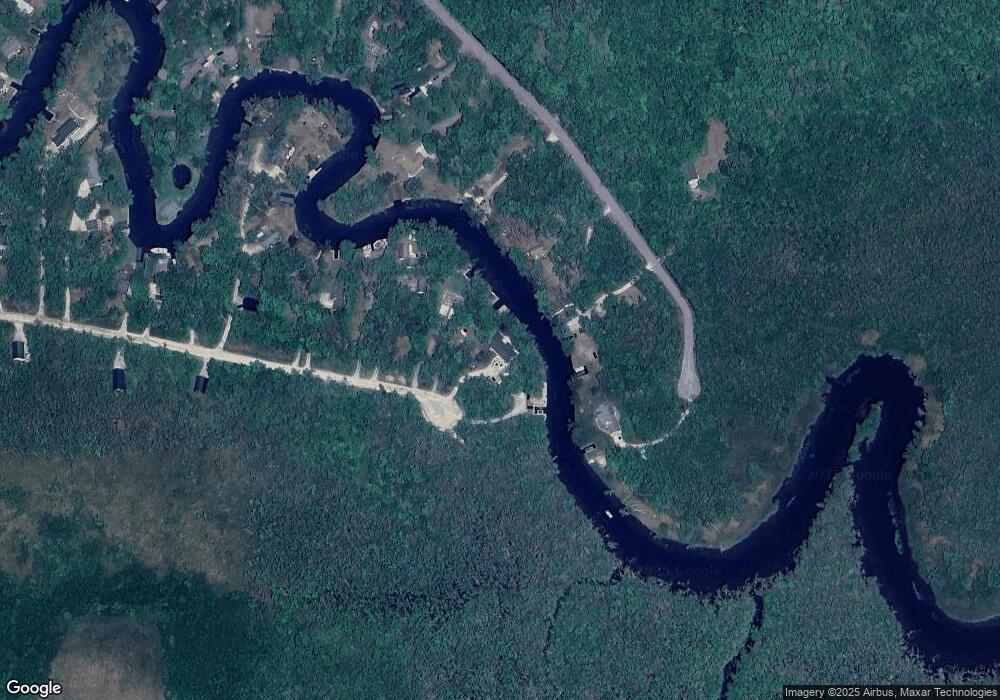8375 Marathon Way Alanson, MI 49706
Estimated Value: $787,000 - $848,000
4
Beds
3
Baths
2,500
Sq Ft
$326/Sq Ft
Est. Value
About This Home
This home is located at 8375 Marathon Way, Alanson, MI 49706 and is currently estimated at $814,074, approximately $325 per square foot. 8375 Marathon Way is a home located in Emmet County with nearby schools including Alanson Public School.
Create a Home Valuation Report for This Property
The Home Valuation Report is an in-depth analysis detailing your home's value as well as a comparison with similar homes in the area
Tax History
| Year | Tax Paid | Tax Assessment Tax Assessment Total Assessment is a certain percentage of the fair market value that is determined by local assessors to be the total taxable value of land and additions on the property. | Land | Improvement |
|---|---|---|---|---|
| 2025 | $2,836 | $304,400 | $304,400 | $0 |
| 2024 | $43 | $273,300 | $273,300 | $0 |
| 2023 | $2,539 | $297,100 | $297,100 | $0 |
| 2022 | $2,539 | $205,600 | $205,600 | $0 |
| 2021 | $2,469 | $211,700 | $211,700 | $0 |
| 2020 | $2,415 | $214,000 | $214,000 | $0 |
| 2019 | -- | $206,700 | $206,700 | $0 |
| 2018 | -- | $210,300 | $210,300 | $0 |
| 2017 | -- | $214,700 | $214,700 | $0 |
| 2016 | -- | $184,100 | $184,100 | $0 |
| 2015 | -- | $164,900 | $0 | $0 |
| 2014 | -- | $163,000 | $0 | $0 |
Source: Public Records
Map
Nearby Homes
- 7028 Barney Rd
- 7325 Keystone Park Dr Unit 18
- 4333 U S 31
- 7328 Keystone Park Dr Unit Lot 12
- 7486 Keystone Park Dr Unit Lot 30
- 7300 Michigan 68
- 6167 Lambert Dr
- TBD Miller Rd Unit LOTS : 10;11;15;17;1
- 8688 Miller Rd
- TBD Spring St
- VL Spring St
- 8118 Miller Rd Unit Lot 19
- 8842 Chickadee Ln Unit Lot 12
- 8139 Bluebird Ln Unit Lot 17
- 7181 Maple St
- 1715 Ellinger Rd
- 8792 Chickadee Ln Unit Lot 10
- 8818 Chickadee Ln Unit Lot 11
- 0 Michigan 68 Unit 201834858
- 8195 Bluebird Ln Unit Lot 15
- 8363 Marathon Way
- 8399 Marathon Way
- 8351 Marathon Way Unit (LOTS 49 & 57)
- 8351 Marathon Way
- 8411 Marathon Way
- 8414 Devils Elbow Dr
- 8339 Marathon Way
- 8390 Devils Elbow Dr
- 8448 Devils Elbow Dr
- 8500 Devils Elbow Dr
- 8470 Devils Elbow Dr
- 8327 Marathon Way
- 8307 Marathon Way
- 8360 Devils Elbow Dr
- 8300 Devils Elbow Dr
- 8300 Devils Elbow Dr Unit LOT 20
- 8301 Marathon Way
- 8296 Devils Elbow Dr
- 8281 Marathon Way
- 8288 Devils Elbow Dr
