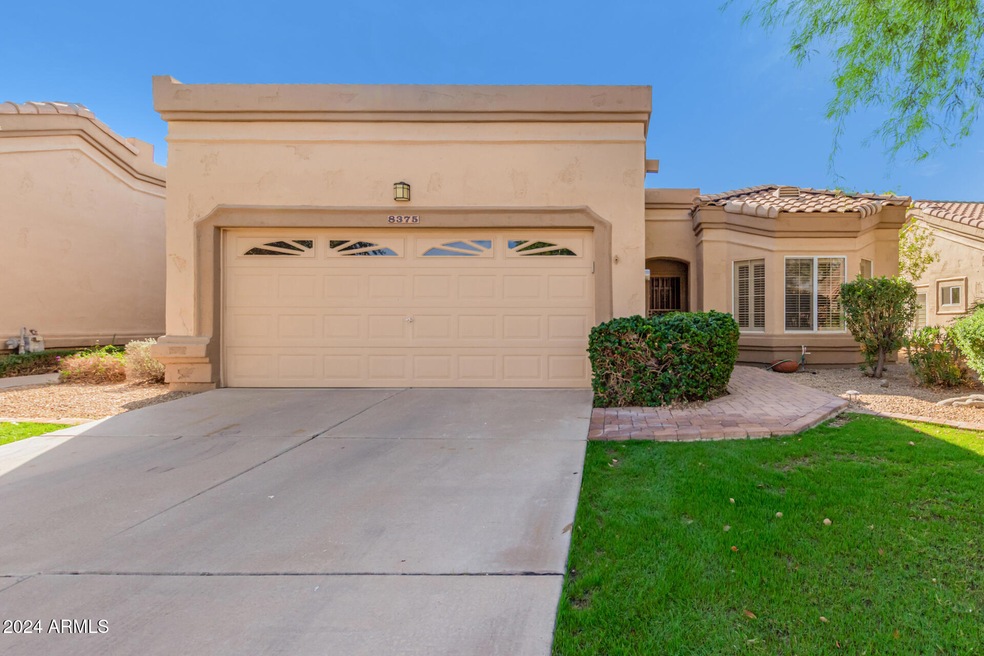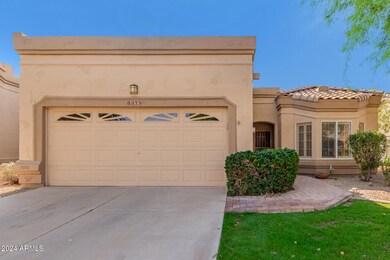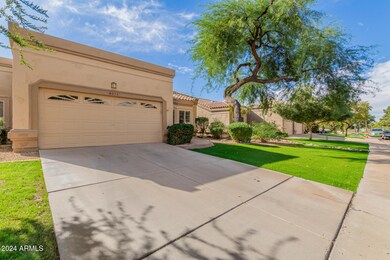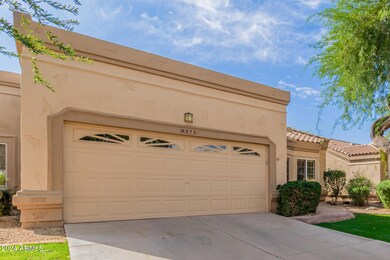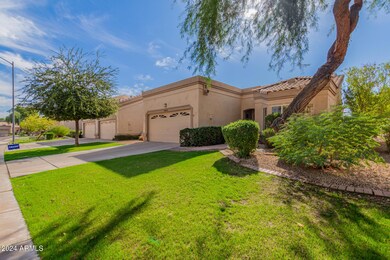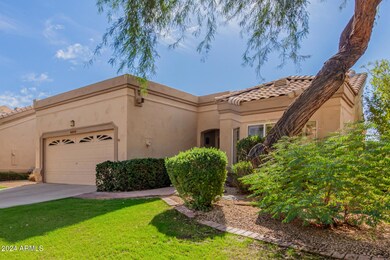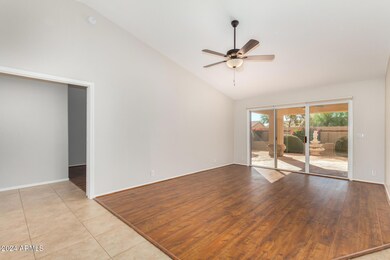
8375 W Utopia Rd Peoria, AZ 85382
Highlights
- Golf Course Community
- Fitness Center
- Clubhouse
- Apache Elementary School Rated A-
- RV Parking in Community
- Vaulted Ceiling
About This Home
As of December 2024Discover this delightful 2-bedroom townhome in Scotland Hills at Westbrook Village! Inside, you'll find a charming living/dining room with vaulted ceilings, a soothing palette, plantation shutters, and a harmonious blend of wood-look and durable tile flooring. The kitchen comes with a breakfast nook, granite counters, ample cabinetry with crown moulding, a stone tile backsplash, and sleek stainless steel appliances. The cozy main bedroom offers an ensuite with double sinks and a walk-in closet. Grab your favorite drink and unwind in the backyard, featuring a covered patio for al fresco dining and a serene water fountain. Make it yours today!
Last Agent to Sell the Property
Momentum Brokers LLC License #SA658768000 Listed on: 11/04/2024
Townhouse Details
Home Type
- Townhome
Est. Annual Taxes
- $1,382
Year Built
- Built in 1996
Lot Details
- 425 Sq Ft Lot
- End Unit
- 1 Common Wall
- Block Wall Fence
- Front and Back Yard Sprinklers
- Private Yard
- Grass Covered Lot
HOA Fees
Parking
- 2 Car Direct Access Garage
- Garage Door Opener
Home Design
- Spanish Architecture
- Wood Frame Construction
- Tile Roof
- Stucco
Interior Spaces
- 1,448 Sq Ft Home
- 1-Story Property
- Vaulted Ceiling
- Ceiling Fan
- Double Pane Windows
- Wood Frame Window
- Solar Screens
Kitchen
- Eat-In Kitchen
- Built-In Microwave
- Granite Countertops
Flooring
- Laminate
- Tile
Bedrooms and Bathrooms
- 2 Bedrooms
- 2 Bathrooms
- Dual Vanity Sinks in Primary Bathroom
Schools
- Adult Elementary And Middle School
- Adult High School
Utilities
- Refrigerated Cooling System
- Heating System Uses Natural Gas
- Water Filtration System
- Water Softener
- High Speed Internet
- Cable TV Available
Additional Features
- No Interior Steps
- Covered patio or porch
Listing and Financial Details
- Tax Lot 7
- Assessor Parcel Number 231-12-589
Community Details
Overview
- Association fees include roof repair, insurance, pest control, cable TV, ground maintenance, front yard maint, roof replacement, maintenance exterior
- Colby Management Association, Phone Number (623) 977-3869
- Westbrook Village Association, Phone Number (623) 561-0099
- Association Phone (623) 561-0099
- Built by UDC Homes
- Scotland Hills Phase 1 At Westbrook Village Subdivision, St. Thomas Floorplan
- RV Parking in Community
Amenities
- Clubhouse
- Theater or Screening Room
- Recreation Room
Recreation
- Golf Course Community
- Tennis Courts
- Racquetball
- Fitness Center
- Heated Community Pool
- Community Spa
- Bike Trail
Ownership History
Purchase Details
Home Financials for this Owner
Home Financials are based on the most recent Mortgage that was taken out on this home.Purchase Details
Home Financials for this Owner
Home Financials are based on the most recent Mortgage that was taken out on this home.Purchase Details
Purchase Details
Home Financials for this Owner
Home Financials are based on the most recent Mortgage that was taken out on this home.Purchase Details
Home Financials for this Owner
Home Financials are based on the most recent Mortgage that was taken out on this home.Purchase Details
Home Financials for this Owner
Home Financials are based on the most recent Mortgage that was taken out on this home.Purchase Details
Purchase Details
Home Financials for this Owner
Home Financials are based on the most recent Mortgage that was taken out on this home.Purchase Details
Purchase Details
Home Financials for this Owner
Home Financials are based on the most recent Mortgage that was taken out on this home.Similar Homes in Peoria, AZ
Home Values in the Area
Average Home Value in this Area
Purchase History
| Date | Type | Sale Price | Title Company |
|---|---|---|---|
| Warranty Deed | $397,000 | Fidelity National Title Agency | |
| Warranty Deed | $397,000 | Fidelity National Title Agency | |
| Warranty Deed | $340,000 | Fidelity National Title Agency | |
| Warranty Deed | -- | -- | |
| Warranty Deed | $319,900 | Arizona Premier Title Llc | |
| Interfamily Deed Transfer | -- | Boston National Title | |
| Warranty Deed | $235,900 | Greystone Title Agency Llc | |
| Interfamily Deed Transfer | -- | None Available | |
| Interfamily Deed Transfer | -- | None Available | |
| Cash Sale Deed | $155,000 | Fidelity Natl Title Agency I | |
| Interfamily Deed Transfer | -- | -- | |
| Joint Tenancy Deed | $119,791 | North American Title Agency |
Mortgage History
| Date | Status | Loan Amount | Loan Type |
|---|---|---|---|
| Previous Owner | $350,757 | New Conventional | |
| Previous Owner | $50,000 | New Conventional | |
| Previous Owner | $50,000 | New Conventional |
Property History
| Date | Event | Price | Change | Sq Ft Price |
|---|---|---|---|---|
| 12/05/2024 12/05/24 | Sold | $397,000 | -3.1% | $274 / Sq Ft |
| 11/04/2024 11/04/24 | For Sale | $409,900 | +28.1% | $283 / Sq Ft |
| 03/08/2021 03/08/21 | Sold | $319,900 | 0.0% | $221 / Sq Ft |
| 02/06/2021 02/06/21 | Pending | -- | -- | -- |
| 02/05/2021 02/05/21 | For Sale | $319,900 | +35.6% | $221 / Sq Ft |
| 12/29/2017 12/29/17 | Sold | $235,900 | 0.0% | $163 / Sq Ft |
| 12/07/2017 12/07/17 | Pending | -- | -- | -- |
| 12/05/2017 12/05/17 | For Sale | $235,900 | +52.2% | $163 / Sq Ft |
| 04/26/2012 04/26/12 | Sold | $155,000 | 0.0% | $107 / Sq Ft |
| 04/12/2012 04/12/12 | Pending | -- | -- | -- |
| 03/21/2012 03/21/12 | Price Changed | $155,000 | -6.1% | $107 / Sq Ft |
| 12/01/2011 12/01/11 | For Sale | $165,000 | -- | $114 / Sq Ft |
Tax History Compared to Growth
Tax History
| Year | Tax Paid | Tax Assessment Tax Assessment Total Assessment is a certain percentage of the fair market value that is determined by local assessors to be the total taxable value of land and additions on the property. | Land | Improvement |
|---|---|---|---|---|
| 2025 | $1,382 | $23,023 | -- | -- |
| 2024 | $1,787 | $21,927 | -- | -- |
| 2023 | $1,787 | $26,680 | $5,330 | $21,350 |
| 2022 | $1,750 | $22,060 | $4,410 | $17,650 |
| 2021 | $1,871 | $21,250 | $4,250 | $17,000 |
| 2020 | $1,889 | $19,650 | $3,930 | $15,720 |
| 2019 | $1,829 | $17,180 | $3,430 | $13,750 |
| 2018 | $1,774 | $17,300 | $3,460 | $13,840 |
| 2017 | $2,076 | $16,460 | $3,290 | $13,170 |
| 2016 | $2,038 | $15,910 | $3,180 | $12,730 |
| 2015 | $1,909 | $15,060 | $3,010 | $12,050 |
Agents Affiliated with this Home
-
Kelli Wyloge
K
Seller's Agent in 2024
Kelli Wyloge
Momentum Brokers LLC
(480) 256-2900
61 Total Sales
-
James Kramer

Buyer's Agent in 2024
James Kramer
HomeSmart
(602) 380-7379
90 Total Sales
-
Lori Reiland

Seller's Agent in 2021
Lori Reiland
Russ Lyon Sotheby's International Realty
(602) 828-1455
183 Total Sales
-
Lindsey Shoultes

Seller Co-Listing Agent in 2021
Lindsey Shoultes
Russ Lyon Sotheby's International Realty
(602) 330-3007
182 Total Sales
-
Shauna Wilson

Seller Co-Listing Agent in 2017
Shauna Wilson
The Griffin
(603) 558-2288
53 Total Sales
-

Seller's Agent in 2012
Eva Lund
Award Realty
Map
Source: Arizona Regional Multiple Listing Service (ARMLS)
MLS Number: 6779703
APN: 231-12-589
- 8405 W Utopia Rd
- 8351 W Taro Ln
- 19035 N 83rd Ln
- 19522 N 84th Ave
- 8426 W Utopia Rd
- 8431 W Utopia Rd
- 8333 W Wescott Dr
- 19530 N 84th Ave
- 8540 W Wescott Dr
- 8546 W Wescott Dr
- 8444 W Behrend Dr
- 19418 N 86th Dr
- 8449 W Rockwood Dr
- 19791 N 86th Dr
- 8627 W Morrow Dr
- 7826 W Kerry Ln
- 20293 N 83rd Dr
- 19127 N 79th Dr
- 7949 W Wescott Dr
- 8370 W Audrey Ln
