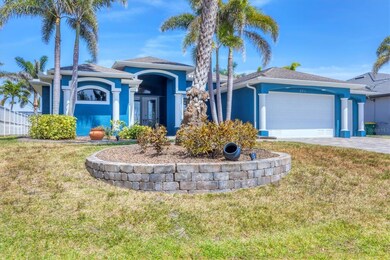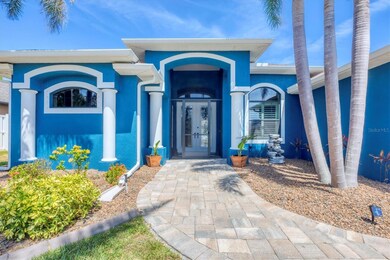8376 Antwerp Cir Port Charlotte, FL 33981
Gulf Cove NeighborhoodEstimated payment $4,431/month
Highlights
- Dock has access to electricity and water
- Boat Lift
- Open Floorplan
- Property fronts an intracoastal waterway
- Screened Pool
- Vaulted Ceiling
About This Home
Professional indoor photography coming soon. Discover true Gulf-access living in South Gulf Cove, where your backyard is a gateway to open water. This property features an 80-foot concrete seawall, a wave-curved retaining wall, and a private dock with 16,500-lb boat lift equipped with water and electric—ideal for effortless days on the water. Just one bridge and a quick trip through the South Gulf Cove lock system brings you to open water, making this a prime location for boaters who value direct and convenient access. A paver walkway leads past Royal palms to a waterside fire-pit seating area, perfect for sunset evenings on the canal.
Outdoor living continues on a 57-foot screened lanai with a heated saltwater pool, designed for both entertaining and relaxation. A dramatic 90-degree zero-corner slider opens wide to merge the indoor living area with tranquil waterfront scenery.
Inside, the home features freshly painted interiors, soaring 11-foot vaulted double-tray ceilings with crown molding and ambient lighting, luxury vinyl plank flooring, custom plantation shutters, and 8-foot solid wood doors throughout.
The gourmet kitchen is a standout, offering custom solid wood raised-panel cabinetry (including glass mullion display fronts), granite counters, a hanging glass rack, under- and over-cabinet lighting, and an impressive 4' x 10' island perfect for hosting. A charming arched niche adds architectural detail, while the breakfast area overlooks sweeping canal views.
The primary suite offers private lanai access, tray ceilings, dual walk-in closets with custom wood built-ins, and a spa-inspired ensuite featuring separate granite vanities, makeup area, soaker tub, and a walk-through rain shower with detailed tilework.
A split floor plan provides two additional guest bedrooms plus a versatile bonus room with glass French doors—ideal for a home office. The spacious indoor laundry room and 3-car garage offer ample storage, and the garage includes a huge built-in workbench perfect for projects and organization.
Outside, the home presents exceptional curb appeal with fresh exterior paint, stately square pedestal columns, block-paved driveway, and a screened front portico with Ring security system.
Located in the highly desirable waterfront community of South Gulf Cove, residents enjoy a social clubhouse with events, weekly farmers market, The Learning Garden, community parks, nearby championship golf courses, Spring Training facilities, and pristine Gulf beaches just minutes away.
Move-in ready and designed for luxury, functionality, and true Florida waterfront living.
Listing Agent
PARADISE EXCLUSIVE INC Brokerage Phone: 941-698-0303 License #3541693 Listed on: 11/23/2025

Open House Schedule
-
Friday, November 28, 20258:00 am to 12:00 pm11/28/2025 8:00:00 AM +00:0011/28/2025 12:00:00 PM +00:00Add to Calendar
Home Details
Home Type
- Single Family
Est. Annual Taxes
- $7,177
Year Built
- Built in 2014
Lot Details
- 9,999 Sq Ft Lot
- Property fronts an intracoastal waterway
- Property fronts a canal with brackish water
- West Facing Home
- Native Plants
- Property is zoned RSF3.5
HOA Fees
- $10 Monthly HOA Fees
Parking
- 3 Car Attached Garage
Property Views
- Intracoastal
- Canal
- Pool
Home Design
- Block Foundation
- Slab Foundation
- Shingle Roof
- Block Exterior
- Stucco
Interior Spaces
- 2,063 Sq Ft Home
- 1-Story Property
- Open Floorplan
- Shelving
- Crown Molding
- Tray Ceiling
- Vaulted Ceiling
- Ceiling Fan
- Plantation Shutters
- Sliding Doors
- Family Room Off Kitchen
- Living Room
- Home Office
- Bonus Room
- Inside Utility
- Luxury Vinyl Tile Flooring
- Hurricane or Storm Shutters
Kitchen
- Breakfast Area or Nook
- Eat-In Kitchen
- Dinette
- Range with Range Hood
- Recirculated Exhaust Fan
- Microwave
- Ice Maker
- Dishwasher
- Wine Refrigerator
- Granite Countertops
- Solid Wood Cabinet
- Disposal
Bedrooms and Bathrooms
- 3 Bedrooms
- En-Suite Bathroom
- Walk-In Closet
- 2 Full Bathrooms
- Makeup or Vanity Space
- Split Vanities
- Bidet
- Private Water Closet
- Bathtub With Separate Shower Stall
- Shower Only
- Rain Shower Head
- Multiple Shower Heads
- Built-In Shower Bench
Laundry
- Laundry Room
- Dryer
- Washer
Eco-Friendly Details
- Reclaimed Water Irrigation System
Pool
- Screened Pool
- Heated In Ground Pool
- Heated Spa
- Gunite Pool
- Saltwater Pool
- Above Ground Spa
- Fence Around Pool
Outdoor Features
- Access To Intracoastal Waterway
- Access to Brackish Canal
- Seawall
- Boat Lift
- Covered Boat Lift
- Dock has access to electricity and water
- Dock made with concrete
- Open Dock
- Rain Gutters
- Private Mailbox
Schools
- Myakka River Elementary School
- L.A. Ainger Middle School
- Lemon Bay High School
Utilities
- Central Heating and Cooling System
- Vented Exhaust Fan
- Thermostat
- Power Generator
- Electric Water Heater
- Cable TV Available
Community Details
- Sherry Blocklin Association, Phone Number (941) 404-8080
- Visit Association Website
- South Gulf Cove Community
- Port Charlotte Sec 093 Subdivision
Listing and Financial Details
- Legal Lot and Block 6 / 4917
- Assessor Parcel Number 412115331004
Map
Home Values in the Area
Average Home Value in this Area
Tax History
| Year | Tax Paid | Tax Assessment Tax Assessment Total Assessment is a certain percentage of the fair market value that is determined by local assessors to be the total taxable value of land and additions on the property. | Land | Improvement |
|---|---|---|---|---|
| 2025 | $7,177 | $467,502 | -- | -- |
| 2024 | $7,176 | $454,327 | -- | -- |
| 2023 | $7,176 | $441,094 | $0 | $0 |
| 2022 | $6,902 | $428,247 | $0 | $0 |
| 2021 | $6,936 | $415,774 | $59,501 | $356,273 |
| 2020 | $5,408 | $325,874 | $0 | $0 |
| 2019 | $5,349 | $318,547 | $0 | $0 |
| 2018 | $5,036 | $312,607 | $0 | $0 |
| 2017 | $4,999 | $306,177 | $0 | $0 |
| 2016 | $4,984 | $299,880 | $0 | $0 |
| 2015 | $4,806 | $288,517 | $0 | $0 |
| 2014 | $1,085 | $46,747 | $0 | $0 |
Property History
| Date | Event | Price | List to Sale | Price per Sq Ft | Prior Sale |
|---|---|---|---|---|---|
| 11/23/2025 11/23/25 | For Sale | $799,000 | +53.8% | $387 / Sq Ft | |
| 09/08/2020 09/08/20 | Sold | $519,500 | -2.0% | $252 / Sq Ft | View Prior Sale |
| 06/24/2020 06/24/20 | Pending | -- | -- | -- | |
| 06/17/2020 06/17/20 | Price Changed | $529,900 | -3.6% | $257 / Sq Ft | |
| 03/15/2020 03/15/20 | Price Changed | $549,900 | -0.9% | $267 / Sq Ft | |
| 03/09/2020 03/09/20 | For Sale | $554,900 | +6.8% | $269 / Sq Ft | |
| 03/06/2020 03/06/20 | Off Market | $519,500 | -- | -- | |
| 03/04/2020 03/04/20 | For Sale | $554,900 | +108.3% | $269 / Sq Ft | |
| 01/09/2014 01/09/14 | Sold | $266,350 | 0.0% | $128 / Sq Ft | View Prior Sale |
| 01/09/2014 01/09/14 | Pending | -- | -- | -- | |
| 01/09/2014 01/09/14 | For Sale | $266,350 | -- | $128 / Sq Ft |
Purchase History
| Date | Type | Sale Price | Title Company |
|---|---|---|---|
| Deed | $100 | None Listed On Document | |
| Warranty Deed | $519,500 | Stewart Title Company | |
| Warranty Deed | $61,000 | Attorney | |
| Warranty Deed | $25,000 | -- |
Mortgage History
| Date | Status | Loan Amount | Loan Type |
|---|---|---|---|
| Previous Owner | $493,525 | New Conventional |
Source: Stellar MLS
MLS Number: D6144038
APN: 412115331004
- 8400 Antwerp Cir
- 8084 Burwell Cir
- 8073 Antwerp Cir
- 8113 Antwerp Cir
- 8140 Burwell Cir
- 8289 Antwerp Cir
- 8409 Antwerp Cir
- 8361 Antwerp Cir
- 8401 Antwerp Cir
- 8054 Antwerp Cir
- 8144 Antwerp Cir
- 8304 Antwerp Cir
- 8233 Arlewood Cir
- 8149 Arlewood Cir
- 8300 Tecumseh Cir
- 8180 Burwell Cir
- 8250 Arlewood Cir
- 8845 Calumet Blvd
- 8251 Arlewood Cir
- 8285 Tecumseh Cir
- 14516 San Domingo Blvd
- 15376 Spanish Point Dr
- 7949 Lakes Edge Ln
- 15746 Aqua Cir
- 15240 Spanish Point Dr
- 14914 San Domingo Blvd
- 14377 Overlook Ave
- 15450 Mccomb Cir
- 9176 Arrid Cir
- 9249 King Hill St
- 8362 Santa Cruz Dr
- 8167 Dittmar St
- 14183 Salvatierra Ln
- 9458 Modesto Cir
- 9468 Attica Cir
- 9501 Little Rock St
- 13565 Jeronimo Ln
- 9601 Calumet Blvd
- 15504 Greenwood Ave
- 8365 Walbert St






