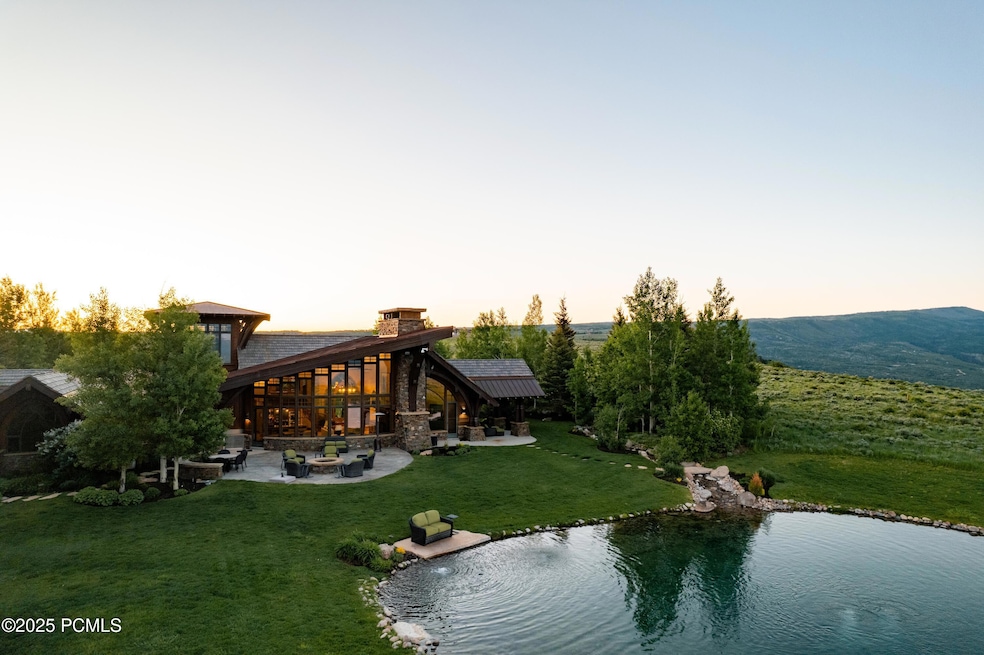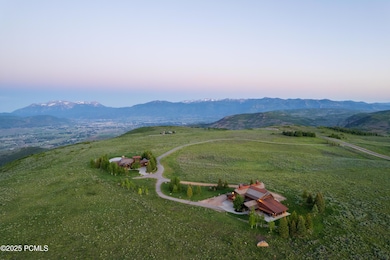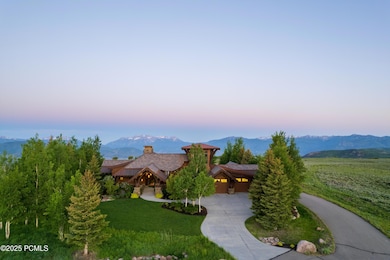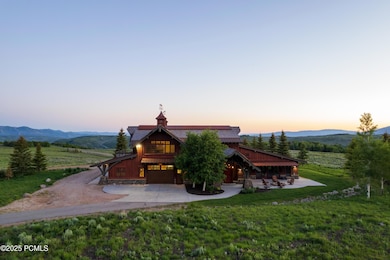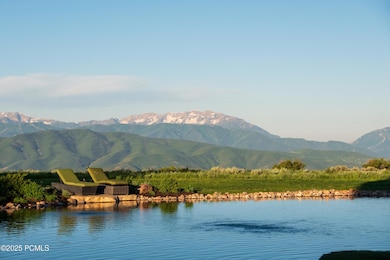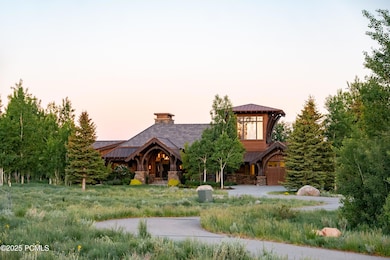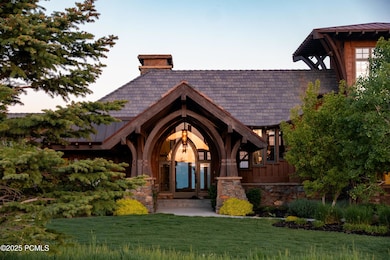8376 E Aspen Ridge Rd Heber City, UT 84032
Estimated payment $44,573/month
Highlights
- Views of Ski Resort
- Steam Room
- Horse Property
- Horse Facilities
- Barn
- Indoor Pool
About This Home
Situated in the heart of Wolf Creek Ranch, this extraordinary 6,100 sqft mountain retreat is more than just a home-it's an escape into nature's grandeur. While the property spans an impressive 160 acres, the home is thoughtfully situated on approximately 10 manageable acres, offering a balance of easy upkeep and the unparalleled privacy of an additional 150 acres of surrounding land.
Designed to elevate every moment, this rare gem seamlessly blends rustic charm with refined luxury. Soaring windows flood the space with natural light, while vaulted ceilings with exposed timber beams create a breathtaking welcome. With 3 bedrooms, 4.5 bathrooms, and a beautifully crafted barn that accommodates up to four horses or all the motorized toys you desire, this property offers the perfect balance of elegance and functionality. Whether you seek solitude, adventure, or the ideal space to gather with loved ones, this home delivers in every way. Aƒa€s
Wolf Creek Ranch offers an unmatched lifestyle - a private, gated sanctuary with 60 miles of scenic trails for hiking, horseback riding, and winter adventures. Cast a line in private trout ponds, relax along the pristine Provo River, or unwind at the Ranch Center, complete with a community kitchen, fire pit, and owner's loft. Horse enthusiasts will appreciate the community's well-maintained equestrian facilities, offering a relaxed program with plenty of space to ride and explore the vast landscape. With a fuel center for ATVs and snowmobiles, every season brings new possibilities. Do not just dream about mountain living - experience it. Come see for yourself why Wolf Creek Ranch is where adventure meets serenity.
Home Details
Home Type
- Single Family
Est. Annual Taxes
- $27,313
Year Built
- Built in 2012
Lot Details
- 10 Acre Lot
- Gated Home
- Partially Fenced Property
- Landscaped
- Natural State Vegetation
- Secluded Lot
- Sloped Lot
- Many Trees
HOA Fees
- $1,450 Monthly HOA Fees
Property Views
- River
- Pond
- Ski Resort
- Woods
- Trees
- Mountain
- Meadow
- Valley
Home Design
- Mountain Contemporary Architecture
- Wood Frame Construction
- Composition Roof
- Metal Roof
- Stone Siding
- Concrete Perimeter Foundation
- Metal Construction or Metal Frame
- Stone
Interior Spaces
- 6,100 Sq Ft Home
- Wet Bar
- Central Vacuum
- Furnished
- Sound System
- Vaulted Ceiling
- Ceiling Fan
- Wood Burning Stove
- Fireplace With Gas Starter
- Great Room
- Formal Dining Room
- Home Office
- Loft
- Storage
- Steam Room
- Crawl Space
Kitchen
- Eat-In Kitchen
- Oven
- Microwave
- Dishwasher
- Kitchen Island
- Disposal
Flooring
- Reclaimed Wood
- Carpet
- Radiant Floor
- Stone
Bedrooms and Bathrooms
- 3 Bedrooms | 2 Main Level Bedrooms
- Primary Bedroom on Main
- Walk-In Closet
- Double Vanity
- Hydromassage or Jetted Bathtub
Laundry
- Laundry Room
- Stacked Washer and Dryer
Home Security
- Home Security System
- Fire and Smoke Detector
- Fire Sprinkler System
Parking
- Garage
- Oversized Parking
- Heated Garage
- Tandem Garage
- Garage Door Opener
- Heated Driveway
- Guest Parking
- RV Garage
Outdoor Features
- Indoor Pool
- Horse Property
- Balcony
- Deck
- Patio
- Outdoor Storage
- Outdoor Gas Grill
Utilities
- Humidifier
- Forced Air Heating and Cooling System
- Boiler Heating System
- Heating System Uses Propane
- Programmable Thermostat
- Power Generator
- Propane
- Private Water Source
- Tankless Water Heater
- Gas Water Heater
- Water Purifier
- Water Softener is Owned
- Septic Tank
- High Speed Internet
- Cable TV Available
Additional Features
- Partial Sprinkler System
- Barn
- Riding Trail
Listing and Financial Details
- Assessor Parcel Number 00-0020-0420
Community Details
Overview
- Association fees include amenities, com area taxes, management fees, reserve/contingency fund, security, snow removal
- Association Phone (435) 783-6666
- Wolf Creek Ranch Subdivision
Recreation
- Horse Facilities
- Horse Trails
- Trails
Additional Features
- Clubhouse
- Building Security System
Map
Home Values in the Area
Average Home Value in this Area
Tax History
| Year | Tax Paid | Tax Assessment Tax Assessment Total Assessment is a certain percentage of the fair market value that is determined by local assessors to be the total taxable value of land and additions on the property. | Land | Improvement |
|---|---|---|---|---|
| 2025 | $23,945 | $7,314,400 | $3,069,500 | $4,244,900 |
| 2024 | $27,314 | $4,585,575 | $2,492,400 | $2,093,175 |
| 2023 | $27,314 | $4,585,575 | $2,492,400 | $2,093,175 |
| 2022 | $41,779 | $5,796,411 | $1,750,000 | $4,046,411 |
| 2021 | $25,864 | $3,875,884 | $1,450,000 | $2,425,884 |
| 2020 | $26,750 | $3,709,977 | $1,450,000 | $2,259,977 |
| 2019 | $14,798 | $0 | $0 | $0 |
| 2018 | $15,771 | $1,401,978 | $0 | $0 |
| 2017 | $15,752 | $1,402,137 | $0 | $0 |
| 2016 | $16,068 | $1,402,137 | $0 | $0 |
| 2015 | $14,866 | $1,377,387 | $0 | $0 |
| 2014 | $17,208 | $1,377,546 | $0 | $0 |
Property History
| Date | Event | Price | List to Sale | Price per Sq Ft |
|---|---|---|---|---|
| 03/13/2025 03/13/25 | For Sale | $7,750,000 | -- | $1,270 / Sq Ft |
Purchase History
| Date | Type | Sale Price | Title Company |
|---|---|---|---|
| Quit Claim Deed | -- | Park City Title | |
| Warranty Deed | -- | Park City Title | |
| Quit Claim Deed | -- | None Available | |
| Warranty Deed | -- | Park City Title Company | |
| Warranty Deed | -- | Park City Title Company |
Mortgage History
| Date | Status | Loan Amount | Loan Type |
|---|---|---|---|
| Previous Owner | $3,737,500 | New Conventional | |
| Previous Owner | $310,000 | New Conventional |
Source: Park City Board of REALTORS®
MLS Number: 12500979
APN: 00-0020-0420
- 8376 E Aspen Ridge Rd Unit 44
- 8427 E Aspen Ridge Rd Unit 40
- 9482 E Forest Creek Rd
- 9482 E Forest Creek Rd Unit 5
- 9156 E Forest Creek Rd
- 9156 E Forest Creek Rd Unit 24
- 8375 E Lake Pines Dr Unit 212
- 8510 E Lake Pines Dr Unit 264
- 1445 S Cedar Bark Ln
- 1555 S Ridgeline Dr Unit 1225
- 1532 S Beaver Bench Rd E Unit 1483
- 1671 N Westward ho Rd Unit 32
- 1594 Tree Top Ln Unit 825
- 1421 S Beaver Bench Rd Unit 1421
- 1561 Tree Top Ln Unit 355
- 7368 Valley View Dr Unit 1463
- 7368 Valley View Dr
- 7688 E Forest Creek Rd Unit 28
- 8144 E Forest Creek Rd
- 8144 E Forest Creek Rd Unit 26
- 8855 E Acorn Way Unit 1
- 814 N 1490 E Unit Apartment
- 1235 N 1350 E Unit A
- 2377 N Wildwood Ln
- 2389 N Wildwood Ln
- 2455 N Meadowside Way
- 2362 N Wildwood Ln
- 2573 N Wildflower Ln
- 2503 Wildwood Ln
- 1218 S Sawmill Blvd
- 625 E 1200 S
- 1854 N High Uintas Ln Unit ID1249882P
- 212 E 1720 N
- 2790 N Commons Blvd
- 144 E Turner Mill Rd
- 105 E Turner Mill Rd
- 2689 N River Meadows Dr
- 6083 N Westridge Rd
- 3450 E Ridgeway Ct
- 5 N Democrat Alley
