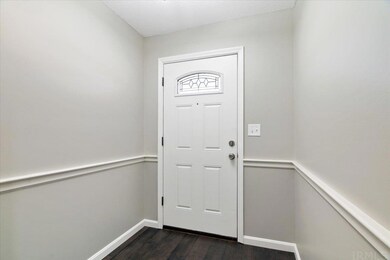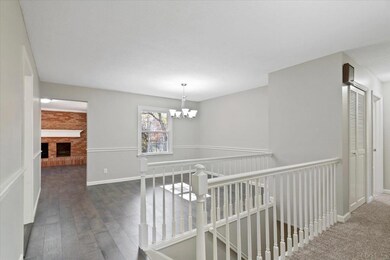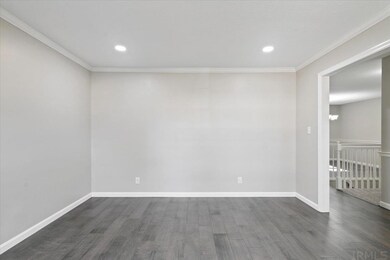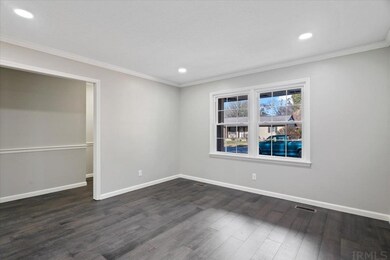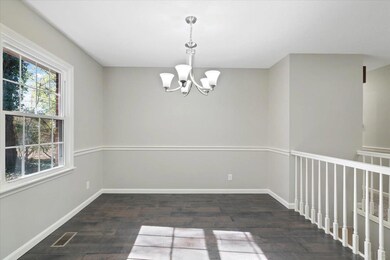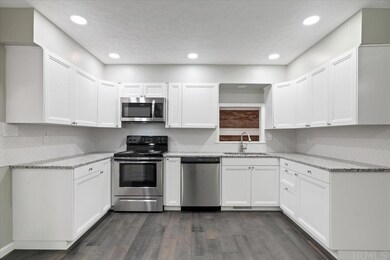
8377 Chestnut Dr Newburgh, IN 47630
Highlights
- Ranch Style House
- Partially Wooded Lot
- Solid Surface Countertops
- Sharon Elementary School Rated A
- 1 Fireplace
- Covered Patio or Porch
About This Home
As of January 2023Completely remodeled, full brick, one-story, with a full partially finished basement, home in Newburgh. As you enter the home, you will immediately notice the gorgeous engineered hardwood flooring flowing through the dining room, kitchen, and two living rooms - one of which could be used for an office. The kitchen features new cabinets (with lifetime warranty) and new stainless steel appliances, breakfast nook, and pantry. Down the hall is the large Owner's suite featuring tiled floors and a walk-in shower. There are two additional good size bedrooms and a hall bath with tiled flooring, a double vanity, and linen closet. The basement has been professionally waterproofed and contains a huge rec room, bonus room, half bath, and laundry room with a washer and dryer that are included. The 2.5 car garage is wired for a workshop, containing it's own 100 amp subpanel and several 30 amp outlets. Outside you'll notice the back patio overlooking the large fenced backyard with mature trees providing privacy. The roof and water heater are also brand new, so all you have to do is move in and get comfortable.
Home Details
Home Type
- Single Family
Est. Annual Taxes
- $1,315
Year Built
- Built in 1973
Lot Details
- 0.31 Acre Lot
- Lot Dimensions are 90x150
- Property is Fully Fenced
- Chain Link Fence
- Level Lot
- Partially Wooded Lot
Parking
- 2.5 Car Attached Garage
- Garage Door Opener
- Driveway
- Off-Street Parking
Home Design
- Ranch Style House
- Brick Exterior Construction
- Wood Siding
Interior Spaces
- Chair Railings
- Ceiling Fan
- 1 Fireplace
- Formal Dining Room
- Fire and Smoke Detector
Kitchen
- Eat-In Kitchen
- Solid Surface Countertops
- Disposal
Flooring
- Carpet
- Tile
Bedrooms and Bathrooms
- 3 Bedrooms
- En-Suite Primary Bedroom
- Double Vanity
- Bathtub with Shower
Partially Finished Basement
- Sump Pump
- Block Basement Construction
- 1 Bathroom in Basement
Outdoor Features
- Covered Patio or Porch
Schools
- Sharon Elementary School
- Castle South Middle School
- Castle High School
Utilities
- Forced Air Heating and Cooling System
- Heating System Uses Gas
Community Details
- Green Springs Valley Subdivision
Listing and Financial Details
- Assessor Parcel Number 87-12-27-211-029.000-019
Ownership History
Purchase Details
Home Financials for this Owner
Home Financials are based on the most recent Mortgage that was taken out on this home.Purchase Details
Home Financials for this Owner
Home Financials are based on the most recent Mortgage that was taken out on this home.Purchase Details
Similar Homes in Newburgh, IN
Home Values in the Area
Average Home Value in this Area
Purchase History
| Date | Type | Sale Price | Title Company |
|---|---|---|---|
| Warranty Deed | $276,000 | None Listed On Document | |
| Warranty Deed | -- | Foreman Watson Land Title | |
| Quit Claim Deed | -- | None Available |
Mortgage History
| Date | Status | Loan Amount | Loan Type |
|---|---|---|---|
| Open | $266,585 | FHA |
Property History
| Date | Event | Price | Change | Sq Ft Price |
|---|---|---|---|---|
| 01/06/2023 01/06/23 | Sold | $276,000 | +0.4% | $110 / Sq Ft |
| 11/13/2022 11/13/22 | Pending | -- | -- | -- |
| 11/09/2022 11/09/22 | For Sale | $275,000 | +135.0% | $109 / Sq Ft |
| 08/03/2022 08/03/22 | Sold | $117,000 | -9.9% | $53 / Sq Ft |
| 07/21/2022 07/21/22 | Pending | -- | -- | -- |
| 07/21/2022 07/21/22 | For Sale | $129,900 | -- | $59 / Sq Ft |
Tax History Compared to Growth
Tax History
| Year | Tax Paid | Tax Assessment Tax Assessment Total Assessment is a certain percentage of the fair market value that is determined by local assessors to be the total taxable value of land and additions on the property. | Land | Improvement |
|---|---|---|---|---|
| 2024 | $2,052 | $277,000 | $26,000 | $251,000 |
| 2023 | $1,453 | $210,800 | $26,000 | $184,800 |
| 2022 | $1,371 | $194,200 | $26,000 | $168,200 |
| 2021 | $1,258 | $172,600 | $27,600 | $145,000 |
| 2020 | $1,216 | $159,800 | $25,500 | $134,300 |
| 2019 | $1,208 | $154,100 | $25,000 | $129,100 |
| 2018 | $1,121 | $152,800 | $25,000 | $127,800 |
| 2017 | $1,054 | $146,900 | $25,000 | $121,900 |
| 2016 | $1,021 | $144,300 | $25,000 | $119,300 |
| 2014 | $945 | $145,000 | $25,200 | $119,800 |
| 2013 | $968 | $149,600 | $25,200 | $124,400 |
Agents Affiliated with this Home
-
Robin Royster

Seller's Agent in 2023
Robin Royster
RE/MAX
(812) 449-5688
22 in this area
89 Total Sales
-
Trae Dauby

Buyer's Agent in 2023
Trae Dauby
Dauby Real Estate
(812) 213-4859
122 in this area
1,538 Total Sales
Map
Source: Indiana Regional MLS
MLS Number: 202246269
APN: 87-12-27-211-029.000-019
- 8633 Outer Lincoln Ave
- 8200 Wyntree Villas Dr
- 8387 Lancaster Dr
- 4444 Indiana 261
- 4388 Hawthorne Dr
- 4388 Stonegarden Ln
- 8855 Framewood Dr
- 7845 Owens Dr
- 7877 Camp Brosend Rd
- 7766 Meadow Ln
- 9076 Halston Cir
- 4122 Frame Rd
- 7699 Ridgemont Dr
- 5708 Abbe Wood Dr
- 5512 Abbe Wood Dr
- 4077 Frame Rd
- 4288 Pine Dr
- 4011 Frame Rd
- 4700 Clint Cir
- 3788 Canterbury Ct

