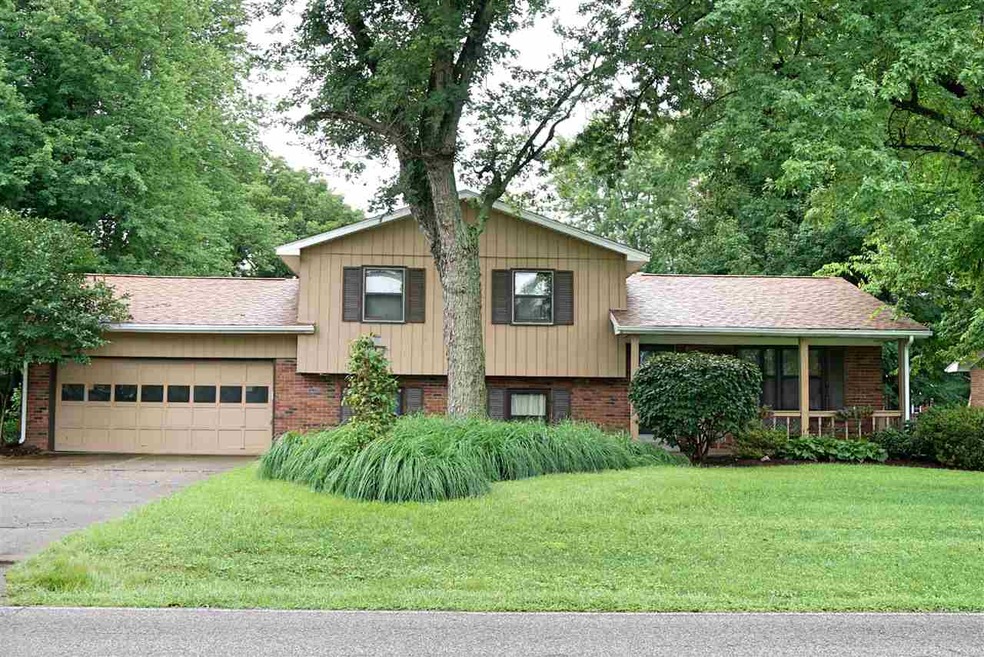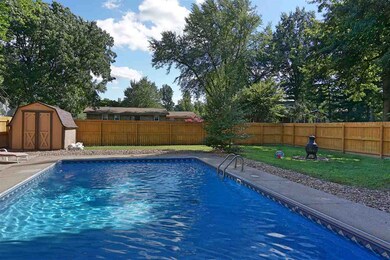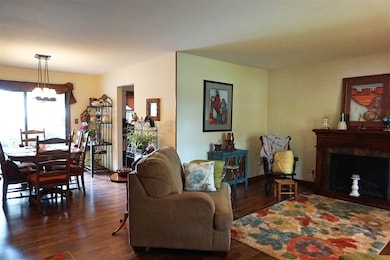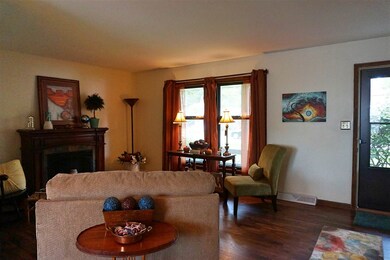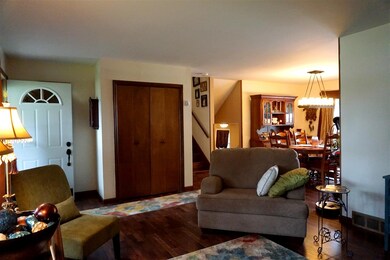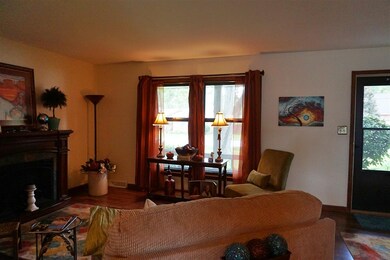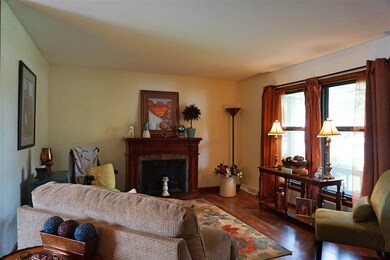
8377 Outer Lincoln Ave Newburgh, IN 47630
Highlights
- In Ground Pool
- Wood Flooring
- Community Fire Pit
- Sharon Elementary School Rated A
- Covered patio or porch
- Formal Dining Room
About This Home
As of August 2022Wonderful tri-level with many updates & a fabulous in-ground pool! Brand new pool liner July 2016, New Roof,Gutters & Guards March 2016, New Privacy Fence 2016, Upstairs Bath Remodeled April 2016, & Much More. Newer wood floors in the main level living and dining, upper stairway, and two upstairs bedrooms. Newer tile flooring in the basement. Remodeled kitchen features a smooth top range w/ double oven, pretty white cabinetry w/ new hardware, mosaic tile backsplash, tile floor and a view of the back yard from the kitchen sink window. The master bedroom connects to a full bath that has hallway access as well. Totally remodeled upstairs bath features a new tub/shower unit, double vanity, tile floor, new paint. Pretty bathroom! Basement family room is a cozy hangout. 4th bedroom in basement has tile flooring. The full basement bath offers a shower stall and sink vanity and combos with the laundry room. Lovely back yard with plenty of green space in addition to the 18x36 in-ground pool. Seller is including the chiminea fire pit and gazebo on the back patio! Yard barn for extra storage of outdoor items or pool accessories. Washer & dryer included in the sale (dryer 2 yrs old). New entry door and storm door. Ceilings painted in 2016. Fireplace is negotiable. Water heater about two years old. All window treatments included. Updated breaker box.
Home Details
Home Type
- Single Family
Est. Annual Taxes
- $749
Year Built
- Built in 1969
Lot Details
- 0.31 Acre Lot
- Lot Dimensions are 90x150
- Property is Fully Fenced
- Privacy Fence
- Wood Fence
- Landscaped
- Level Lot
Parking
- 2.5 Car Attached Garage
- Garage Door Opener
- Driveway
Home Design
- Tri-Level Property
- Brick Exterior Construction
- Shingle Roof
- Wood Siding
Interior Spaces
- 1,792 Sq Ft Home
- Ceiling Fan
- Formal Dining Room
- Fire and Smoke Detector
- Disposal
Flooring
- Wood
- Tile
Bedrooms and Bathrooms
- 4 Bedrooms
- En-Suite Primary Bedroom
- Double Vanity
- Bathtub with Shower
- Separate Shower
Finished Basement
- 1 Bathroom in Basement
- 1 Bedroom in Basement
Outdoor Features
- In Ground Pool
- Covered patio or porch
Location
- Suburban Location
Utilities
- Forced Air Heating and Cooling System
- Heating System Uses Gas
Listing and Financial Details
- Home warranty included in the sale of the property
- Assessor Parcel Number 87-12-27-409-032.000-019
Community Details
Amenities
- Community Fire Pit
Recreation
- Community Pool
Ownership History
Purchase Details
Home Financials for this Owner
Home Financials are based on the most recent Mortgage that was taken out on this home.Purchase Details
Home Financials for this Owner
Home Financials are based on the most recent Mortgage that was taken out on this home.Similar Homes in Newburgh, IN
Home Values in the Area
Average Home Value in this Area
Purchase History
| Date | Type | Sale Price | Title Company |
|---|---|---|---|
| Warranty Deed | $205,000 | Foreman Watson Land Title | |
| Deed | $205,000 | Foreman Watson Land Title | |
| Warranty Deed | -- | None Available |
Mortgage History
| Date | Status | Loan Amount | Loan Type |
|---|---|---|---|
| Open | $250,000 | VA | |
| Closed | $205,000 | VA | |
| Previous Owner | $115,000 | New Conventional |
Property History
| Date | Event | Price | Change | Sq Ft Price |
|---|---|---|---|---|
| 08/23/2022 08/23/22 | Sold | $205,000 | 0.0% | $114 / Sq Ft |
| 07/03/2022 07/03/22 | Pending | -- | -- | -- |
| 07/02/2022 07/02/22 | For Sale | $204,900 | +42.3% | $114 / Sq Ft |
| 11/01/2016 11/01/16 | Sold | $144,000 | -3.9% | $80 / Sq Ft |
| 09/25/2016 09/25/16 | Pending | -- | -- | -- |
| 08/16/2016 08/16/16 | For Sale | $149,900 | -- | $84 / Sq Ft |
Tax History Compared to Growth
Tax History
| Year | Tax Paid | Tax Assessment Tax Assessment Total Assessment is a certain percentage of the fair market value that is determined by local assessors to be the total taxable value of land and additions on the property. | Land | Improvement |
|---|---|---|---|---|
| 2024 | $844 | $204,500 | $25,200 | $179,300 |
| 2023 | $1,022 | $199,600 | $25,200 | $174,400 |
| 2022 | $1,053 | $195,600 | $33,300 | $162,300 |
| 2021 | $1,122 | $156,500 | $26,600 | $129,900 |
| 2020 | $1,100 | $144,900 | $24,300 | $120,600 |
| 2019 | $1,007 | $131,100 | $23,800 | $107,300 |
| 2018 | $836 | $121,400 | $23,800 | $97,600 |
| 2017 | $793 | $117,700 | $23,800 | $93,900 |
| 2016 | $778 | $116,700 | $23,800 | $92,900 |
| 2014 | $748 | $121,500 | $25,200 | $96,300 |
| 2013 | $818 | $130,400 | $25,200 | $105,200 |
Agents Affiliated with this Home
-
L
Seller's Agent in 2022
Laura Carmack
KELLER WILLIAMS CAPITAL REALTY
-
R
Buyer's Agent in 2022
Rick Stephens
KELLER WILLIAMS CAPITAL REALTY
-

Seller's Agent in 2016
Becky Ismail
ERA FIRST ADVANTAGE REALTY, INC
(812) 483-3323
70 in this area
281 Total Sales
-

Buyer's Agent in 2016
Jane Crowley
RE/MAX
(812) 760-7334
10 in this area
232 Total Sales
Map
Source: Indiana Regional MLS
MLS Number: 201638383
APN: 87-12-27-409-032.000-019
- 8422 Outer Lincoln Ave
- 8133 Maple Ln
- 8199 Oak Dr
- 8217 Wyntree Villas Dr
- 8117 Wyntree Villas Dr
- 8711 Locust Ln
- 4444 Indiana 261
- 4255 Brandywine Dr
- 4388 Stonegarden Ln
- 7944 Owens Dr
- 8855 Hickory Ln
- 107 Olde Newburgh Dr
- 0 Willow Pond Rd
- 9076 Halston Cir
- 7699 Ridgemont Dr
- 9081 Halston Cir
- 8634 Briarose Ct
- 4077 Frame Rd
- 5708 Abbe Wood Dr
- 5512 Abbe Wood Dr
