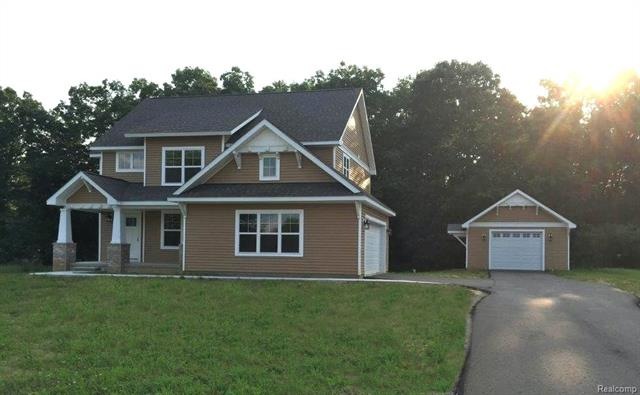
$369,000
- 3 Beds
- 2.5 Baths
- 1,600 Sq Ft
- 2415 Spartans Trail
- Unit 91
- Pinckney, MI
Welcome to this Beautifully maintained Colonial situated on a premium corner lot in the highly desirable Hay Creek community. A spacious, covered wrap-around porch invites you to sit back, relax, and enjoy the serene neighborhood surroundings. Step inside to an open, flowing floor plan perfect for both everyday living and entertaining. The expansive living and family room area transitions
Sheri Hull 3DX Real Estate LLC
