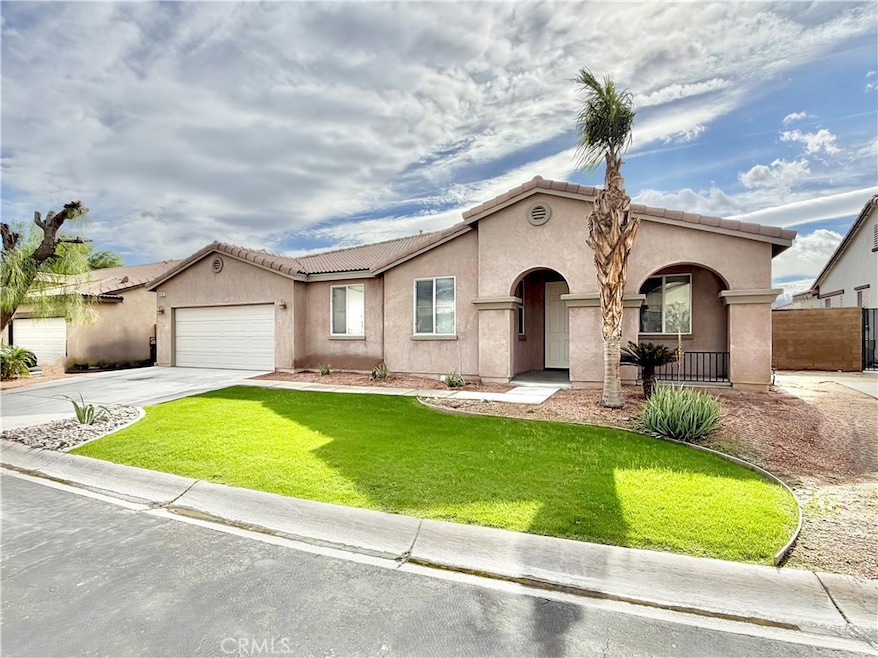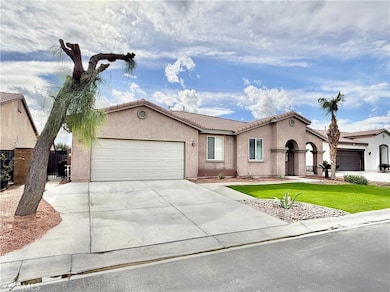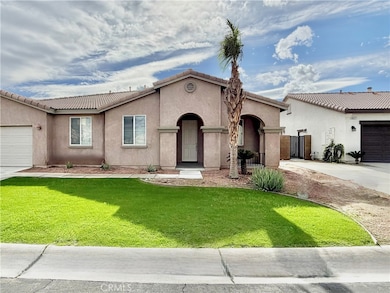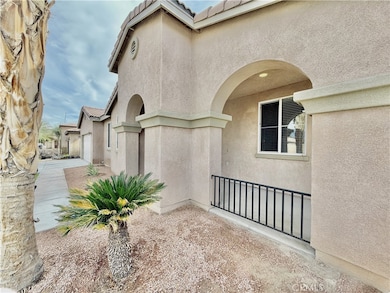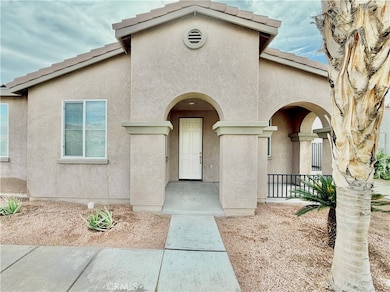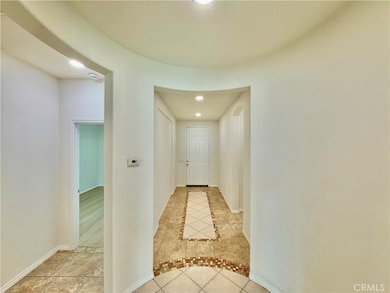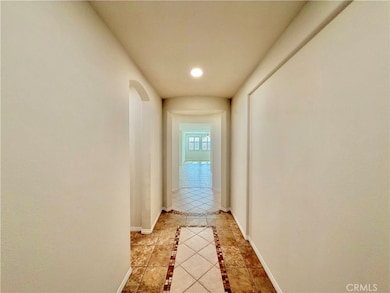Highlights
- Golf Course Community
- Open Floorplan
- Mediterranean Architecture
- Gated Community
- Main Floor Bedroom
- 2-minute walk to George S. Patton Park
About This Home
Beautiful 4 bedroom 3 bathroom single story North Indio home in the gated community of The Haciendas. The bright and open floor plan is complete with light and neutral interior paint, solid tile in all common areas and laminate flooring in the bedrooms. The kitchen is complete with granite countertops, large central seating island, walk-in pantry and a great-room style layout holding true to the open floor plan. The large primary bedroom is complete with its own entry foyer, large primary bathroom with dual vanities, walk in closet, and access to rear patio area through the rear glass door. Two front bedrooms share an adjacent full bathroom, with another central full bathroom for larger front bedroom and for common area guests. Fully landscaped and clean inside and out in a demanded and pleasant gated community. Located near The Lights and Indio golf course and popular desert hiking trails, all less than a mile from shops and restaurants.
Listing Agent
Blue Jay Realty Brokerage Phone: 951-310-1289 License #01960151 Listed on: 11/18/2025
Home Details
Home Type
- Single Family
Est. Annual Taxes
- $5,232
Year Built
- Built in 2007
Lot Details
- 7,405 Sq Ft Lot
- Block Wall Fence
- Landscaped
- Rectangular Lot
- Level Lot
- Sprinklers on Timer
- Back and Front Yard
Parking
- 3 Car Attached Garage
- Tandem Parking
Home Design
- Mediterranean Architecture
- Entry on the 1st floor
- Slab Foundation
- Tile Roof
- Stucco
Interior Spaces
- 2,657 Sq Ft Home
- 1-Story Property
- Open Floorplan
- Recessed Lighting
- Awning
- Formal Entry
- Great Room
- Family Room Off Kitchen
- Living Room with Fireplace
- Dining Room
Kitchen
- Open to Family Room
- Eat-In Kitchen
- Breakfast Bar
- Walk-In Pantry
- Electric Oven
- Gas Cooktop
- Range Hood
- Microwave
- Water Line To Refrigerator
- Dishwasher
- Kitchen Island
- Granite Countertops
Flooring
- Laminate
- Tile
Bedrooms and Bathrooms
- 4 Main Level Bedrooms
- All Upper Level Bedrooms
- Walk-In Closet
- Jack-and-Jill Bathroom
- 3 Full Bathrooms
- Tile Bathroom Countertop
- Dual Vanity Sinks in Primary Bathroom
- Soaking Tub
- Bathtub with Shower
- Walk-in Shower
- Closet In Bathroom
Laundry
- Laundry Room
- Washer and Gas Dryer Hookup
Outdoor Features
- Covered Patio or Porch
- Arizona Room
- Exterior Lighting
- Rain Gutters
Utilities
- Central Heating and Cooling System
- Natural Gas Connected
- Phone Available
- Cable TV Available
Listing and Financial Details
- Security Deposit $3,200
- Rent includes gardener, trash collection
- 12-Month Minimum Lease Term
- Available 11/18/25
- Tax Lot 33
- Tax Tract Number 31686
- Assessor Parcel Number 692460068
Community Details
Overview
- Property has a Home Owners Association
- Haciendas Subdivision
- Valley
Recreation
- Golf Course Community
- Park
- Dog Park
- Hiking Trails
- Bike Trail
Pet Policy
- Call for details about the types of pets allowed
- Pet Deposit $500
Security
- Gated Community
Map
Source: California Regional Multiple Listing Service (CRMLS)
MLS Number: SW25262870
APN: 692-460-068
- 42727 Saint Lucia St
- 42724 Tango Ct
- 83817 Collection Dr
- 83822 Collection Dr
- 43175 Avenida Estrella
- 83587 Moroccan Dr
- 42836 Incantata Place
- 84046 Olona Ct
- 42532 Saragoza Ct
- 84066 Olona Ct
- 83656 Fujiyama Dr
- 84101 Novello Dr
- 42409 Lamporo Way
- 84504 Malora Ct
- Arosa Plan at Terra Lago - Aguila at Terra Lago
- 42073 Hideaway St
- 83960 Hopi Ave
- 83685 Hopi Ave
- 84156 Azzura Way
- 83448 Stagecoach Rd
- 83721 Mirabella Dr
- 42727 Saint Lucia St
- 42914 Tomayo St
- 42912 Gazapo Ct
- 83952 Artemisa Ct
- 42753 Della Place
- 42222 Revere St
- 83939 Carolina Ct
- 83793 Pacifica Sur
- 84136 Olona Ct
- 84131 Azzura Way
- 83631 Himilaya Dr
- 84226 Canzone Dr
- 84235 Tramonto Way
- 84241 Azzura Way
- 84290 Tramonto Way
- 84330 Tramonto Way
- 43183 Bacino Ct
- 42816 Dell Lago Ct
- 42942 Dell Lago Ct
