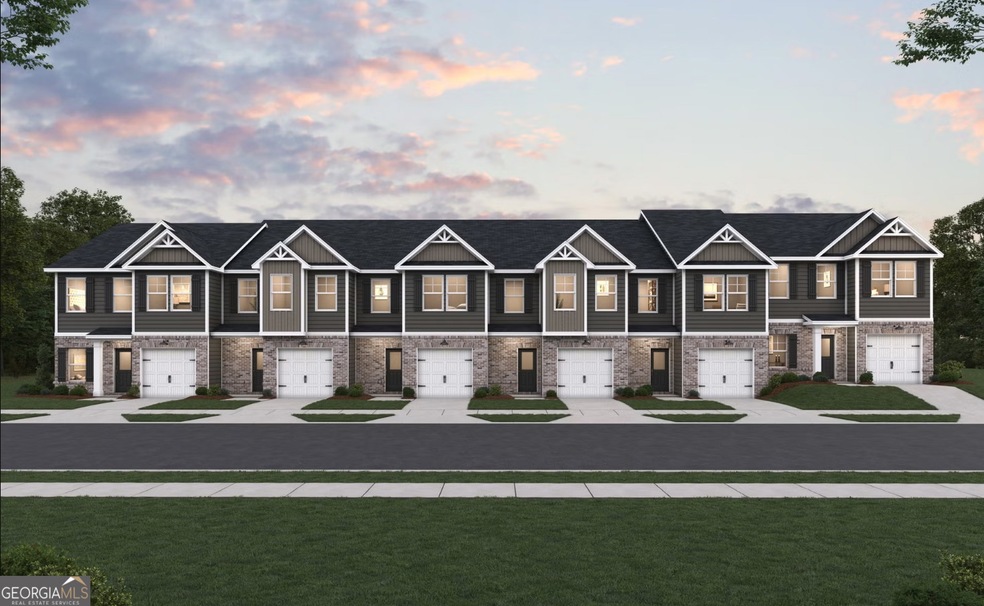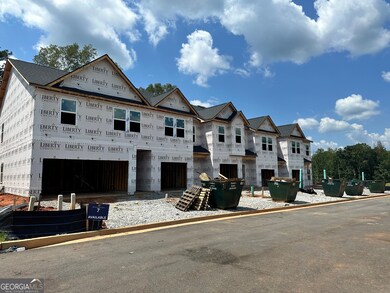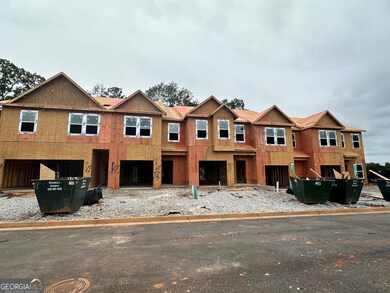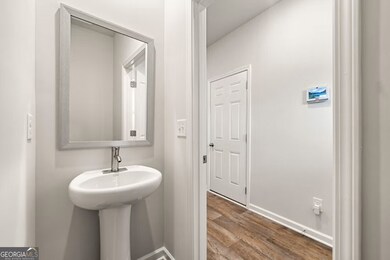8379 Columbia Ct Unit LOT 9 Palmetto, GA 30268
Estimated payment $2,066/month
Highlights
- New Construction
- Community Pool
- Soaking Tub
- Loft
- Stainless Steel Appliances
- Community Playground
About This Home
The Jade II Plan at Carolina by Dream Finders Homes -- Discover a spacious blend of comfort and style with the Jade II Plan, a thoughtfully designed 4-bedroom, 2.5-bath townhome with a 1-car garage. This home showcases a modern open-concept layout on the first floor, seamlessly connecting the kitchen, dining, family room, and half bath-ideal for everyday living and entertaining. The kitchen is a true centerpiece, featuring granite countertops, stainless steel appliances (range, microwave, dishwasher, and cup wash), a single-basin sink with pull-out faucet, and sleek contemporary finishes. Natural light enhances the bright and open feel of the main floor, highlighted by luxury vinyl and carpet flooring throughout. Upstairs, the expansive Primary Suite provides a serene private retreat with a walk-in closet and spa-inspired bathroom. Luxury features include a stand-alone soaking tub, rain shower, vessel basins, premium LED mirrors, and elegant finishes throughout. Three additional bedrooms, a versatile loft space, a generous laundry room, and ample storage complete the second level, offering flexibility for family, guests, or a home office. Luxury details throughout the home include a recessed fireplace, smart ceiling fans, premium LED mirrors, blinds, and window screens-all thoughtfully included at no extra cost. Carolina's location offers convenience and connectivity, just minutes from I-85, less than 30 minutes to Downtown Atlanta and Hartsfield-Jackson International Airport, and close to shopping, dining, and recreation. Spend weekends enjoying Cochran Mill Park, strolling historic Downtown Palmetto, or exploring Serenbe-a nationally recognized wellness community filled with restaurants, events, and outdoor activities. Community amenities include a pool, cabana, dog parks, playground, and walking trails, adding to the charm of this vibrant neighborhood. Don't miss your chance to call the Jade II Plan at Carolina your home. Photos are for illustrative purposes only and not of the actual home.
Listing Agent
DFH Realty Georgia Brokerage Phone: 404-424-3720 License #388355 Listed on: 08/08/2025
Townhouse Details
Home Type
- Townhome
Year Built
- Built in 2025 | New Construction
Lot Details
- 2,614 Sq Ft Lot
- Two or More Common Walls
HOA Fees
- $150 Monthly HOA Fees
Parking
- 1 Car Garage
Home Design
- Composition Roof
- Concrete Siding
Interior Spaces
- 1,631 Sq Ft Home
- 2-Story Property
- Ceiling Fan
- Family Room with Fireplace
- Loft
- Pull Down Stairs to Attic
- Laundry on upper level
Kitchen
- Oven or Range
- Microwave
- Dishwasher
- Stainless Steel Appliances
Flooring
- Carpet
- Vinyl
Bedrooms and Bathrooms
- 4 Bedrooms
- Soaking Tub
- Separate Shower
Schools
- Palmetto Elementary School
- Bear Creek Middle School
- Creekside High School
Utilities
- Forced Air Zoned Heating and Cooling System
- Dual Heating Fuel
- Underground Utilities
- Electric Water Heater
- High Speed Internet
- Cable TV Available
Community Details
Overview
- Association fees include insurance, maintenance exterior, ground maintenance, management fee
- Carolina Subdivision
Recreation
- Community Playground
- Community Pool
Map
Home Values in the Area
Average Home Value in this Area
Property History
| Date | Event | Price | List to Sale | Price per Sq Ft |
|---|---|---|---|---|
| 11/17/2025 11/17/25 | Price Changed | $304,990 | -3.6% | $187 / Sq Ft |
| 11/14/2025 11/14/25 | Price Changed | $316,540 | -3.1% | $194 / Sq Ft |
| 09/15/2025 09/15/25 | Price Changed | $326,540 | -0.1% | $200 / Sq Ft |
| 09/15/2025 09/15/25 | Price Changed | $326,990 | +0.6% | $200 / Sq Ft |
| 08/08/2025 08/08/25 | For Sale | $324,990 | -- | $199 / Sq Ft |
Source: Georgia MLS
MLS Number: 10581137
- 8393 Columbia Ct
- 8391 Columbia Ct Unit LOT 5
- 8387 Columbia Ct
- 8387 Columbia Ct Unit LOT 6
- 8395 Columbia Ct Unit LOT 3
- 8381 Columbia Ct
- 8383 Columbia Ct Unit LOT 7
- 8373 Columbia Ct
- 8393 Columbia Ct Unit LOT 4
- 8373 Columbia Ct Unit LOT 11
- 8391 Columbia Ct
- 8381 Columbia Ct Unit LOT 8
- 8395 Columbia Ct
- 8379 Columbia Ct
- 8383 Columbia Ct
- 8361 Columbia Ct
- 8377 Columbia Ct
- 8361 Columbia Ct Unit LOT 15
- 8369 Columbia Ct
- 8365 Columbia Ct Unit LOT 13
- 531 Locke St Unit A
- 509 Magnolia Cir
- 9100 Cascade Palmetto Hwy
- 600-607 Little Bear Dr
- 536 Magnolia Cir
- 520 Honeysuckle Ln
- 541 Magnolia Cir
- 631 Carlton Pointe Dr Unit 24
- 222 Taylor Cir Unit B
- 254 Forrest Dr
- 8470 Hearn Rd
- 24 Smith Cir
- 6900 Newcastle Ct
- 310 Pecan Wood Cir
- 200 Teak Ln
- 7030 Mahogany Dr
- 490 Cherry Branch Ln
- 498 Pecan Wood Cir
- 6580 Short Rd
- 7579 Brazos Trail







