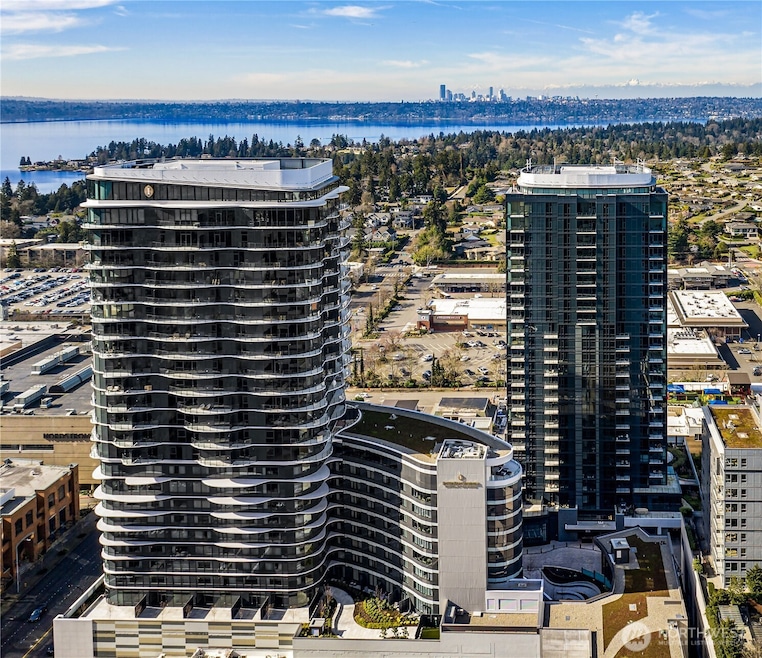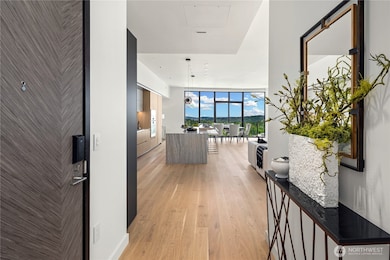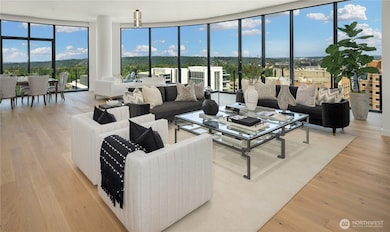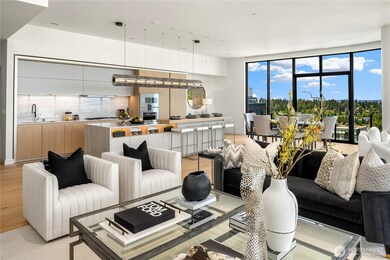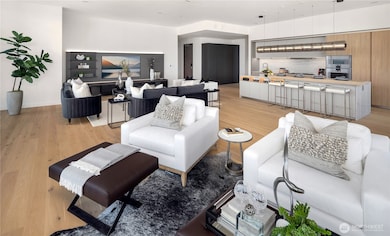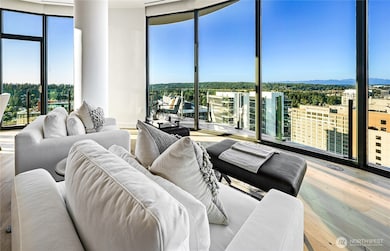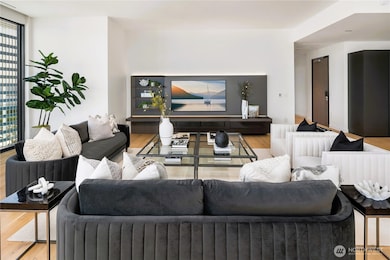Avenue Bellevue 838 Avenue Square NE Unit 2602 Bellevue, WA 98004
Downtown Bellevue NeighborhoodEstimated payment $50,081/month
Highlights
- Fitness Center
- Unit is on the top floor
- Gated Community
- Chinook Middle School Rated A
- New Construction
- City View
About This Home
SIGNIFICANT PRICE ADJUSTMENT. Offering a compelling opportunity for buyers seeking exceptional value. Penthouse residence atop the prestigious Avenue Estates features a rare 3-ensuite bedroom plan, all with spa-level baths & terraces,providing ultimate flexibility for guests or remote work. Expansive great room invites effortless entertaining, while dramatic 11-ft ceilings and walls of windows grace the space with lovely ambient light. Sleek European kitchen with Gaggenau appliances, Italian cabinetry & slab counters, anchored by a statement island and striking pendant. Wide hardwoods, motorized blinds,Poliform built-ins,Sonos, 4-car secure parking. Residents enjoy concierge service,hotel amenities and the best of Bellevue at your doorstep.
Source: Northwest Multiple Listing Service (NWMLS)
MLS#: 2382244
Property Details
Home Type
- Condominium
Est. Annual Taxes
- $55,953
Year Built
- Built in 2024 | New Construction
Lot Details
- End Unit
- Northeast Facing Home
- Sprinkler System
HOA Fees
- $4,044 Monthly HOA Fees
Parking
- 4 Car Garage
- Common or Shared Parking
Property Views
- Mountain
- Territorial
Home Design
- Penthouse
- Modern Architecture
- Flat Roof Shape
- Built-Up Roof
- Bitumen Roof
- Stone Siding
- Metal Construction or Metal Frame
- Vinyl Construction Material
- Stone
Interior Spaces
- 2,972 Sq Ft Home
- Insulated Windows
Kitchen
- Double Oven
- Gas Oven or Range
- Stove
- Microwave
- Dishwasher
- Disposal
Flooring
- Engineered Wood
- Carpet
- Stone
- Marble
- Ceramic Tile
Bedrooms and Bathrooms
- 3 Main Level Bedrooms
- Walk-In Closet
- Bathroom on Main Level
- Hydromassage or Jetted Bathtub
Laundry
- Electric Dryer
- Washer
Home Security
Outdoor Features
Location
- Unit is on the top floor
- Property is near public transit
- Property is near a bus stop
Schools
- Clyde Hill Elementary School
- Chinook Mid Middle School
- Bellevue High School
Utilities
- Forced Air Heating and Cooling System
- High Efficiency Air Conditioning
- High Efficiency Heating System
- Heat Pump System
- Radiant Heating System
- Water Heater
- High Speed Internet
- Cable TV Available
Listing and Financial Details
- Assessor Parcel Number 0324301400
Community Details
Overview
- Association fees include cable TV, central hot water, common area maintenance, concierge, earthquake insurance, gas, security, sewer, snow removal, trash, water
- 141 Units
- Sandra Long Association
- Secondary HOA Phone (425) 436-3925
- Avenue Estates Condos
- Downtown Subdivision
- Park Phone (425) 436-3925 | Manager Sandra Long
- 26-Story Property
Amenities
- Game Room
- Recreation Room
- Elevator
Recreation
Pet Policy
- Dogs and Cats Allowed
Security
- Gated Community
- Fire Sprinkler System
Map
About Avenue Bellevue
Home Values in the Area
Average Home Value in this Area
Property History
| Date | Event | Price | List to Sale | Price per Sq Ft |
|---|---|---|---|---|
| 09/12/2025 09/12/25 | Price Changed | $7,850,000 | -9.8% | $2,641 / Sq Ft |
| 06/16/2025 06/16/25 | For Sale | $8,700,000 | -- | $2,927 / Sq Ft |
Source: Northwest Multiple Listing Service (NWMLS)
MLS Number: 2382244
- 889 Avenue Square NE Unit 702
- 889 Avenue Square NE Unit 504
- 889 Avenue Square NE Unit 209
- 889 Avenue Square NE Unit 508
- 889 Avenue Square NE Unit 503
- 838 Avenue Square NE Unit 1605
- 838 Avenue Square NE Unit 308
- 838 Avenue Square NE Unit 1901
- 838 Avenue Square NE Unit 1402
- Residence 712 Plan at Mari
- 10232 NE 10th St Unit 807
- Residence 1115 Plan at Mari
- Residence 1511 Plan at Mari
- Residence 701 Plan at Mari
- Residence 505 Plan at Mari
- 10232 NE 10th St Unit 1202
- Residence 509B Plan at Mari
- Residence 1101 Plan at Mari
- Residence 1211 Plan at Mari
- Residence 1007 Plan at Mari
- 838 Avenue Square NE Unit 1103
- 10349 NE 10th St
- 10232 NE 10th St Unit 509
- 650 Bellevue Way NE Unit 2907
- 650 Bellevue Way NE Unit 3206
- 10485 NE 6th St
- 1000 100th Ave NE
- 10290 NE 12th St
- 10688 NE 10th St
- 10007 NE 12th St Unit 108
- 511 100th Ave NE Unit 305
- 10410 NE 2nd St
- 10710 SE 10th St
- 888 108th Ave NE
- 900 108th Ave NE
- 10700 NE 4th St Unit 1406
- 9901 NE 4th St Unit 3
- 1515 Bellevue Way NE
- 288 106th Ave NE
- 188 Bellevue Way NE Unit 1602
