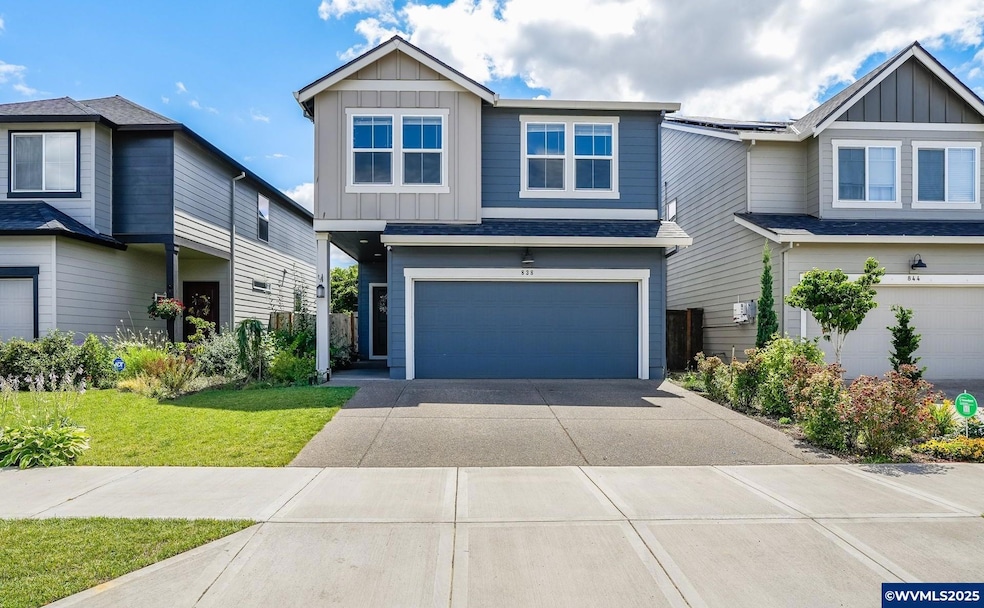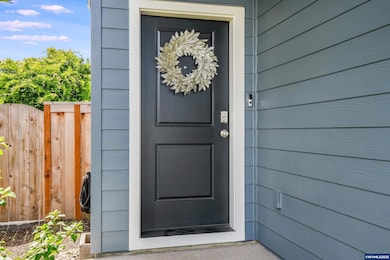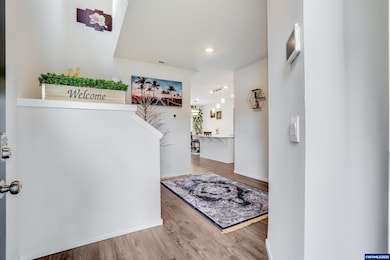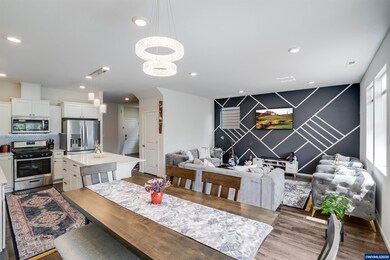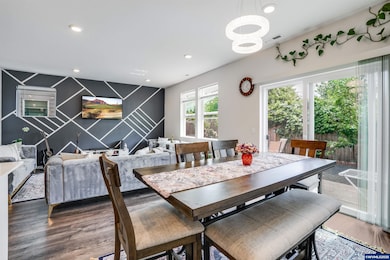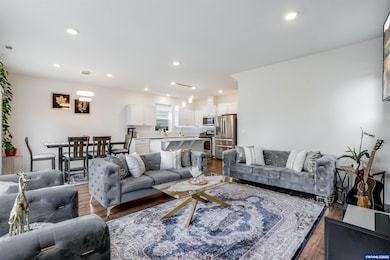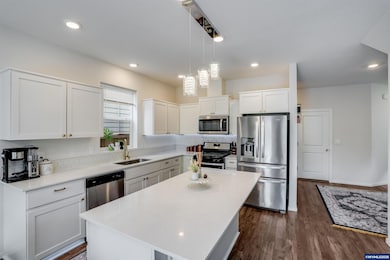
$529,000
- 5 Beds
- 3 Baths
- 2,814 Sq Ft
- 2262 Halter Dr
- Woodburn, OR
This property is located in Woodburn's Smith Creek division, in the heart of Marion County's farm country. The Home Design is a Bridgewater home. It features professionally manicured landscaped estates and offers a large bonus room upstairs. The home is like new, with an open-concept downstairs exposing an island kitchen with quartz countertops, stainless steel appliances, and a sliding door
Kevin Riley Vantage Point Brokers, LLC
