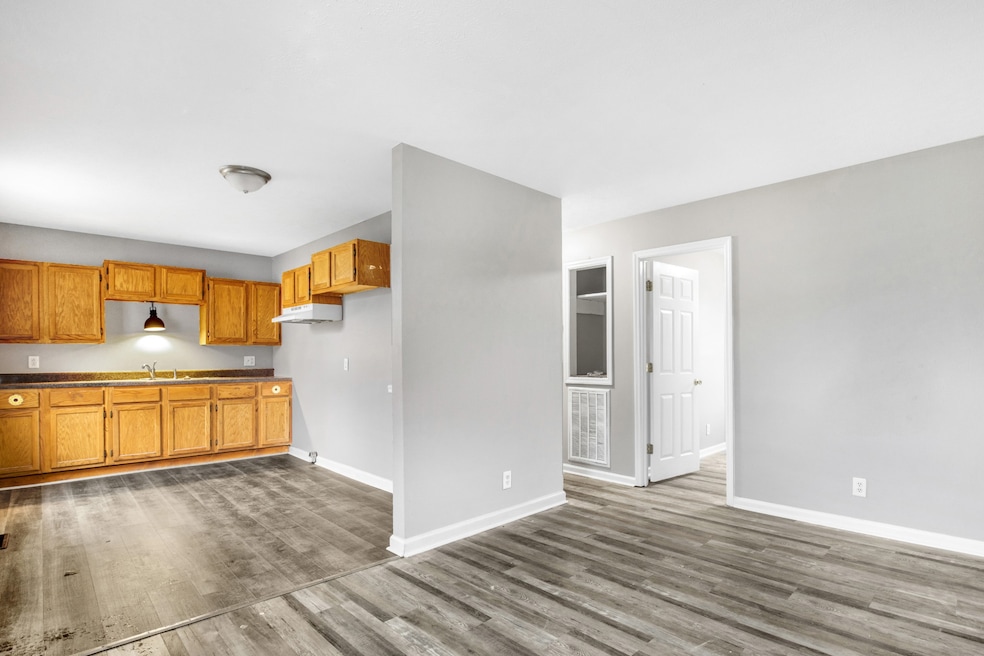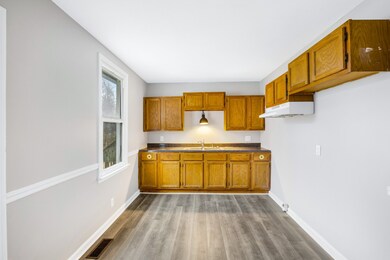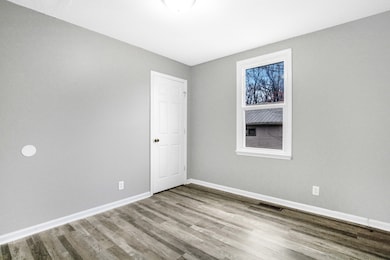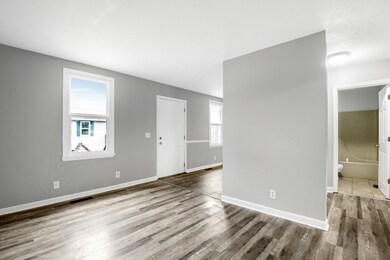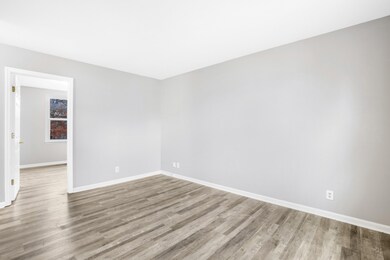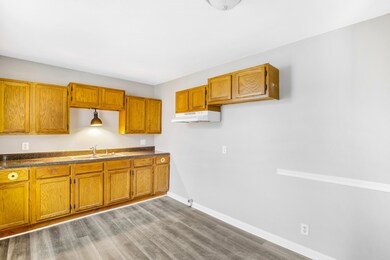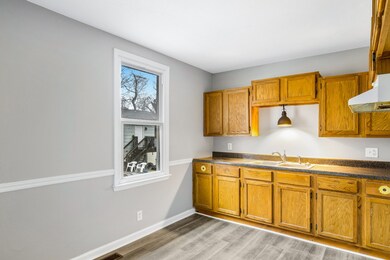838 Circle Dr Springfield, TN 37172
About This Home
This 2 bedroom, 1 bath duplex offers a simple, low-maintenance setup with fresh interior updates. The unit has new vinyl plank flooring throughout and neutral paint on all walls for a clean, easy-to-match look.The front door opens into a living room that connects to an eat-in kitchen with basic cabinet storage and countertop space. Both bedrooms are similar in size with closets, and the bathroom includes a standard tub/shower combo.Outside, there is a small front porch and off-street parking in front of the building. Rent includes lawn care, so you won’t have to worry about mowing or yard upkeep. Located in Springfield with quick access to local streets and services, this duplex works well for someone who needs functional, budget-friendly housing without a lot of extra maintenance. This is what we'd love to see in an applicant:
600+ credit score,
clean background check, no prior evictions, no pets, Non-smoking property, Qualifications: monthly income should be 3x rent ($3600+), must complete a credit, background, and eviction check. Rent is $1200 per month - 1st/last/security required ($3600 +application fees).
Listing Agent
Aspire Realty LLC Brokerage Phone: 6159437384 License #289422 Listed on: 11/24/2025
Property Details
Home Type
- Multi-Family
Year Built
- Built in 1989
Home Design
- Duplex
Interior Spaces
- 650 Sq Ft Home
- Property has 1 Level
- Washer and Electric Dryer Hookup
Bedrooms and Bathrooms
- 2 Main Level Bedrooms
- 1 Full Bathroom
Parking
- 2 Open Parking Spaces
- 2 Parking Spaces
- Gravel Driveway
Schools
- Crestview Elementary School
- Greenbrier Middle School
- Greenbrier High School
Utilities
- Central Heating and Cooling System
Community Details
- No Home Owners Association
- Shannondale 2Nd Add Subdivision
Listing and Financial Details
- Property Available on 11/24/25
- Assessor Parcel Number 091K C 02700 000
Map
Property History
| Date | Event | Price | List to Sale | Price per Sq Ft |
|---|---|---|---|---|
| 11/24/2025 11/24/25 | For Rent | $1,200 | -- | -- |
Source: Realtracs
MLS Number: 3050409
APN: 091K-C-027.00
- 100 Tanglewood Ln
- 1043 Berra Dr
- 103 Shannon Ln
- 2706 Driftwood Dr
- 2202 Woodmont Dr
- 2604 Hickory Dr
- 4169 Allison Ln
- 342 Crescent Dr
- 4298 Allison Ln
- 1180 Javier Dr
- 1143 Javier Dr
- 1117 Javier Dr
- 1135 Javier Dr
- 2092 Melanie Dr
- 2102 Melanie Dr
- 2082 Melanie Dr
- 117 Sam Davis Dr
- 1114 Javier Dr
- 2511 Queen Anne Ct
- 127 Sam Davis Dr
- 1059 Berra Dr
- 1077 Berra Dr
- 502 Black Patch Dr
- 123 Elder Dr
- 1603 Mantlo St
- 1506 Batts Blvd Unit 7
- 561 W 20th Ave
- 1506 Batts Blvd Unit 7
- 311 Reid Rd
- 2624 S Main St Unit 10
- 2624 S Main St Unit 17
- 2624 S Main St Unit 3
- 2624 S Main St Unit 7
- 2624 S Main St Unit 11
- 2624 S Main St Unit 18
- 615 5th Ave E Unit B
- 615 5th Ave E Unit A
- 108 Deerfield Dr
- 3701 Legacy Dr
- 125 Pepper Grove Dr
Ask me questions while you tour the home.
