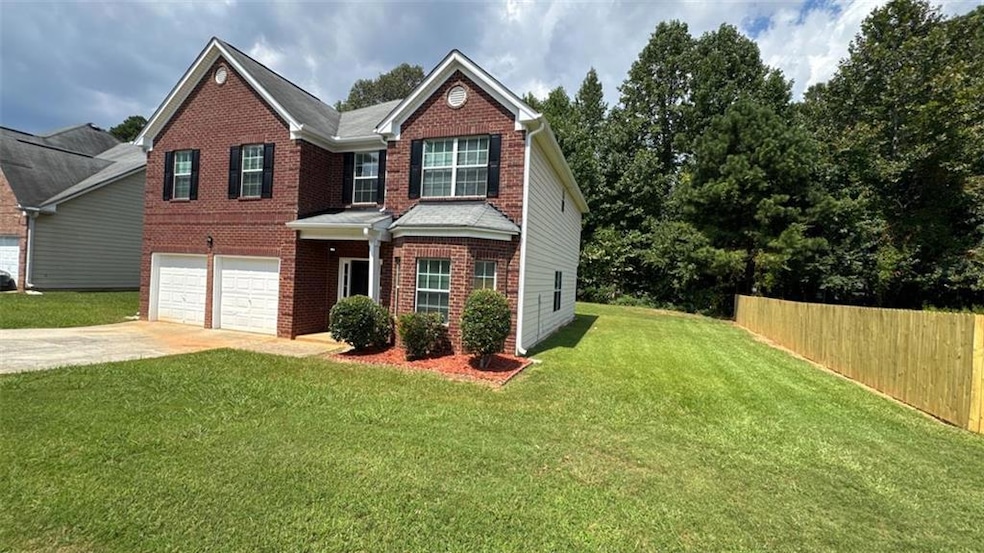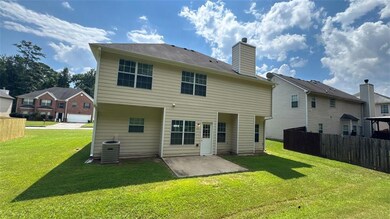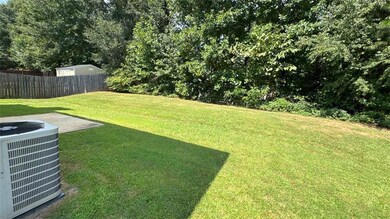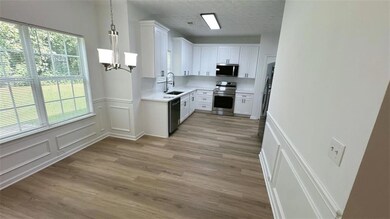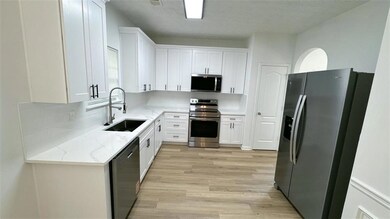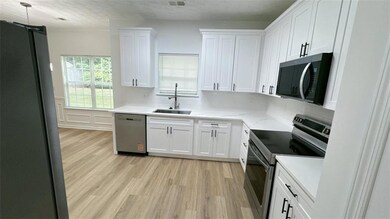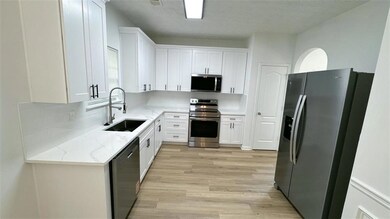838 Cormac Dr Riverdale, GA 30296
Estimated payment $1,774/month
Highlights
- A-Frame Home
- Oversized primary bedroom
- Neighborhood Views
- Property is near public transit
- Stone Countertops
- Formal Dining Room
About This Home
Welcome to this beautifully renovated 4-bedroom, 2.5-bathroom single-family home offering 2,508 sq ft of stylish living space. Nestled on a 7,000 sq ft lot in a desirable residential neighborhood, this home features fresh new hardwood/LVP flooring throughout the main level and plush carpeting upstairs. The upgraded kitchen is equipped with brand-new Stainless Steel appliances and modern finishes, perfect for cooking and entertaining. The spacious open layout includes 8 total rooms, a cozy living area with a fireplace, and sleek, upgraded bathrooms that add a touch of luxury. Built in 2007 and renovated in 2025, the home also includes central cooling, a slab foundation, and an attached garage. Located in the Clayton County School District (Code: 1301230), you’ll love the convenience of nearby amenities including International Park, Reynolds Nature Preserve, and Southlake Mall. Enjoy easy access to I-75, I-285, MARTA transit options, and Hartsfield-Jackson Airport just a short drive away. This move-in ready home combines comfort, location, and lifestyle—schedule your showing today!
Listing Agent
Your Home Sold Guaranteed Realty, LLC. License #431782 Listed on: 09/16/2025

Home Details
Home Type
- Single Family
Est. Annual Taxes
- $1,390
Year Built
- Built in 2007 | Remodeled
Lot Details
- 6,970 Sq Ft Lot
- Level Lot
- Back and Front Yard
Parking
- 2 Car Attached Garage
- Front Facing Garage
- Garage Door Opener
- Driveway Level
Home Design
- A-Frame Home
- Slab Foundation
- Shingle Roof
- Brick Front
- HardiePlank Type
Interior Spaces
- 2,508 Sq Ft Home
- 2-Story Property
- Crown Molding
- Ceiling height of 10 feet on the main level
- Factory Built Fireplace
- Insulated Windows
- Aluminum Window Frames
- Entrance Foyer
- Great Room with Fireplace
- Family Room
- Living Room
- Formal Dining Room
- Neighborhood Views
- Fire and Smoke Detector
- Laundry Room
Kitchen
- Open to Family Room
- Eat-In Kitchen
- Electric Oven
- Electric Range
- Microwave
- Dishwasher
- Stone Countertops
- White Kitchen Cabinets
- Disposal
Flooring
- Carpet
- Luxury Vinyl Tile
Bedrooms and Bathrooms
- 4 Bedrooms
- Oversized primary bedroom
- Dual Vanity Sinks in Primary Bathroom
- Separate Shower in Primary Bathroom
- Soaking Tub
Eco-Friendly Details
- ENERGY STAR Qualified Appliances
- Energy-Efficient Lighting
Schools
- Oliver Elementary School
- North Clayton Middle School
- North Clayton High School
Utilities
- Forced Air Heating and Cooling System
- Hot Water Heating System
- 110 Volts
- ENERGY STAR Qualified Water Heater
- Cable TV Available
Additional Features
- Accessible Entrance
- Patio
- Property is near public transit
Community Details
- Mcleroy Estates Subdivision
Listing and Financial Details
- Home warranty included in the sale of the property
- Tax Lot 7000
- Assessor Parcel Number 13183C B034
Map
Home Values in the Area
Average Home Value in this Area
Tax History
| Year | Tax Paid | Tax Assessment Tax Assessment Total Assessment is a certain percentage of the fair market value that is determined by local assessors to be the total taxable value of land and additions on the property. | Land | Improvement |
|---|---|---|---|---|
| 2024 | $1,390 | $79,640 | $9,600 | $70,040 |
| 2023 | $2,447 | $67,760 | $9,600 | $58,160 |
| 2022 | $1,112 | $65,800 | $9,600 | $56,200 |
| 2021 | $1,054 | $62,120 | $9,600 | $52,520 |
| 2020 | $1,086 | $62,400 | $9,600 | $52,800 |
| 2019 | $945 | $54,050 | $9,600 | $44,450 |
| 2018 | $943 | $53,923 | $9,600 | $44,323 |
| 2017 | $929 | $51,269 | $9,600 | $41,669 |
| 2016 | $939 | $51,698 | $9,600 | $42,098 |
| 2015 | $908 | $0 | $0 | $0 |
| 2014 | $807 | $48,720 | $9,600 | $39,120 |
Property History
| Date | Event | Price | List to Sale | Price per Sq Ft |
|---|---|---|---|---|
| 10/22/2025 10/22/25 | Price Changed | $314,900 | -1.6% | $126 / Sq Ft |
| 09/17/2025 09/17/25 | For Sale | $319,900 | -- | $128 / Sq Ft |
Purchase History
| Date | Type | Sale Price | Title Company |
|---|---|---|---|
| Deed | $181,300 | -- |
Mortgage History
| Date | Status | Loan Amount | Loan Type |
|---|---|---|---|
| Open | $181,300 | New Conventional |
Source: First Multiple Listing Service (FMLS)
MLS Number: 7650793
APN: 13-0183C-00B-034
- 0 Scott Rd Unit 10646358
- 7339 Indian Hill Trail
- 7340 Chalk Way
- 828 Commerce Blvd
- 1059 Soapstone Ln
- 785 Commerce Blvd
- 634 Shadowmoore Dr
- 7525 Winderemere Park
- 7563 Winderemere Park
- 7417 Fernwood Dr
- 7513 Sugarcreek Dr
- 7356 Caribou Trail
- 0 Sugarcreek Way Unit 7622149
- 0 Sugarcreek Way Unit 10572882
- 7012 Church St
- 6992 Church St
- 462 Paul St
- 7740 Briar Forest Ln
- 8489 Highway 85
- 7438 Chilton Ln
