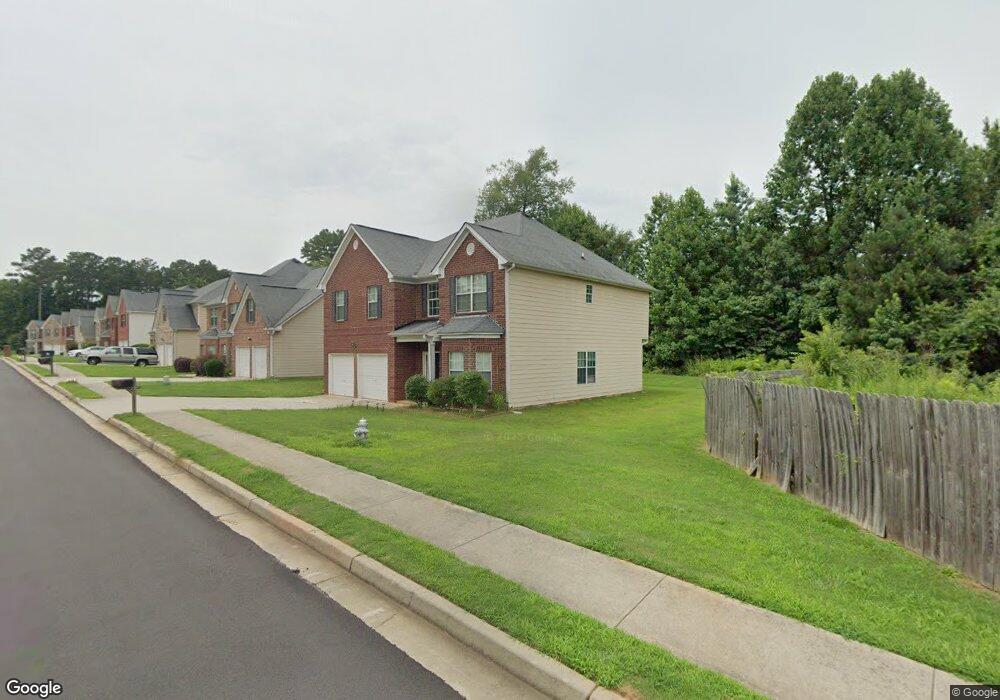838 Cormac Dr Riverdale, GA 30296
Estimated payment $1,775/month
Highlights
- A-Frame Home
- Breakfast Room
- 2 Car Attached Garage
- 1 Fireplace
- Stainless Steel Appliances
- Eat-In Kitchen
About This Home
* Seller is offering a $5,000 Closing Cost Bonus, Plus earn and Additional $7,000 Grant if you use our preferred Lender* Welcome to this beautifully renovated 4-bedroom, 2.5-bathroom single-family home offering 2,508 sq ft of stylish living space. Nestled on a 7,000 sq ft lot in a desirable residential neighborhood, this home features fresh new hardwood/LVP flooring throughout the main level and plush carpeting upstairs. The upgraded kitchen is equipped with brand-new Stainless Steel appliances and modern finishes, perfect for cooking and entertaining. The spacious open layout includes 8 total rooms, a cozy living area with a fireplace, and sleek, upgraded bathrooms that add a touch of luxury. Built in 2007 and renovated in 2025, the home also includes central cooling, a slab foundation, and an attached garage. Located in the Clayton County School District (Code: 1301230), you'll love the convenience of nearby amenities including International Park, Reynolds Nature Preserve, and Southlake Mall. Enjoy easy access to I-75, I-285, MARTA transit options, and Hartsfield-Jackson Airport just a short drive away. This move-in ready home combines comfort, location, and lifestyle-schedule your showing today!
Home Details
Home Type
- Single Family
Est. Annual Taxes
- $1,390
Year Built
- Built in 2007 | Remodeled in 2025
Parking
- 2 Car Attached Garage
Home Design
- A-Frame Home
- Brick Exterior Construction
- Frame Construction
- Asphalt Roof
- HardiePlank Siding
Interior Spaces
- 2,508 Sq Ft Home
- 2-Story Property
- 1 Fireplace
- Entrance Foyer
- Family Room
- Living Room
- Breakfast Room
- Dining Room
- Alarm System
- Laundry Room
Kitchen
- Eat-In Kitchen
- Oven
- Microwave
- Dishwasher
- Stainless Steel Appliances
- Disposal
Flooring
- Carpet
- Laminate
Bedrooms and Bathrooms
- 4 Bedrooms
- Walk-In Closet
Additional Features
- Patio
- 7,000 Sq Ft Lot
- Property is near a bus stop
- Forced Air Zoned Heating and Cooling System
Community Details
- Mcelroy Estates Community
- Mclory Estates Subdivision
Map
Home Values in the Area
Average Home Value in this Area
Tax History
| Year | Tax Paid | Tax Assessment Tax Assessment Total Assessment is a certain percentage of the fair market value that is determined by local assessors to be the total taxable value of land and additions on the property. | Land | Improvement |
|---|---|---|---|---|
| 2024 | $1,390 | $79,640 | $9,600 | $70,040 |
| 2023 | $2,447 | $67,760 | $9,600 | $58,160 |
| 2022 | $1,112 | $65,800 | $9,600 | $56,200 |
| 2021 | $1,054 | $62,120 | $9,600 | $52,520 |
| 2020 | $1,086 | $62,400 | $9,600 | $52,800 |
| 2019 | $945 | $54,050 | $9,600 | $44,450 |
| 2018 | $943 | $53,923 | $9,600 | $44,323 |
| 2017 | $929 | $51,269 | $9,600 | $41,669 |
| 2016 | $939 | $51,698 | $9,600 | $42,098 |
| 2015 | $908 | $0 | $0 | $0 |
| 2014 | $807 | $48,720 | $9,600 | $39,120 |
Property History
| Date | Event | Price | List to Sale | Price per Sq Ft |
|---|---|---|---|---|
| 10/22/2025 10/22/25 | Price Changed | $314,900 | -1.6% | $126 / Sq Ft |
| 09/17/2025 09/17/25 | For Sale | $319,900 | -- | $128 / Sq Ft |
Purchase History
| Date | Type | Sale Price | Title Company |
|---|---|---|---|
| Deed | $181,300 | -- |
Mortgage History
| Date | Status | Loan Amount | Loan Type |
|---|---|---|---|
| Open | $181,300 | New Conventional |
Source: My State MLS
MLS Number: 11573545
APN: 13-0183C-00B-034
- 7339 Indian Hill Trail
- 7340 Chalk Way
- 828 Commerce Blvd
- 1059 Soapstone Ln
- 785 Commerce Blvd
- 634 Shadowmoore Dr
- 7525 Winderemere Park
- 7563 Winderemere Park
- 7417 Fernwood Dr
- 7513 Sugarcreek Dr
- 7356 Caribou Trail
- 0 Sugarcreek Way Unit 7622149
- 0 Sugarcreek Way Unit 10572882
- 7012 Church St
- 6992 Church St
- 462 Paul St
- 7740 Briar Forest Ln
- 7438 Chilton Ln
- 955 Loch Forest Way
- 7157 Williamsburg Dr
- 30296 Bluestone Dr
- 1003 Salisbury Trail
- 7410 Dexter Dr
- 7249 Ginger Ct
- 637 Old Ivy Chase
- 7383 Fernwood Dr
- 7356 Caribou Trail
- 7550 Sugarcreek Dr
- 7282 Williamsburg Dr
- 1163 Millwood Dr
- 7187 Williamsburg Dr
- 7762 Briar Forest Ln
- 7312 Penland Dr
- 7700 Lakeshore Ct
- 7313 Penland Dr
- 950 Lake Ridge Pkwy
- 582-614 Roberts Dr
- 7111 Brookview Way
- 7560 Taylor Rd
- 501 Roberts Dr

