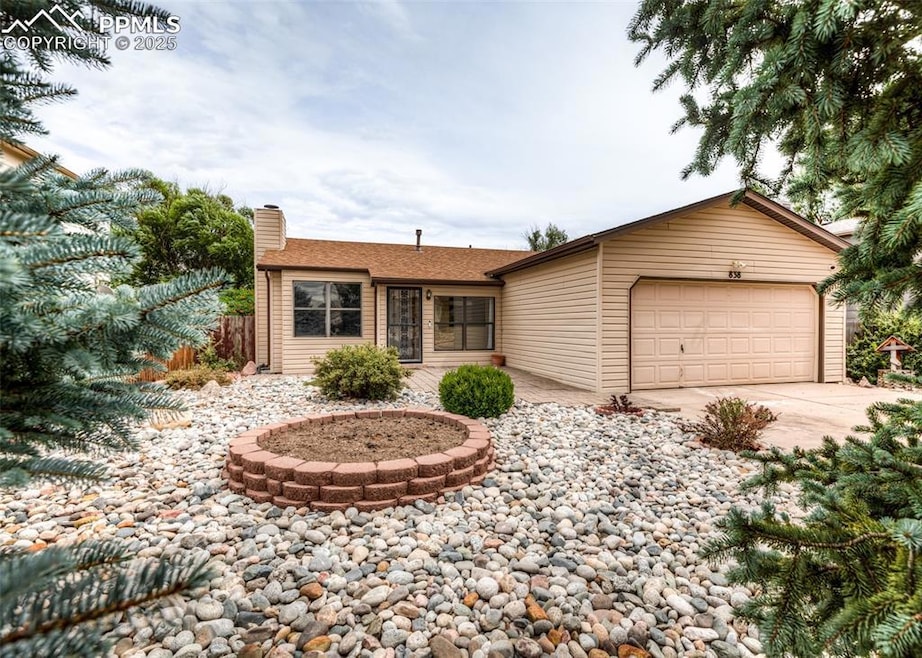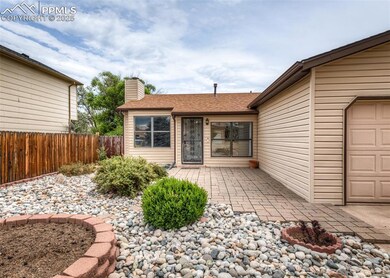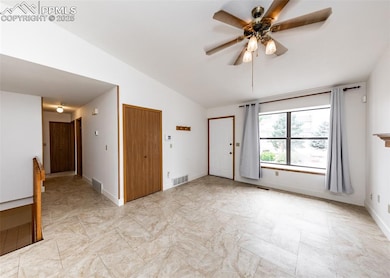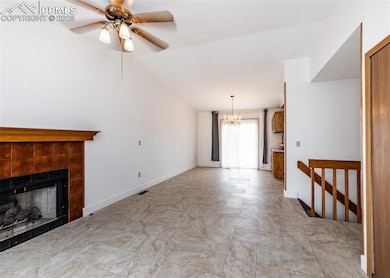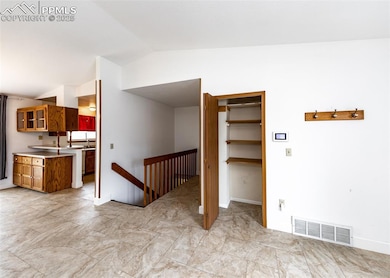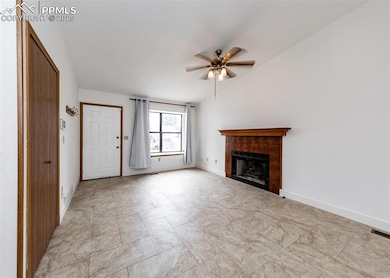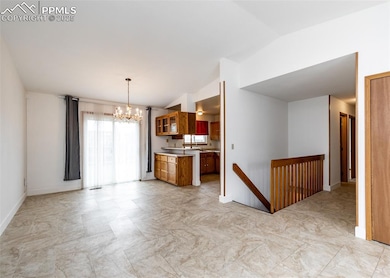838 Daffodil St Fountain, CO 80817
Central Fountain Valley NeighborhoodEstimated payment $1,954/month
Highlights
- Ranch Style House
- Enclosed Patio or Porch
- Forced Air Heating and Cooling System
- Wood Flooring
- 2 Car Attached Garage
- Level Lot
About This Home
Spacious 4 bedroom, 2 full bathroom ranch plan home in desirable Countryside neighborhood. Landscaped front yard with ample parking, and large 2 car attached garage. As you enter, the main level offers an open and bright floor plan with ceramic tile floors throughout. The living room features a gas fireplace and opens to the dining and kitchen areas. Sliding glass doors walk out to the patio and large fenced back yard. Also on this level, is the first of two possible primary bedrooms with adjoining full bath and walk-in closet. There are 2 additional bedrooms on the main. The basement has a large family room, the second possible primary or 4th bedroom, a spacious full bath with separate soaker tub and stand-up shower, and a laundry area with extra storage space. This home offers over 2,000 square feet, main level living, Central A/C, radon mitigation system, and is conveniently located close to schools, parks, shopping, restaurants, Fort Carson and easy access to I-25.
Listing Agent
Better Homes and Gardens Real Estate Kenney & Company Brokerage Phone: 719-550-1515 Listed on: 11/20/2025

Home Details
Home Type
- Single Family
Est. Annual Taxes
- $1,326
Year Built
- Built in 1987
Lot Details
- 6,033 Sq Ft Lot
- Level Lot
Parking
- 2 Car Attached Garage
Home Design
- Ranch Style House
- Shingle Roof
- Aluminum Siding
Interior Spaces
- 2,016 Sq Ft Home
- Gas Fireplace
- Electric Dryer Hookup
Kitchen
- Oven
- Plumbed For Gas In Kitchen
- Dishwasher
Flooring
- Wood
- Laminate
- Ceramic Tile
Bedrooms and Bathrooms
- 4 Bedrooms
- 2 Full Bathrooms
Basement
- Basement Fills Entire Space Under The House
- Laundry in Basement
Utilities
- Forced Air Heating and Cooling System
- 220 Volts in Kitchen
Additional Features
- Remote Devices
- Enclosed Patio or Porch
Map
Home Values in the Area
Average Home Value in this Area
Tax History
| Year | Tax Paid | Tax Assessment Tax Assessment Total Assessment is a certain percentage of the fair market value that is determined by local assessors to be the total taxable value of land and additions on the property. | Land | Improvement |
|---|---|---|---|---|
| 2025 | $1,326 | $24,720 | -- | -- |
| 2024 | $1,174 | $25,720 | $5,180 | $20,540 |
| 2022 | $1,064 | $18,240 | $3,580 | $14,660 |
| 2021 | $612 | $18,760 | $3,680 | $15,080 |
| 2020 | $429 | $15,120 | $3,220 | $11,900 |
| 2019 | $421 | $15,120 | $3,220 | $11,900 |
| 2018 | $346 | $12,670 | $2,340 | $10,330 |
| 2017 | $342 | $12,670 | $2,340 | $10,330 |
| 2016 | $336 | $12,430 | $2,390 | $10,040 |
| 2015 | $336 | $12,430 | $2,390 | $10,040 |
| 2014 | $319 | $11,850 | $2,390 | $9,460 |
Property History
| Date | Event | Price | List to Sale | Price per Sq Ft |
|---|---|---|---|---|
| 11/20/2025 11/20/25 | For Sale | $349,000 | -- | $173 / Sq Ft |
Purchase History
| Date | Type | Sale Price | Title Company |
|---|---|---|---|
| Special Warranty Deed | -- | None Listed On Document | |
| Warranty Deed | $354,000 | Empire Title Co Springs Llc | |
| Warranty Deed | $250,000 | Empire Title Co Springs Llc | |
| Deed | -- | -- | |
| Deed | -- | -- | |
| Deed | -- | -- |
Mortgage History
| Date | Status | Loan Amount | Loan Type |
|---|---|---|---|
| Previous Owner | $283,200 | New Conventional |
Source: Pikes Peak REALTOR® Services
MLS Number: 5448995
APN: 56093-11-024
- 850 Barn Owl Dr
- 724 Daffodil St
- 871 Barn Owl Dr
- 11360 Berry Farm Rd
- 843 Hayloft Ln
- 895 Rancher Dr Unit FOU
- 7740 Blue Heron Ct
- 908 Candlestar Loop N
- 11288 Berry Farm Rd
- 919 Rancher Dr
- 7661 Barn Owl Dr
- 11224 Berry Farm Rd
- 11585 Orleans Rd
- 995 Square Dance Ln
- 11426 Melden Way
- 10994 Tidal Run Cir
- 11155 Falling Star Rd
- 277 Turf Trail Place
- 11081 Buckhead Place
- 11130 Feliz Way
- 1094 Clogger Ln
- 1086 Clogger Ln
- 851 Barn Owl Dr
- 11383 Berry Farm Rd
- 882 Rancher Dr
- 7740 Barn Owl Dr
- 11023 Berry Farm Rd
- 7707 Middle Bay Way
- 11025 Falling Star Rd
- 11270 Feliz Way
- 11260 Feliz Way
- 10689 Darneal Dr
- 10995 Traders Pkwy
- 10927 Hidden Pr Pkwy
- 10436 Mile Post Loop
- 404 S Race St
- 404 N Walnut St
- 404 Shield Rd
- 713 Autumn Place
- 7367 Carlin Grove
