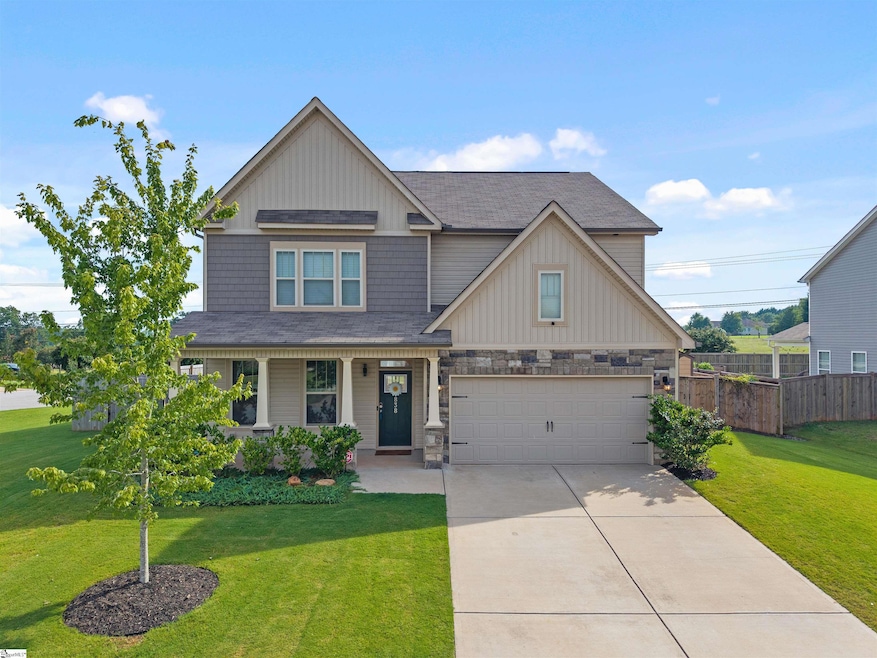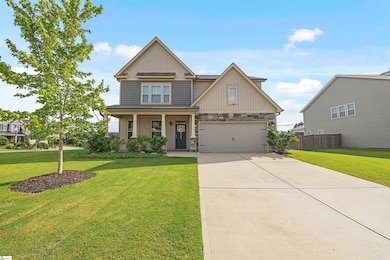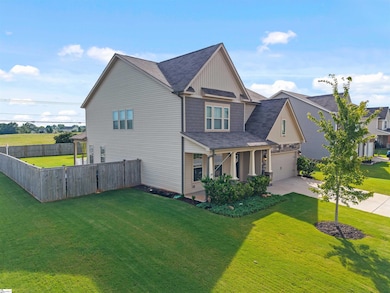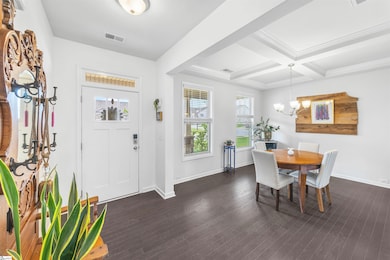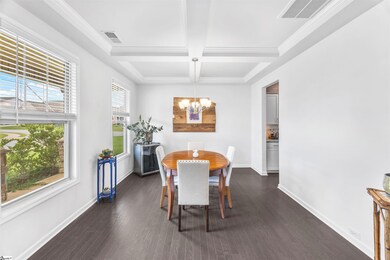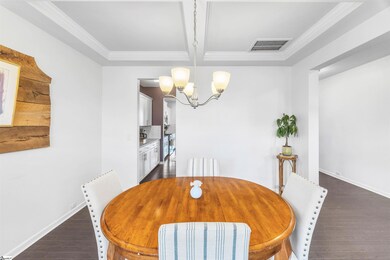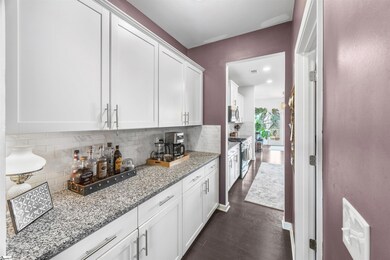Estimated payment $2,528/month
Highlights
- Two Primary Bedrooms
- Open Floorplan
- Wood Flooring
- Lyman Elementary School Rated A-
- Craftsman Architecture
- Corner Lot
About This Home
Welcome to your dream home in the delightful small town of Lyman, SC! This exquisite 5-bedroom, 3-bath masterpiece is more than just a house; it’s a sanctuary waiting for you to create lasting memories. Step outside into your expansive, fully fenced backyard, a perfect oasis for entertaining or simply enjoying the great outdoors. The charming covered back porch sets the stage for unforgettable gatherings—whether you're cheering for your favorite team on Saturday afternoons or hosting family cookouts under the stars, this space is sure to be the heart of your home. Inside, you'll be captivated by the elegant design and functionality of the main floor. The formal living room welcomes you with open arms, while the butler station adds a touch of sophistication for those special occasions. The gourmet kitchen, complete with a brand-new dishwasher and a generous walk-in pantry, is a culinary haven just waiting for you to unleash your inner chef! With a thoughtfully placed main floor bedroom and full bath, convenience is always just a step away. As you ascend to the upper level, the magic continues. The dreamy primary suite offers a serene retreat with its own sitting area, an oversized walk-in closet, and a luxurious bathroom featuring a soaking tub and a separate shower—your private spa experience awaits. The upstairs layout also boasts a fabulous loft area, a comfortable utility room, and three additional spacious bedrooms, ensuring ample room for family and guests alike. This home is a true gem, blending charm and modern amenities in a picturesque location. Don’t miss your chance to call this enchanting place your own! Come see it today and step into a world of possibilities
Home Details
Home Type
- Single Family
Est. Annual Taxes
- $3,050
Year Built
- Built in 2020
Lot Details
- 0.36 Acre Lot
- Cul-De-Sac
- Fenced Yard
- Corner Lot
- Level Lot
- Few Trees
HOA Fees
- $56 Monthly HOA Fees
Home Design
- Craftsman Architecture
- Traditional Architecture
- Slab Foundation
- Composition Roof
- Vinyl Siding
- Aluminum Trim
- Stone Exterior Construction
Interior Spaces
- 2,800-2,999 Sq Ft Home
- 2-Story Property
- Open Floorplan
- Wet Bar
- Bookcases
- Coffered Ceiling
- Tray Ceiling
- Smooth Ceilings
- Ceiling height of 9 feet or more
- Ceiling Fan
- Gas Log Fireplace
- Tilt-In Windows
- Window Treatments
- Living Room
- Breakfast Room
- Dining Room
- Fire and Smoke Detector
Kitchen
- Walk-In Pantry
- Free-Standing Gas Range
- Built-In Microwave
- Dishwasher
- Granite Countertops
- Disposal
Flooring
- Wood
- Ceramic Tile
- Vinyl
Bedrooms and Bathrooms
- 5 Bedrooms | 1 Main Level Bedroom
- Double Master Bedroom
- Split Bedroom Floorplan
- Walk-In Closet
- 3 Full Bathrooms
- Soaking Tub
- Garden Bath
Laundry
- Laundry Room
- Laundry on upper level
- Washer and Electric Dryer Hookup
Attic
- Storage In Attic
- Pull Down Stairs to Attic
Parking
- 2 Car Attached Garage
- Driveway
Outdoor Features
- Covered Patio or Porch
- Outbuilding
Schools
- Lyman Elementary School
- Beech Springs Middle School
- James F. Byrnes High School
Utilities
- Forced Air Heating and Cooling System
- Heating System Uses Natural Gas
- Gas Water Heater
- Cable TV Available
Community Details
- Hinson HOA
- Built by DR Horton
- Shiloh Farm Subdivision
- Mandatory home owners association
Listing and Financial Details
- Tax Lot 50
- Assessor Parcel Number 5-10-00-121.06
Map
Home Values in the Area
Average Home Value in this Area
Tax History
| Year | Tax Paid | Tax Assessment Tax Assessment Total Assessment is a certain percentage of the fair market value that is determined by local assessors to be the total taxable value of land and additions on the property. | Land | Improvement |
|---|---|---|---|---|
| 2025 | $3,051 | $15,284 | $1,900 | $13,384 |
| 2024 | $3,051 | $15,284 | $1,900 | $13,384 |
| 2023 | $3,051 | $22,926 | $2,850 | $20,076 |
| 2022 | $2,259 | $11,212 | $1,900 | $9,312 |
| 2021 | $2,259 | $11,212 | $1,900 | $9,312 |
| 2020 | $29 | $148 | $148 | $0 |
| 2019 | $90 | $222 | $222 | $0 |
| 2018 | $89 | $222 | $222 | $0 |
Property History
| Date | Event | Price | List to Sale | Price per Sq Ft | Prior Sale |
|---|---|---|---|---|---|
| 08/15/2025 08/15/25 | Price Changed | $420,000 | -1.2% | $150 / Sq Ft | |
| 08/10/2025 08/10/25 | For Sale | $425,000 | +11.1% | $152 / Sq Ft | |
| 04/29/2022 04/29/22 | Sold | $382,500 | -0.6% | $120 / Sq Ft | View Prior Sale |
| 03/10/2022 03/10/22 | For Sale | $385,000 | -- | $120 / Sq Ft |
Purchase History
| Date | Type | Sale Price | Title Company |
|---|---|---|---|
| Deed | $382,500 | None Listed On Document | |
| Deed | $382,500 | None Listed On Document | |
| Deed | $280,395 | None Available | |
| Deed | $101,000 | None Available |
Mortgage History
| Date | Status | Loan Amount | Loan Type |
|---|---|---|---|
| Open | $361,000 | New Conventional | |
| Previous Owner | $250,395 | New Conventional |
Source: Greater Greenville Association of REALTORS®
MLS Number: 1565946
APN: 5-10-00-121.06
- 906 Hattie Ln
- 610 Universal Lane Ln
- 610 Universal Dr Unit 920-102.1410501
- 610 Universal Dr Unit 711-203.1410503
- 610 Universal Dr Unit 1224-106.1410507
- 610 Universal Dr Unit 810-206.1410505
- 610 Universal Dr Unit 930-205.1410500
- 610 Universal Dr Unit 741-206.1410504
- 610 Universal Dr Unit 920-103.1410506
- 610 Universal Dr Unit 801.1410499
- 610 Universal Dr Unit 835.1410502
- 610 Universal Dr Unit 827.1410498
- 150 N Church St
- 19 Lyman Lake Rd
- 121 Lyman Ave
- 270 Christopher St
- 136 Moore St
- 2200 Racing Rd
- 201 Culpepper Landing Dr
- 211 Brookside Dr Unit A
