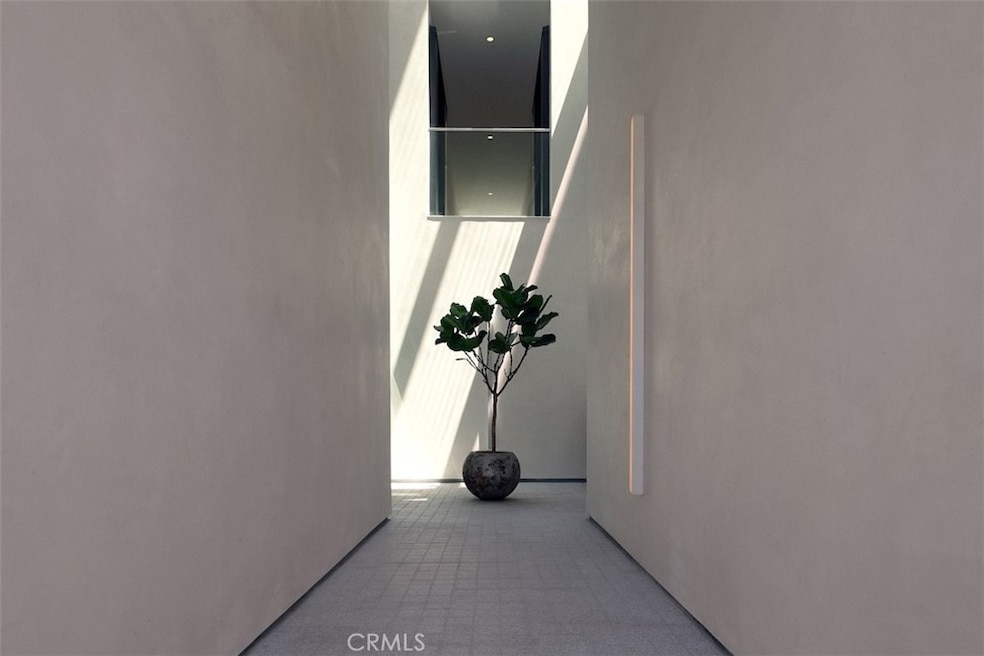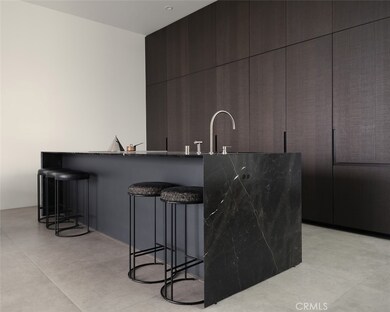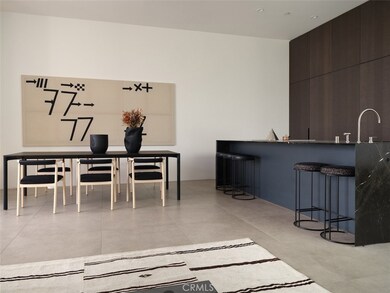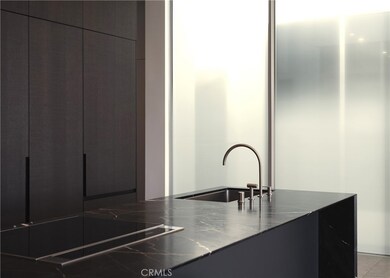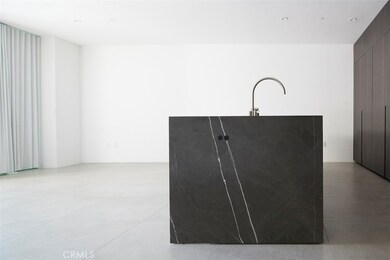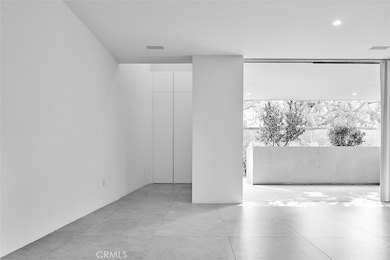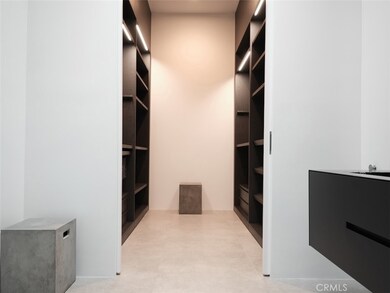838 N Kings Rd Unit 103 West Hollywood, CA 90069
Highlights
- Valet Parking
- New Construction
- Primary Bedroom Suite
- West Hollywood Elementary School Rated A-
- Heated Spa
- 0.52 Acre Lot
About This Home
Welcome to Asteras Kings, a collection of 25 carefully designed hyper-luxury Residences. The building is characterized by clean, modernist lines, and a distinguished playfulness in form. By taking cues from the pedestrian pathways of nearby Melrose Place, the building architecture reveals light atriums, courtyards and passageways, providing discrete entrances and a brilliance to each Residence. The Residences have expansive terraces and courtyards that blur the distinction between indoors and outdoors. Residence 103 is a spacious one-bedroom showcasing high-end imported natural finishes, a hyper-luxury minimalist design, and 2,013 square feet of combined interior and exterior usable living space, including three private terraces. Featuring honed large-format tiles, narrow-plank solid oak hardwood flooring, a waterfall edged marble countertop kitchen, Miele appliances throughout, marble floating vanities and stainless-steel slender fixtures in its bathrooms. The expansive dressing room features matte lacquer doors with fumed glass and metal detailing. Amenities include a 24-hour concierge, heated spa pool and sundeck lounge with cafe bar, private screening room, fitness studio, pet wash, optional valet parking, gated garage with car detailing and a menu of a la carte services provided by staff. Curated to serve and designed to relax or entertain, the focus at Asteras Kings is simplicity without compromise.
Listing Agent
LB Property Management Inc Brokerage Phone: 310-492-8101 License #02102251 Listed on: 11/14/2025
Property Details
Home Type
- Multi-Family
Year Built
- Built in 2021 | New Construction
Lot Details
- 0.52 Acre Lot
- 1 Common Wall
- South Facing Home
Parking
- 1 Car Attached Garage
- Converted Garage
- Parking Available
- Auto Driveway Gate
- Guest Parking
- Assigned Parking
- Controlled Entrance
Property Views
- Neighborhood
- Courtyard
Home Design
- Apartment
- Entry on the 1st floor
Interior Spaces
- 1,419 Sq Ft Home
- 4-Story Property
- Open Floorplan
- Built-In Features
- Bar
- Double Pane Windows
- Family Room Off Kitchen
- Living Room with Fireplace
- Dining Room
Kitchen
- Open to Family Room
- Eat-In Kitchen
- Breakfast Bar
- Convection Oven
- Electric Oven
- Electric Cooktop
- Microwave
- Dishwasher
- Kitchen Island
- Fireplace in Kitchen
Flooring
- Wood
- Tile
Bedrooms and Bathrooms
- 1 Main Level Bedroom
- Primary Bedroom Suite
- Walk-in Shower
Laundry
- Laundry Room
- Dryer
- Washer
Pool
- Heated Spa
- Heated Pool
Outdoor Features
- Balcony
- Fireplace in Patio
Utilities
- Central Heating and Cooling System
Listing and Financial Details
- Security Deposit $11,150
- 12-Month Minimum Lease Term
- Available 12/9/25
- Tax Lot 1319
- Tax Tract Number 2679
- Assessor Parcel Number 5529004014
Community Details
Overview
- No Home Owners Association
- 25 Units
Amenities
- Valet Parking
Recreation
- Community Pool
Pet Policy
- Pet Deposit $600
- Dogs and Cats Allowed
- Breed Restrictions
Map
Source: California Regional Multiple Listing Service (CRMLS)
MLS Number: SR25260553
- 702 N Doheny Dr Unit TH12
- 702 N Doheny Dr Unit 103
- 702 N Doheny Dr Unit TH21
- 702 N Doheny Dr Unit TH-1
- 702 N Doheny Dr Unit TH4
- 603 N Doheny Dr Unit 2B
- 9061 Keith Ave Unit 101
- 9009 Lloyd Place
- 9014 Rangely Ave
- 9028 Rangely Ave
- 9037 Elevado St
- 457 N Doheny Dr Unit 304
- 8917 Dorrington Ave
- 818 N Doheny Dr Unit 901
- 458 N Oakhurst Dr Unit 102
- 8901 Dorrington Ave
- 450 N Oakhurst Dr Unit 101
- 8956 Dicks St
- 447 N Doheny Dr Unit 102
- 713 N Doheny Dr
- 9001 Santa Monica Blvd Unit 402
- 9001 Santa Monica Blvd Unit 511
- 9018 Keith Ave Unit 203
- 9024 Keith Ave
- 9001 Santa Monica Blvd
- 9061 Keith Ave Unit 307
- 9011 Rangely Ave Unit 1
- 818 N Doheny Dr Unit 203
- 8978 Norma Place
- 506 N Sierra Dr Unit Guest House
- 416 N Doheny Dr Unit 3
- 454 N Oakhurst Dr
- 9016 Dicks St
- 838 N Doheny Dr Unit 1105
- 838 N Doheny Dr Unit 301
- 450 N Oakhurst Dr Unit 304
- 855 Hilldale Ave
- 857 Hilldale Ave
- 360 N Doheny Dr Unit 360
- 440 N Oakhurst Dr Unit 101
