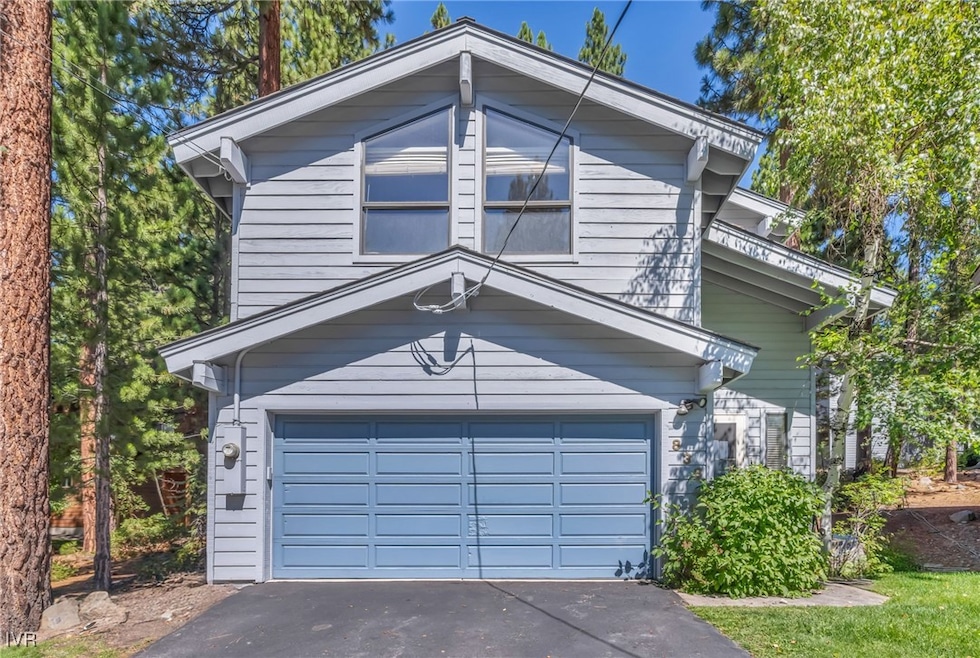
838 Northwood Blvd Incline Village, NV 89451
Estimated payment $8,604/month
Highlights
- View of Trees or Woods
- Deck
- Wood Flooring
- Incline High School Rated A-
- Cathedral Ceiling
- Marble Countertops
About This Home
Beautifully maintained, freestanding 3-bedroom, 2.5-bath home with a spacious loft! Attached 2-car garage into the entry level, featuring two bedrooms, full bath, and laundry room. Upstairs the main living area offers open-beam ceilings, gas-log fireplace, and a bright great room framed by a wall of windows and doors opening onto the Trex deck—ideal for morning coffee or cool beverages on a warm summer evening. The kitchen features granite countertops, double ovens, and a layout that flows into the dining and living areas. Located in a desirable low-elevation neighborhood just minutes from shopping, schools, and dining, this home includes access to Incline Village’s exclusive resident amenities—including private beaches, tennis courts, golf courses, recreation centers, and more. The HOA covers exterior and landscape maintenance and provides a master insurance policy, offering convenience and potential savings on homeowners insurance. Seven day minimum for short term rentals.
Listing Agent
Robert Kelley
Redfin Brokerage Phone: 650-885-8383 License #S.192795 Listed on: 08/07/2025

Property Details
Home Type
- Condominium
Est. Annual Taxes
- $5,141
Year Built
- Built in 1993
HOA Fees
- $575 Monthly HOA Fees
Parking
- 2 Car Garage
- Garage Door Opener
Home Design
- Composition Roof
Interior Spaces
- 1,911 Sq Ft Home
- Furniture Can Be Negotiated
- Beamed Ceilings
- Cathedral Ceiling
- Gas Log Fireplace
- Great Room
- Family Room
- Living Room with Fireplace
- Combination Kitchen and Living
- Dining Room
- Loft
- Views of Woods
Kitchen
- Breakfast Room
- Breakfast Bar
- Electric Oven
- Gas Range
- Microwave
- Dishwasher
- Marble Countertops
- Granite Countertops
- Disposal
Flooring
- Wood
- Carpet
- Tile
Bedrooms and Bathrooms
- 3 Bedrooms
- Walk-In Closet
Laundry
- Laundry Room
- Dryer
- Washer
Utilities
- Forced Air Heating System
- Cable TV Available
Additional Features
- Deck
- Landscaped
Community Details
- Swiss Time Management Association, Phone Number (775) 831-5345
Listing and Financial Details
- Assessor Parcel Number 124-810-15
Map
Home Values in the Area
Average Home Value in this Area
Tax History
| Year | Tax Paid | Tax Assessment Tax Assessment Total Assessment is a certain percentage of the fair market value that is determined by local assessors to be the total taxable value of land and additions on the property. | Land | Improvement |
|---|---|---|---|---|
| 2025 | $5,141 | $214,352 | $111,720 | $102,632 |
| 2024 | $5,141 | $201,845 | $97,650 | $104,195 |
| 2023 | $5,202 | $189,321 | $90,440 | $98,881 |
| 2022 | $5,202 | $159,940 | $72,345 | $87,595 |
| 2021 | $5,073 | $141,972 | $55,650 | $86,322 |
| 2020 | $4,996 | $132,506 | $46,445 | $86,061 |
| 2019 | $4,875 | $130,320 | $44,030 | $86,290 |
| 2018 | $4,757 | $119,387 | $35,210 | $84,177 |
| 2017 | $4,643 | $118,229 | $34,195 | $84,034 |
| 2016 | $4,546 | $112,092 | $28,420 | $83,672 |
| 2015 | $1,135 | $107,308 | $27,055 | $80,253 |
| 2014 | $4,520 | $107,116 | $25,095 | $82,021 |
| 2013 | -- | $104,446 | $23,870 | $80,576 |
Property History
| Date | Event | Price | Change | Sq Ft Price |
|---|---|---|---|---|
| 08/07/2025 08/07/25 | For Sale | $1,395,000 | -- | $730 / Sq Ft |
Purchase History
| Date | Type | Sale Price | Title Company |
|---|---|---|---|
| Interfamily Deed Transfer | -- | None Available | |
| Interfamily Deed Transfer | -- | None Available | |
| Interfamily Deed Transfer | -- | -- | |
| Interfamily Deed Transfer | -- | Stewart Title Company | |
| Grant Deed | $305,000 | Stewart Title |
Mortgage History
| Date | Status | Loan Amount | Loan Type |
|---|---|---|---|
| Open | $197,500 | No Value Available | |
| Closed | $200,000 | No Value Available |
Similar Homes in Incline Village, NV
Source: Incline Village REALTORS®
MLS Number: 1018388
APN: 124-810-15
- 839 McCourry Blvd
- 810 Alder Ave Unit 61
- 810 Alder Ave Unit 64
- 810 Alder Ave Unit 71
- 801 Northwood Blvd Unit 20
- 801 Northwood Blvd Unit 10
- 801 Northwood Blvd Unit 36
- 383 Willow Ct Unit 3
- 866 Northwood Blvd Unit 32
- 866 Northwood Blvd Unit 6
- 807 Alder Ave Unit 44
- 807 Alder Ave Unit 82
- 807 Alder Ave Unit 14
- 807 Alder Ave Unit 61
- 807 Alder Ave Unit 11
- 807 Alder Ave Unit 10
- 807 Alder Ave Unit 38
- 807 Alder Ave Unit 90
- 807 Alder Ave Unit 49
- 347 Cottonwood Ct
- 807 Alder Ave Unit 38
- 932 Harold Dr Unit ID1250766P
- 929 Southwood Blvd Unit 21
- 611 Village Blvd Unit Village Highland Apartmen
- 144 Village Blvd Unit 58
- 807 Jeffrey Ct
- 680 Titlist Dr Unit A
- 445 Country Club Dr
- 989 Tahoe Blvd
- 120 Country Club Dr Unit 7
- 321 Ski Way Unit ID1250765P
- 1025 Tomahawk Trail Unit A
- 1055 Tomahawk Trail Unit A
- 1074 War Bonnet Way Unit 2
- 1074 War Bonnet Way Unit 1
- 1309 Moritz Ct
- 475 Lakeshore Blvd Unit 10
- 8317 Rainbow Ave
- 5350 Franktown Rd Unit B
- 15556 Lois Ln






