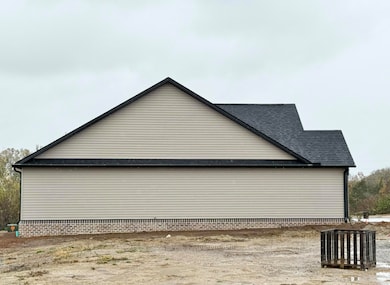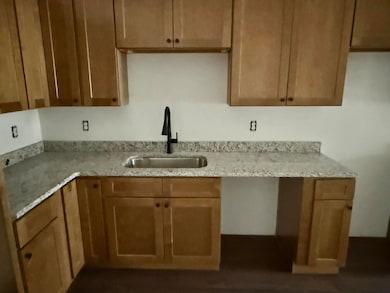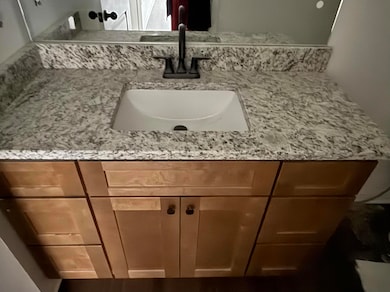
Estimated payment $1,407/month
Highlights
- Very Popular Property
- Ranch Style House
- Covered Patio or Porch
- Shannon Johnson Elementary School Rated A-
- Wood Flooring
- Eat-In Kitchen
About This Home
No need to pay rent if you can own this cute townhouse at this affordable price! Cool 1 level townhouses available now to purchase. New construction 2 bedroom 2 bathroom, open floor plan including a kitchen, den, and utility room with nice and new appliances, granite countertops and finishes. Conveniently located just off I-75 exit 77 which is near shopping, dining, bike trail, parks, schools, and more! This townhouse is almost complete and ready for occupancy soon! Check this beauty out today.
Townhouse Details
Home Type
- Townhome
Year Built
- Built in 2025
HOA Fees
- $30 Monthly HOA Fees
Parking
- Off-Street Parking
Home Design
- Ranch Style House
- Brick Veneer
- Slab Foundation
- Dimensional Roof
- Vinyl Siding
Interior Spaces
- 1,123 Sq Ft Home
- Ceiling Fan
- Living Room
- Utility Room
- Attic Access Panel
Kitchen
- Eat-In Kitchen
- Oven or Range
- Microwave
Flooring
- Wood
- Tile
Bedrooms and Bathrooms
- 2 Bedrooms
- Bathroom on Main Level
- 2 Full Bathrooms
Laundry
- Laundry on main level
- Washer and Electric Dryer Hookup
Accessible Home Design
- Accessible Bedroom
- Accessible Kitchen
- Accessibility Features
Schools
- Shannon Johnson Elementary School
- Foley Middle School
- Madison So High School
Utilities
- Cooling Available
- Air Source Heat Pump
Additional Features
- Covered Patio or Porch
- 2,178 Sq Ft Lot
Community Details
- Ridgewood Subdivision
- Mandatory home owners association
Listing and Financial Details
- Assessor Parcel Number 0060-0032-0051
Map
Home Values in the Area
Average Home Value in this Area
Property History
| Date | Event | Price | List to Sale | Price per Sq Ft |
|---|---|---|---|---|
| 10/30/2025 10/30/25 | For Sale | $219,900 | -- | $196 / Sq Ft |
About the Listing Agent

I am a high energetic, client focused 28 year experienced full time realtor selling Richmond KY and Madison County homes, farms, commercial and residential properties where I reside and was born and raised and worked and trained alongside my dad/broker for my first 18 years in real estate gaining experience working with people and properties I will carry with me always. I list and sell properties throughout Central Kentucky and the surrounding counties of my home county, Madison.
Stacey's Other Listings
Source: ImagineMLS (Bluegrass REALTORS®)
MLS Number: 25504974
- 834 Ridgewood #4 Dr
- 834 Ridgewood #5 Dr
- 834 Ridgewood Dr
- 834 Ridgewood Dr Unit 2
- 840 #6 Ridgewood Dr
- 836 #6 Ridgewood Dr
- 232 Pauline Dr
- 212 Pauline Dr
- 0 Old Peggy Flat Rd
- 227 Patriot Trail
- 9999 Peggy Flats Rd
- 209 Patriot Trail
- 205 Patriot Trail
- 155 Patriot Trail
- 259 Patriot Trail
- 1025 Quincy Ct
- 138 Patriot Trail
- 116 Patriot Trail
- 108 Patriot Trail
- 0000 Peggy Flats Rd
- 1003 Whipporwill Dr
- 118 Morning View Rd
- 121-121 Vervain Ct
- 409 Lawson Dr Unit B
- 8189 Driftwood Loop
- 8112 Driftwood Loop
- 8057 Driftwood Loop
- 8093 Driftwood Loop
- 8053 Driftwood Loop
- 8097 Driftwood Loop
- 8049 Driftwood Loop
- 8101 Driftwood Loop
- 8109 Driftwood Loop
- 8037 Driftwood Loop
- 8117 Driftwood Loop
- 8121 Driftwood Loop
- 8025 Driftwood Loop
- 8021 Driftwood Loop
- 8017 Driftwood Loop
- 8013 Driftwood Loop





