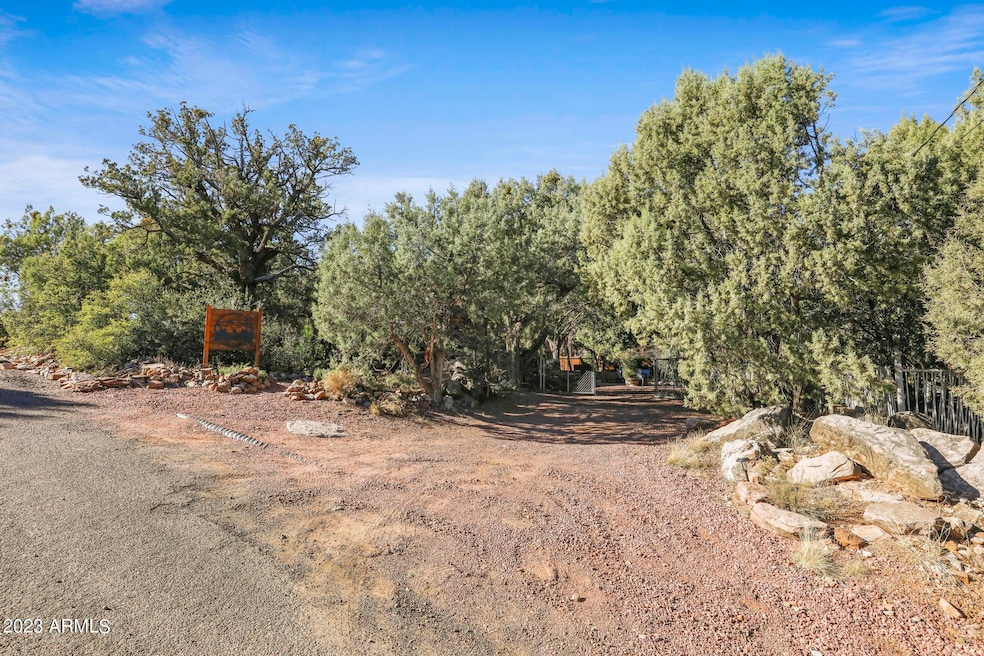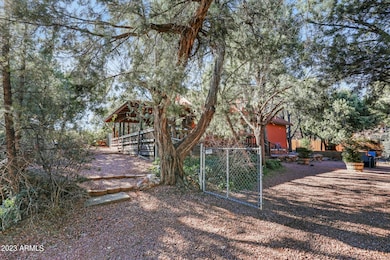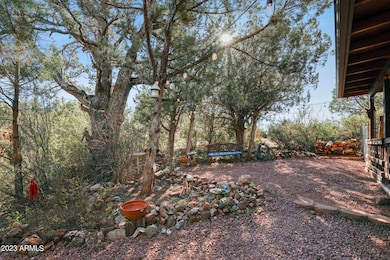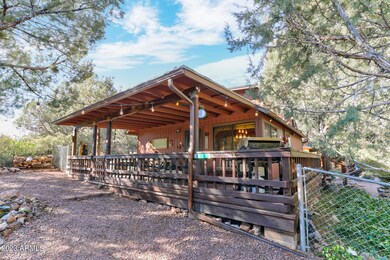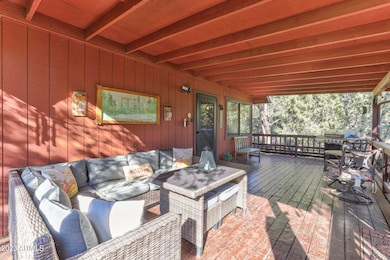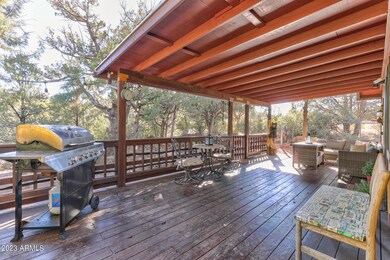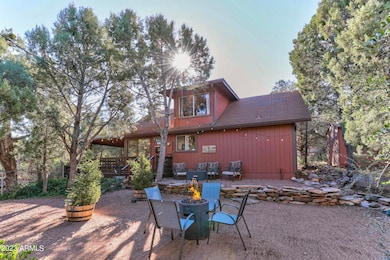
838 S Palomino Way Payson, AZ 85541
Highlights
- Vaulted Ceiling
- Mini Split Air Conditioners
- Outdoor Storage
- Covered patio or porch
- Community Playground
- Wood Fence
About This Home
As of February 2024Welcome to your dream cabin retreat in Payson, Arizona, nestled within the serene and secluded community of Beaver Valley Estates. Prepare to be enchanted by this charming cabin, where the tranquil East Verde River flows gently through the community, offering a soothing symphony of nature's melodies.
This cozy two-bedroom, one-bathroom home boasts an inviting atmosphere with its rustic yet modern design. The addition of an upstairs loft provides versatile space, perfect for accommodating additional guests or creating a tranquil retreat area. The cabin underwent a thoughtful renovation in 2020, ensuring that it seamlessly blends timeless charm with contemporary comforts. Currently operating as a highly successful vacation rental by owner (VRBO), this cabin presents a remarkable income-generating opportunity. With an impressive 90% occupancy rate, it stands as a testament to its allure and popularity among visitors seeking solace and serenity.
Step inside to discover a meticulously maintained interior, showcasing the cabin's unique character and attention to detail. The warm and inviting living spaces feature a harmonious blend of natural materials, such as exposed wooden beams and stone accents, creating a cozy ambiance that welcomes you home.
The kitchen, a focal point of the home, exudes a rustic charm while offering modern conveniences. With ample counter space and updated appliances, it is well-equipped for culinary adventures and shared moments around the dining table.
As you venture outside, you'll be greeted by a picturesque landscape that invites you to explore and unwind. Take a leisurely stroll through the lush surroundings, relax on the deck, or take an evening stroll and dip your toes into the cool waters of the East Verde River.
Located in the desirable Beaver Valley Estates, this cabin offers a unique combination of seclusion and convenience. Enjoy the privacy and peacefulness of the community while still being within easy reach of Payson's amenities, including shops, restaurants, and recreational opportunities.
Don't miss your chance to own this exceptional cabin retreat, as it is a rare find that embodies both beauty and functionality. Act quickly to secure this income-generating gem that promises not only an idyllic escape for yourself but also a valuable investment opportunity.
Come and experience the allure of this charming cabin by the East Verde River, and embrace a lifestyle that harmonizes rustic charm with modern comfort. Your dream cabin retreat awaits - seize this opportunity before it slips away!
Last Agent to Sell the Property
My Home Group Real Estate License #SA652488000 Listed on: 01/04/2024

Home Details
Home Type
- Single Family
Est. Annual Taxes
- $1,536
Year Built
- Built in 1983
Lot Details
- 7,049 Sq Ft Lot
- Desert faces the front and back of the property
- Wood Fence
- Chain Link Fence
HOA Fees
- $17 Monthly HOA Fees
Home Design
- Wood Frame Construction
- Composition Roof
Interior Spaces
- 912 Sq Ft Home
- 1-Story Property
- Vaulted Ceiling
- Vinyl Flooring
Bedrooms and Bathrooms
- 2 Bedrooms
- 1 Bathroom
Outdoor Features
- Covered patio or porch
- Outdoor Storage
Schools
- Out Of Maricopa Cnty Elementary And Middle School
- Out Of Maricopa Cnty High School
Utilities
- Mini Split Air Conditioners
- Heating Available
- Septic Tank
Listing and Financial Details
- Tax Lot 71
- Assessor Parcel Number 302-17-244
Community Details
Overview
- Association fees include (see remarks)
- Beaver Valley HOA, Phone Number (602) 557-0394
- Beaver Valley Estates 3 Subdivision
Amenities
- Recreation Room
Recreation
- Community Playground
Ownership History
Purchase Details
Home Financials for this Owner
Home Financials are based on the most recent Mortgage that was taken out on this home.Purchase Details
Home Financials for this Owner
Home Financials are based on the most recent Mortgage that was taken out on this home.Similar Homes in Payson, AZ
Home Values in the Area
Average Home Value in this Area
Purchase History
| Date | Type | Sale Price | Title Company |
|---|---|---|---|
| Warranty Deed | -- | Chicago Title | |
| Warranty Deed | $175,000 | Pioneer Title Agency Inc |
Mortgage History
| Date | Status | Loan Amount | Loan Type |
|---|---|---|---|
| Open | $303,000 | New Conventional | |
| Previous Owner | $140,000 | New Conventional | |
| Previous Owner | $52,500 | New Conventional | |
| Previous Owner | $64,000 | Unknown | |
| Previous Owner | $40,000 | Credit Line Revolving |
Property History
| Date | Event | Price | Change | Sq Ft Price |
|---|---|---|---|---|
| 04/08/2025 04/08/25 | For Sale | $429,900 | +6.4% | $471 / Sq Ft |
| 02/28/2024 02/28/24 | Sold | $404,000 | -0.2% | $443 / Sq Ft |
| 01/23/2024 01/23/24 | For Sale | $405,000 | 0.0% | $444 / Sq Ft |
| 01/14/2024 01/14/24 | Pending | -- | -- | -- |
| 01/12/2024 01/12/24 | Off Market | $405,000 | -- | -- |
| 01/04/2024 01/04/24 | For Sale | $405,000 | -- | $444 / Sq Ft |
Tax History Compared to Growth
Tax History
| Year | Tax Paid | Tax Assessment Tax Assessment Total Assessment is a certain percentage of the fair market value that is determined by local assessors to be the total taxable value of land and additions on the property. | Land | Improvement |
|---|---|---|---|---|
| 2025 | $1,536 | -- | -- | -- |
| 2024 | $1,536 | $17,526 | $3,055 | $14,471 |
| 2023 | $1,536 | $11,170 | $2,459 | $8,711 |
| 2022 | $1,472 | $10,470 | $1,417 | $9,053 |
| 2021 | $1,475 | $10,403 | $1,350 | $9,053 |
| 2020 | $1,440 | $0 | $0 | $0 |
| 2019 | $1,381 | $0 | $0 | $0 |
| 2018 | $1,360 | $0 | $0 | $0 |
| 2017 | $1,292 | $0 | $0 | $0 |
| 2016 | $1,285 | $0 | $0 | $0 |
| 2015 | $1,180 | $0 | $0 | $0 |
Agents Affiliated with this Home
-
C
Seller's Agent in 2025
Chase Lauritsen
My Home Group Real Estate
(480) 717-2306
20 Total Sales
-
D
Seller Co-Listing Agent in 2025
Damian Godoy
My Home Group Real Estate
(480) 685-2760
292 Total Sales
-

Seller's Agent in 2024
Audrey Hogue
My Home Group
(602) 469-2599
111 Total Sales
Map
Source: Arizona Regional Multiple Listing Service (ARMLS)
MLS Number: 6644663
APN: 302-17-244
- 702 S Palomino Dr
- 200 N Old Town Dr
- 1040 S Palomino Place
- Lot 44 E Verde Cir
- 20 W Verde Rd Unit 20 & 21
- 20 W Verde Rd
- 510 Possum Ln
- 124 W Patriot Dr
- 653 E Flowing Springs Dr
- 424 W Blackberry Ln
- 2137 N Flowing Springs Rd
- 2974 N Vista Way
- 11180 N Houton Mesa Rd Unit 77
- 11180 N Houston Mesa Rd
- 8168 W Camino Real
- 8187 W Stallion Rd
- 7672 Mesa Vista
- 8157 W Camino Real
- 7611 N Banada Rd
