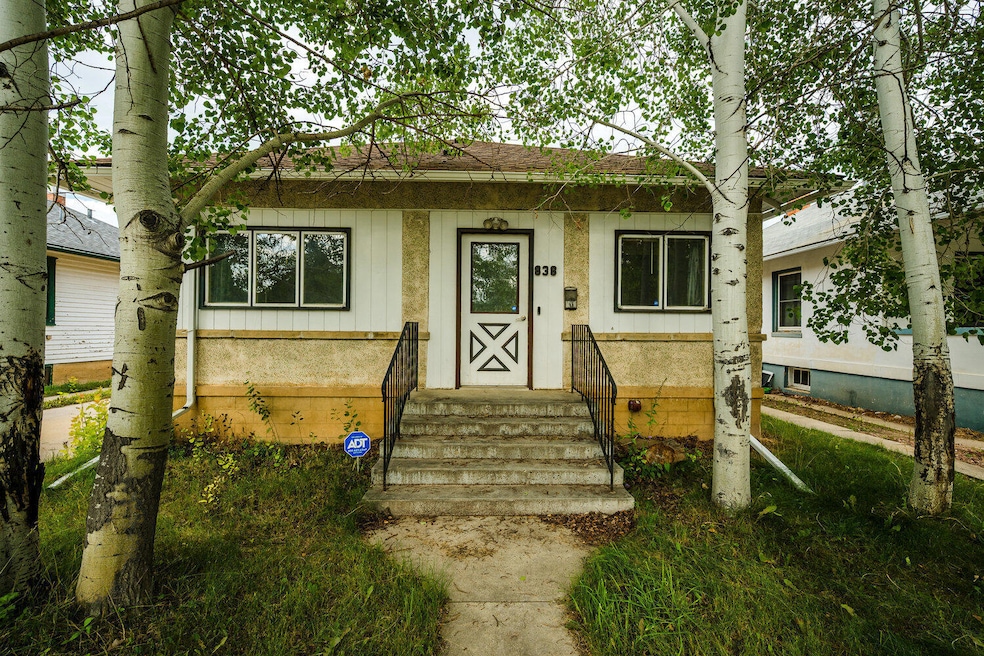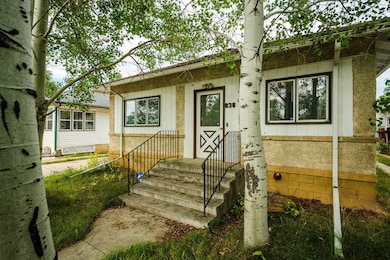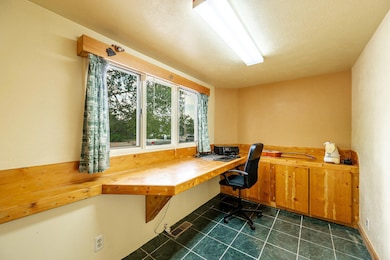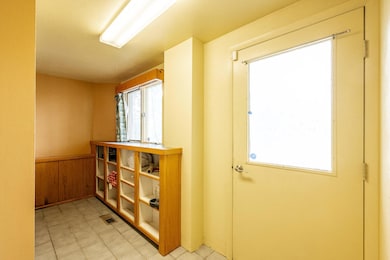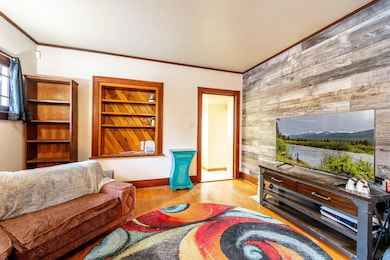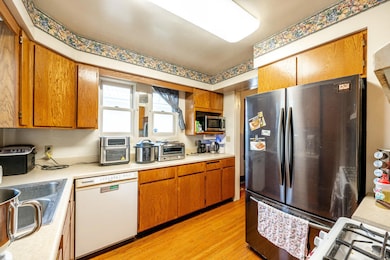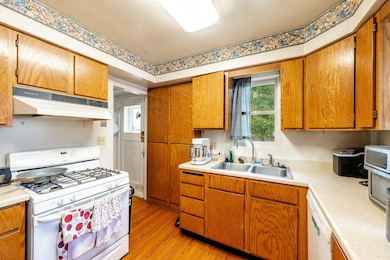838 S Sheridan Ave Sheridan, WY 82801
Estimated payment $2,132/month
Highlights
- Covered Deck
- Wood Burning Stove
- Wood Flooring
- Sheridan High School Rated A-
- Ranch Style House
- Mud Room
About This Home
$5k CREDIT with acceptable offer. Beautiful woodwork, hardwood floors, and built-ins ooze charm in this 1900 home centered right in the heart of downtown. 2 main level bedrooms share a nicely updated full bath. The large living area is separated by columns and glass-front cabinets with a wood stove for warm ambiance. The kitchen features plenty of counter space and access to the covered deck and fenced back yard. Completing the upper level is an office that could be used as a bedroom. The lower level was rented as an income producing studio apartment by a previous owner. Laundry and a full bath are in place and there is a flexible floor plan with 2 separate rooms (one non-conforming bedroom.) The yard is perfect for pets or kids and the 2-car tandem garage with alley access provides Beautiful woodwork, hardwood floors, and built-ins ooze charm in this 1900 home centered right in the heart of downtown. 2 main level bedrooms share a nicely updated full bath. The large living area is separated by columns and glass-front cabinets with a wood stove for warm ambiance. The kitchen features plenty of counter space and access to the covered deck and fenced back yard. Completing the upper level is an office that could be used as a bedroom. The lower level was rented as an income producing studio apartment by a previous owner. Laundry and a full bath are in place and there is a flexible floor plan with 2 separate rooms (one non-conforming bedroom.) The yard is perfect for pets or kids and the 2-car garage with alley access provides covered parking and storage in addition to the long driveway and a concrete spot out front. The home is heated by gas forced air with a wood stove for enjoyment and cooled with central air for hot Summer days - Beautiful old world charm with modern amenities! Convenience to Coffeen on a less traveled section of the road makes this home a winner!
Home Details
Home Type
- Single Family
Est. Annual Taxes
- $2,494
Year Built
- Built in 1900
Parking
- 2 Car Garage
- Driveway
Home Design
- Ranch Style House
- Asphalt Roof
- Stucco Exterior
- Lead Paint Disclosure
Interior Spaces
- 1,826 Sq Ft Home
- Ceiling Fan
- Fireplace
- Wood Burning Stove
- Mud Room
- Wood Flooring
- Basement Fills Entire Space Under The House
- Home Security System
Bedrooms and Bathrooms
- 3 Bedrooms
- 2 Bathrooms
Utilities
- Forced Air Heating and Cooling System
- Heating System Uses Natural Gas
- Electricity To Lot Line
Additional Features
- Green Energy Fireplace or Wood Stove
- Covered Deck
- Fenced
Community Details
- Vale Avoca Place 2Nd Subdivision
Map
Home Values in the Area
Average Home Value in this Area
Tax History
| Year | Tax Paid | Tax Assessment Tax Assessment Total Assessment is a certain percentage of the fair market value that is determined by local assessors to be the total taxable value of land and additions on the property. | Land | Improvement |
|---|---|---|---|---|
| 2025 | $2,494 | $27,177 | $5,194 | $21,983 |
| 2024 | $2,494 | $34,879 | $6,660 | $28,219 |
| 2023 | $2,344 | $32,786 | $5,653 | $27,133 |
| 2022 | $2,105 | $29,444 | $4,997 | $24,447 |
| 2021 | $1,461 | $20,439 | $4,940 | $15,499 |
| 2020 | $1,356 | $18,959 | $5,035 | $13,924 |
| 2019 | $1,005 | $17,050 | $4,760 | $12,290 |
| 2018 | $979 | $16,690 | $4,161 | $12,529 |
| 2017 | $970 | $16,567 | $4,161 | $12,406 |
| 2015 | $872 | $15,197 | $2,869 | $12,328 |
| 2014 | $842 | $14,770 | $2,869 | $11,901 |
| 2013 | -- | $14,187 | $2,635 | $11,552 |
Property History
| Date | Event | Price | List to Sale | Price per Sq Ft | Prior Sale |
|---|---|---|---|---|---|
| 10/27/2025 10/27/25 | For Sale | $365,000 | -- | $200 / Sq Ft | |
| 05/26/2022 05/26/22 | Sold | -- | -- | -- | View Prior Sale |
| 04/26/2022 04/26/22 | Pending | -- | -- | -- | |
| 04/08/2022 04/08/22 | For Sale | -- | -- | -- | |
| 05/30/2019 05/30/19 | Sold | -- | -- | -- | View Prior Sale |
| 04/30/2019 04/30/19 | Pending | -- | -- | -- | |
| 01/24/2019 01/24/19 | For Sale | -- | -- | -- |
Purchase History
| Date | Type | Sale Price | Title Company |
|---|---|---|---|
| Warranty Deed | -- | Sheridan County Title | |
| Warranty Deed | -- | None Available |
Mortgage History
| Date | Status | Loan Amount | Loan Type |
|---|---|---|---|
| Open | $315,000 | New Conventional | |
| Previous Owner | $232,222 | New Conventional |
Source: Sheridan County Board of REALTORS®
MLS Number: 25-1121
APN: 03-5684-35-2-32-004-25
- 0 Illinois St
- 672 Illinois St
- 0 Emerson St
- 241 E Colorado St
- 675 Sumner St
- 1111 Illinois St
- 261 E College Ave
- 208 E Montana St
- 626 Sumner St
- 1208 Emerson St
- 1210 Emerson St
- 460 Park St
- 640 Carrington St
- 0 Blue Sky Ct
- 694 Frank St
- 720 Park St
- 808 Avoca Ave Unit 25
- 0 Frank St Unit 25-653
- 2515 Heron Sedge Ct
- 545 S Tschirgi St
