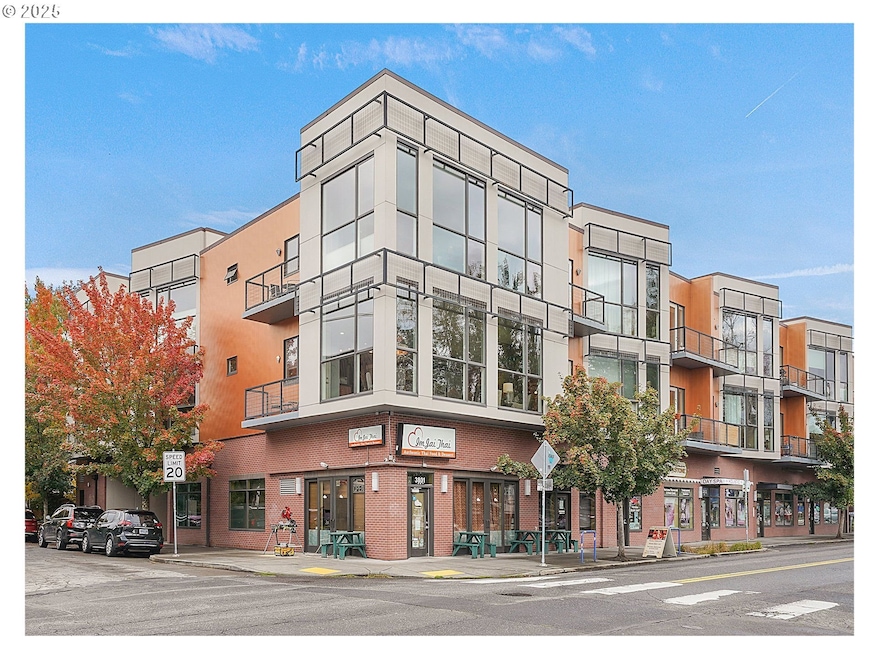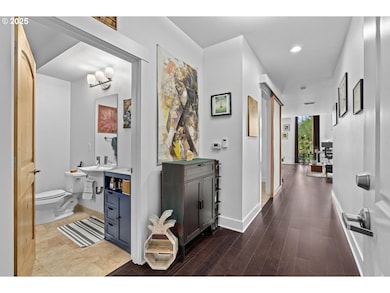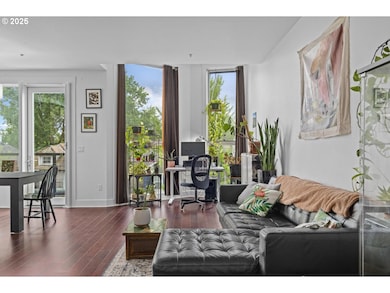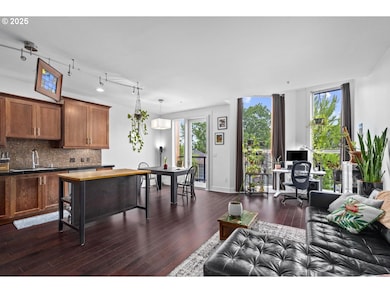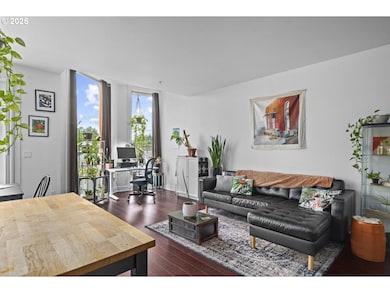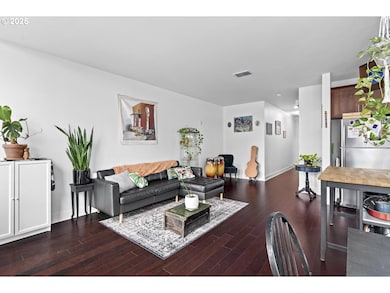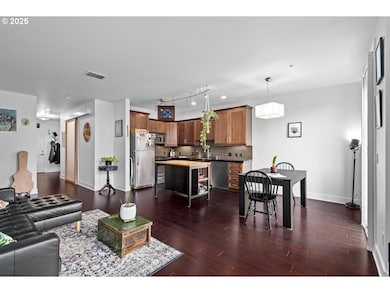838 SE 38th Ave Unit 311 Portland, OR 97214
Sunnyside NeighborhoodEstimated payment $2,157/month
Highlights
- Concierge
- Gated Community
- Wood Flooring
- Sunnyside Environmental School Rated 9+
- City View
- Modern Architecture
About This Home
Experience the perfect fusion of modern design and timeless charm at this boutique condominium nestled in Portland’s vibrant Belmont District. Floor-to-ceiling windows bathe you in natural light inside this spacious open concept with soaring ceilings and new Brazilian Cherrywood floors. The kitchen is complete with deep cabinetry, granite countertops, and stainless steel appliances that are ideal for both everyday living and entertaining. A Spa-like bathroom offers heated travertine floors and elegant finishes that elevate your daily routine. After a bath, get some fresh air in your private balcony or stay in and enjoy the personal AC or the Hydronic Radiant Floor heat with a brand new ultra sound proof door. A walk score of 93 and a bike score of 96 has you just steps from Portland’s cafés, restaurants, boutiques, and parks. Fred Meyer is only a 6 minute walk! HOA covered benefits include secure deeded private garage parking, bike storage, in-unit radiant heat and water/sewer. The seller is giving this one up due to relocation education commitment. $80 PGE bill for 7/2025 and HOA covers water. This is a rare opportunity to own a piece of Portland’s most beloved community.
Property Details
Home Type
- Condominium
Est. Annual Taxes
- $5,659
Year Built
- Built in 2009
Property Views
- City
- Territorial
Home Design
- Modern Architecture
- Flat Roof Shape
- Brick Exterior Construction
- Metal Siding
Interior Spaces
- 735 Sq Ft Home
- 1-Story Property
- High Ceiling
- Natural Light
- Double Pane Windows
- Family Room
- Living Room
- Dining Room
- Wood Flooring
Kitchen
- Free-Standing Gas Range
- Microwave
- Stainless Steel Appliances
- Granite Countertops
- Disposal
Bedrooms and Bathrooms
- 1 Bedroom
- 1 Full Bathroom
Laundry
- Laundry in unit
- Washer and Dryer
Home Security
- Intercom Access
- Security Gate
Parking
- Secured Garage or Parking
- Deeded Parking
Schools
- Sunnyside Env Elementary And Middle School
- Franklin High School
Utilities
- Central Air
- Heating System Uses Gas
- Radiant Heating System
- Hot Water Heating System
- Gas Available
- Gas Water Heater
- Municipal Trash
- Fiber Optics Available
Additional Features
- Accessibility Features
- Balcony
- Upper Level
Listing and Financial Details
- Assessor Parcel Number R627187
Community Details
Overview
- Property has a Home Owners Association
- 26 Units
- Belmont East Condos Association, Phone Number (503) 334-2198
- Belmont East Subdivision
- On-Site Maintenance
Amenities
- Concierge
- Community Deck or Porch
- Common Area
- Elevator
- Community Storage Space
Security
- Gated Community
Map
Home Values in the Area
Average Home Value in this Area
Tax History
| Year | Tax Paid | Tax Assessment Tax Assessment Total Assessment is a certain percentage of the fair market value that is determined by local assessors to be the total taxable value of land and additions on the property. | Land | Improvement |
|---|---|---|---|---|
| 2025 | $6,149 | $230,240 | -- | $230,240 |
| 2024 | $5,659 | $223,540 | -- | $223,540 |
| 2023 | $5,659 | $217,030 | $0 | $217,030 |
| 2022 | $5,626 | $210,710 | $0 | $0 |
| 2021 | $5,531 | $204,580 | $0 | $0 |
| 2020 | $5,074 | $198,630 | $0 | $0 |
| 2019 | $4,888 | $192,850 | $0 | $0 |
| 2018 | $4,744 | $187,240 | $0 | $0 |
| 2017 | $4,547 | $181,790 | $0 | $0 |
| 2016 | $4,161 | $176,500 | $0 | $0 |
| 2015 | $4,052 | $171,360 | $0 | $0 |
| 2014 | $3,886 | $166,370 | $0 | $0 |
Property History
| Date | Event | Price | List to Sale | Price per Sq Ft | Prior Sale |
|---|---|---|---|---|---|
| 08/28/2025 08/28/25 | Price Changed | $319,950 | -5.9% | $435 / Sq Ft | |
| 08/21/2025 08/21/25 | Price Changed | $339,950 | -2.9% | $463 / Sq Ft | |
| 05/22/2025 05/22/25 | For Sale | $349,950 | +2.3% | $476 / Sq Ft | |
| 12/15/2023 12/15/23 | Sold | $342,000 | -1.7% | $465 / Sq Ft | View Prior Sale |
| 11/09/2023 11/09/23 | Pending | -- | -- | -- | |
| 10/06/2023 10/06/23 | For Sale | $348,000 | -- | $473 / Sq Ft |
Purchase History
| Date | Type | Sale Price | Title Company |
|---|---|---|---|
| Warranty Deed | $342,000 | Wfg Title | |
| Warranty Deed | $249,900 | First American |
Mortgage History
| Date | Status | Loan Amount | Loan Type |
|---|---|---|---|
| Open | $324,900 | New Conventional | |
| Previous Owner | $249,900 | Purchase Money Mortgage |
Source: Regional Multiple Listing Service (RMLS)
MLS Number: 131109800
APN: R627187
- 838 SE 38th Ave Unit 209
- 838 SE 38th Ave Unit 307
- 3818 SE Morrison St
- 3820 SE Belmont St
- 3851 SE Morrison St
- 3716 SE Belmont St
- 3866 SE Taylor St Unit 202
- 610 SE Cesar Estrada Chavez Blvd
- 922 934 SE 40th Ave
- 3967 SE Taylor St
- 3954 SE Taylor St
- 3632 SE Washington St
- 3821 SE Main St
- 3923 SE Main St
- 910 SE 42nd Ave Unit 250
- 3955 SE Madison St
- 4234 SE Yamhill St Unit B
- 4234 SE Yamhill St Unit A
- 716 SE 33rd Place
- 4272 SE Washington St
- 838 SE 38th Ave Unit 304
- 3820 SE Belmont St Unit ID1309865P
- 1229 SE 36th Ave Unit 5
- 1304-1306 SE 36th Ave
- 1425 SE 41st Ave Unit ID1309894P
- 4405 SE Belmont St
- 1422 SE 34th Ave
- 4612 SE Taylor St
- 825 SE 49th Ave Unit ID1309887P
- 4707 SE Hawthorne Blvd
- 3087 SE Ankeny St Unit 14
- 915 SE 29th Ave Unit ID1309869P
- 2725-2743-2743 Se Taylor St Unit 2727
- 2725-2743-2743 Se Taylor St Unit 2737
- 304 NE 45th Ave Unit A
- 533 SE 27th Ave
- 5248 SE Stark St Unit 4
- 917 SE 25th Ave Unit ID1309860P
- 3046 NE Glisan St Unit ID1309827P
- 4828 NE Flanders St
