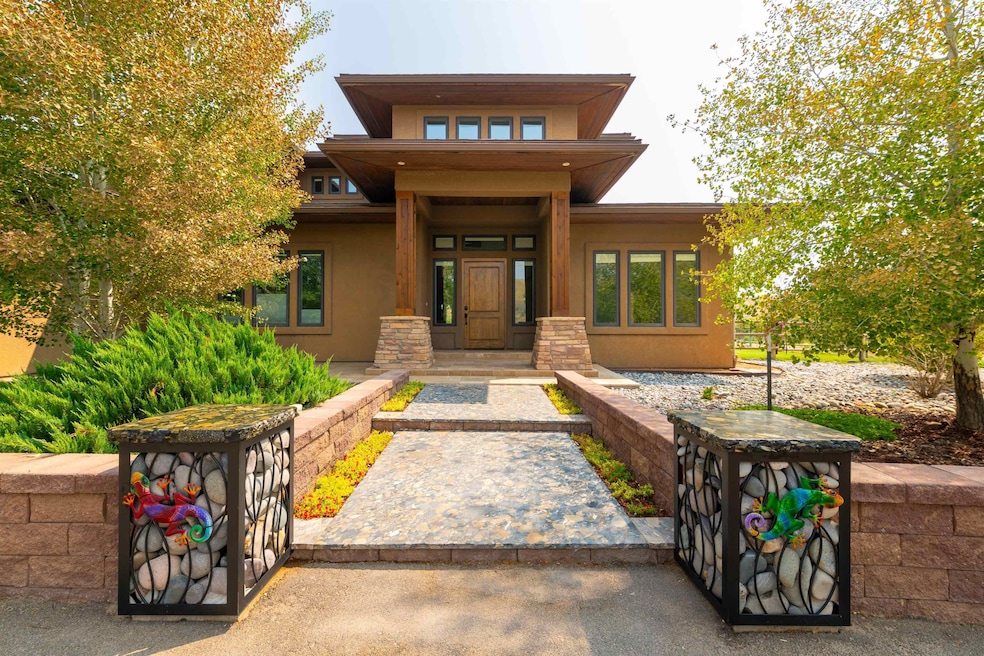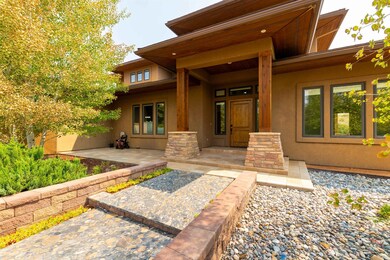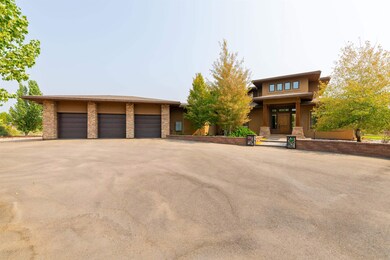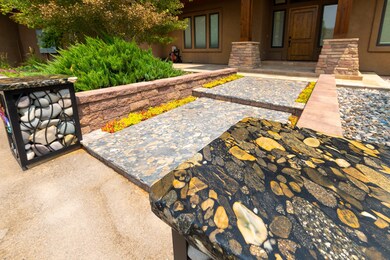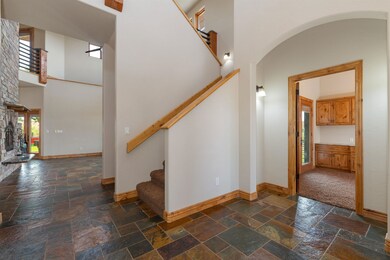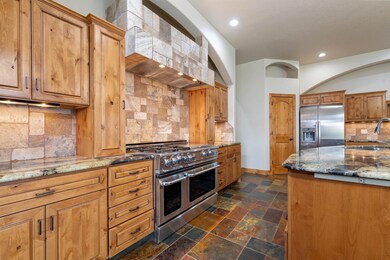
838 Slickrock Dr MacK, CO 81525
Mack NeighborhoodHighlights
- Horses Allowed On Property
- 2.37 Acre Lot
- Deck
- RV Access or Parking
- Mature Trees
- Vaulted Ceiling
About This Home
As of January 2025Featuring characteristics of Frank Lloyd Wright’s distinctive architecture, this custom-designed and built home has been lovingly cared for and maintained, and pride of ownership shows in every corner, inside and out. The main level embraces a chef’s kitchen with stainless appliances including a Capital culinary range with double ovens and rotisserie. A custom designed granite table with banquette style seating anchors the overall space while the double-sided, two-story stone fireplace creates a warm and inviting area for family gatherings and entertaining. The main level also features a large primary suite with stunningly designed ensuite and private access to the rear patio and hot tub. The dining area, living room, office, guest room/guest bath, and laundry area finish off the livability of this level. Upstairs you will find two additional bedrooms each with private baths. The large open loft provides architectural interest and a versatile living space for kids’ activities, family movies or game night, home office or other living or working needs. The deck out this space overlooks the large backyard and desert landscape beyond. An oversized 3-car garage and large 40x40-foot workshop provide ample space for cars, toys, and workspace. The home’s outdoor area is ideal for entertaining and relaxation. The all-around mature landscaping has been designed to complement the splendor and ruggedness of the surrounding desert landscape. Providing beauty, durability and weather resistance, the front porch and back patio are tiled in travertine. The back patio space is further defined by a stone wall, cedar columns and a built-in pellet grill. All combined, you have a warm and inviting space for spending time with family and friends, outdoor dining, or star gazing. Information is considered reliable, buyer should verify.
Last Agent to Sell the Property
KELLER WILLIAMS COLORADO WEST REALTY License #FA100099635 Listed on: 07/26/2024

Home Details
Home Type
- Single Family
Est. Annual Taxes
- $4,257
Year Built
- Built in 2007
Lot Details
- 2.37 Acre Lot
- Lot Dimensions are 217x176x174x167
- Kennel
- Split Rail Fence
- Landscaped
- Backyard Sprinklers
- Mature Trees
- Raised Garden Beds
- Property is zoned AFT
HOA Fees
- $93 Monthly HOA Fees
Home Design
- Stem Wall Foundation
- Wood Frame Construction
- Asphalt Roof
- Stucco Exterior
- Stone Exterior Construction
Interior Spaces
- 2-Story Property
- Sound System
- Vaulted Ceiling
- Ceiling Fan
- Wood Burning Fireplace
- Gas Log Fireplace
- Window Treatments
- Family Room on Second Floor
- Living Room
- Dining Room
- Den
- Loft
- Workshop
- Crawl Space
- Home Security System
Kitchen
- Breakfast Bar
- Gas Oven or Range
- Microwave
- Dishwasher
- Granite Countertops
- Disposal
Flooring
- Carpet
- Tile
Bedrooms and Bathrooms
- 4 Bedrooms
- Primary Bedroom on Main
- Walk-In Closet
- 4 Bathrooms
- Hydromassage or Jetted Bathtub
- Garden Bath
- Walk-in Shower
Laundry
- Laundry Room
- Laundry on main level
- Washer and Dryer Hookup
Parking
- 3 Car Attached Garage
- Garage Door Opener
- RV Access or Parking
Outdoor Features
- Deck
- Covered Patio or Porch
- Outdoor Kitchen
- Separate Outdoor Workshop
- Outbuilding
Schools
- Loma Elementary School
- Fruita Middle School
- Fruita Monument High School
Utilities
- Refrigerated Cooling System
- Forced Air Heating System
- Heating System Powered By Owned Propane
- Programmable Thermostat
- Water Softener is Owned
- Septic Tank
Additional Features
- 2 Irrigated Acres
- Horses Allowed On Property
Community Details
- $100 HOA Transfer Fee
- Visit Association Website
- Ruby Canyon Estates South Subdivision
Listing and Financial Details
- Assessor Parcel Number 2947-153-16-002
Ownership History
Purchase Details
Home Financials for this Owner
Home Financials are based on the most recent Mortgage that was taken out on this home.Purchase Details
Purchase Details
Home Financials for this Owner
Home Financials are based on the most recent Mortgage that was taken out on this home.Similar Homes in MacK, CO
Home Values in the Area
Average Home Value in this Area
Purchase History
| Date | Type | Sale Price | Title Company |
|---|---|---|---|
| Quit Claim Deed | -- | Land Title Guarantee Company | |
| Warranty Deed | $120,000 | Stewart Title Grand Junction | |
| Warranty Deed | $85,000 | Meridian Land Title Llc |
Mortgage History
| Date | Status | Loan Amount | Loan Type |
|---|---|---|---|
| Open | $210,690 | New Conventional | |
| Closed | $200,000 | Credit Line Revolving | |
| Closed | $227,500 | Unknown | |
| Previous Owner | $10,000 | Construction | |
| Previous Owner | $220,000 | Construction | |
| Previous Owner | $300,000 | Unknown |
Property History
| Date | Event | Price | Change | Sq Ft Price |
|---|---|---|---|---|
| 01/15/2025 01/15/25 | Sold | $1,075,000 | -2.3% | $299 / Sq Ft |
| 12/12/2024 12/12/24 | Pending | -- | -- | -- |
| 12/10/2024 12/10/24 | For Sale | $1,100,000 | +2.3% | $305 / Sq Ft |
| 10/26/2024 10/26/24 | Off Market | $1,075,000 | -- | -- |
| 09/03/2024 09/03/24 | Price Changed | $1,150,000 | -2.1% | $319 / Sq Ft |
| 08/19/2024 08/19/24 | Price Changed | $1,175,000 | -2.1% | $326 / Sq Ft |
| 07/26/2024 07/26/24 | For Sale | $1,200,000 | -- | $333 / Sq Ft |
Tax History Compared to Growth
Tax History
| Year | Tax Paid | Tax Assessment Tax Assessment Total Assessment is a certain percentage of the fair market value that is determined by local assessors to be the total taxable value of land and additions on the property. | Land | Improvement |
|---|---|---|---|---|
| 2024 | $4,257 | $62,470 | $3,990 | $58,480 |
| 2023 | $4,257 | $62,470 | $3,990 | $58,480 |
| 2022 | $2,896 | $41,940 | $3,750 | $38,190 |
| 2021 | $2,709 | $40,200 | $3,860 | $36,340 |
| 2020 | $2,963 | $45,060 | $3,860 | $41,200 |
| 2019 | $2,795 | $45,060 | $3,860 | $41,200 |
| 2018 | $2,183 | $31,980 | $2,880 | $29,100 |
| 2017 | $1,939 | $31,980 | $2,880 | $29,100 |
| 2016 | $1,939 | $33,800 | $1,590 | $32,210 |
| 2015 | $1,971 | $33,800 | $1,590 | $32,210 |
| 2014 | $1,779 | $30,720 | $3,180 | $27,540 |
Agents Affiliated with this Home
-
JAMI NELSON - CASE COLLECTIVE
J
Seller's Agent in 2025
JAMI NELSON - CASE COLLECTIVE
KELLER WILLIAMS COLORADO WEST REALTY
1 in this area
23 Total Sales
-
Brian Donaldson

Buyer's Agent in 2025
Brian Donaldson
BRAY REAL ESTATE
(970) 773-6243
2 in this area
128 Total Sales
Map
Source: Grand Junction Area REALTOR® Association
MLS Number: 20243408
APN: 2683-333-08-005
